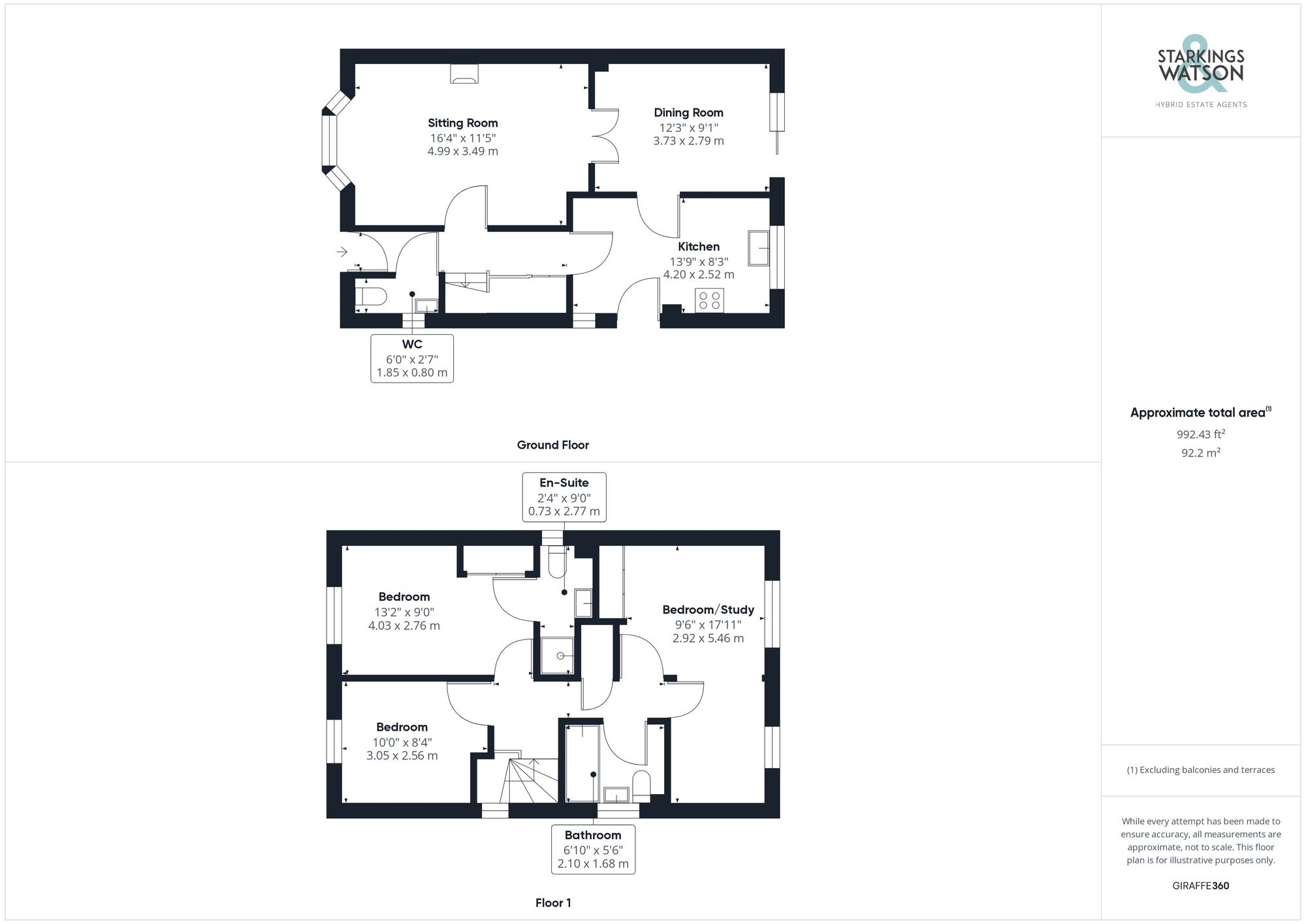For Sale
Birch Road, Hethersett, Norwich
Guide Price
£365,000
Freehold
FEATURES
- Cul-De-Sac Location
- Popular Village Close To Norwich
- Presented In Excellent Order
- Sitting Room With Woodburner & Separate Dining Room
- Three / Four Bedrooms Depending On Preference
- Private South Facing Garden
- Driveway Parking & Garage
Call our Centralised Hub & Head Office office: 01603 336116
- House
- Bedrooms: 4
- Bathrooms: 2
- Reception Rooms: 2
Description
SETTING THE SCENE
Approached via the cul-de-sac tucked up the corner you will find a hard standing driveway to the side of the house leading to the single garage. The driveway provides plenty of parking with a side door into the kitchen and a main front door into the entrance hallway. To the front there is also a lawned garden with tree.
THE GRAND TOUR
Entering via the main entrance door to the front you will find a welcoming entrance hallway with w/c to the right, stairs leading to the first floor landing and understairs storage cupboard. Also to the left of the hallway is the main bay fronted sitting room offering plenty of natural light with built in...
SETTING THE SCENE
Approached via the cul-de-sac tucked up the corner you will find a hard standing driveway to the side of the house leading to the single garage. The driveway provides plenty of parking with a side door into the kitchen and a main front door into the entrance hallway. To the front there is also a lawned garden with tree.
THE GRAND TOUR
Entering via the main entrance door to the front you will find a welcoming entrance hallway with w/c to the right, stairs leading to the first floor landing and understairs storage cupboard. Also to the left of the hallway is the main bay fronted sitting room offering plenty of natural light with built in shutters as well as a modern wood burning stove. There are double doors leading through to the separate dining room to the rear with sliding doors onto the rear garden. Off the dining room you will find the modern kitchen which has a range of well fitted units with rolled edge worktops over space for white goods as well as integrated electric oven and gas hob. There is also a side door to the driveway. Heading upstairs to the first floor landing, you'll find a built in airing cupboard as well as loft hatch access. To the front of the house there are two bedrooms, the first of which is a comfortable single room with fitted storage. There is also the main double bedroom adjacent which offers double built in wardrobes and an en-suite shower room. The family bathroom, also found off the landing, is fully tiled with a shaped panelled bath and shower over. The bedroom to the rear was previously two bedrooms and has now been incorporated into one large bedroom, but could easily be reversed into two separate bedrooms if required. There are also double fitted wardrobes within this bedroom.
FIND US
Postcode : NR9 3AQ
What3Words : ///hubcaps.secrets.causes
VIRTUAL TOUR
View our virtual tour for a full 360 degree of the interior of the property.
THE GREAT OUTDOORS
The private and enclosed rear garden is south facing and presented in excellent order. There is a patio area leading from the rear of the house ideal for seating and entertaining as well as lawns beyond. There are well stocked planting beds on either side of the garden with shrubs and trees providing screening. You will also find a large timber shed for storage which benefits from an electric supply. The garden is enclosed with timber fencing and there is a secure side gate leading to the driveway.
Key Information
Utility Supply
-
ElectricAsk agent
-
WaterAsk agent
-
HeatingGas Central
- Broadband Ask agent
- Mobile Ask agent
-
SewerageStandard
Rights and Restrictions
-
Private rights of wayAsk agent
-
Public rights of wayAsk agent
-
Listed propertyAsk agent
-
RestrictionsAsk agent
Risks
-
Flooded in last 5 yearsAsk agent
-
Flood defensesAsk agent
-
Source of floodAsk agent
Other
-
ParkingAsk agent
-
Construction materialsAsk agent
-
Is a mining area?No
-
Has planning permission?No
Location
Floorplan
-

Click the floorplan to enlarge
Similar Properties
Sold STC
Postwick Lane, Brundall, Norwich
Guide Price £415,000
- 3
- 1
- 1
For Sale
Memorial Way, Lingwood, Norwich
In Excess of £415,000
- 5
- 2
- 1
Sold STC
Royal Sovereign Avenue, Hampden View, Norwich
Guide Price £415,000
- 4
- 2
- 2