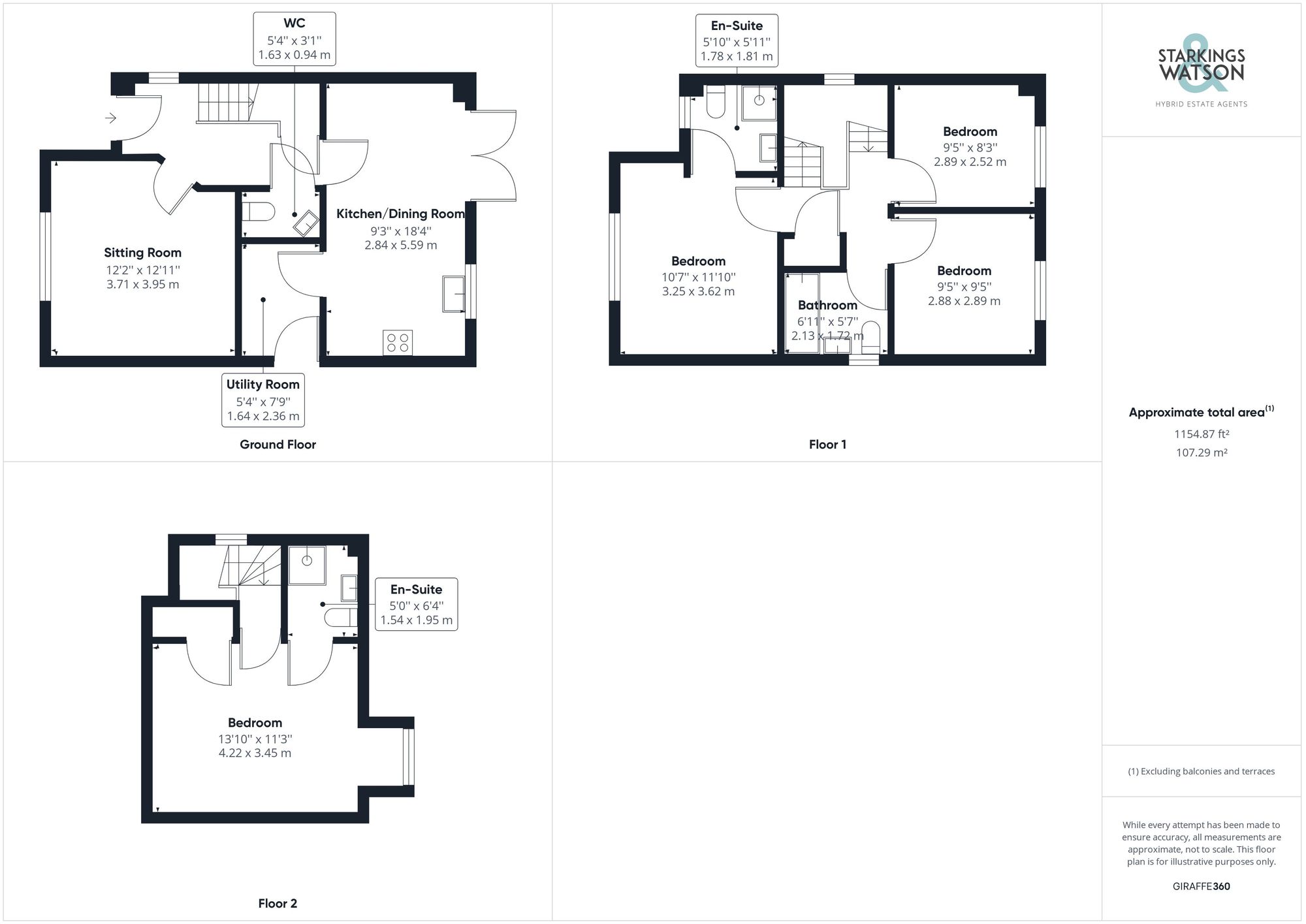For Sale
Birchwood Road, Hellesdon, Norwich
Guide Price
£340,000
Freehold
FEATURES
- Brand Newly Built Detached Family Home
- 1150 Sq. ft of Accommodation (stms)
- Set Over Three Floors on Corner Plot
- Numerous Upgrades & Additions
- Four Bedrooms & Three Bathrooms
- Kitchen/Dining Room & Utility Room
- South Facing Rear Garden
- Driveway Parking & Detached Garage
Call our Centralised Hub & Head Office office: 01603 336116
- House
- Bedrooms: 4
- Bathrooms: 3
- Reception Rooms: 1
Description
SETTING THE SCENE
Set on a prominent corner plot with ample lawned frontage and pathway leading to the main entrance door to the front, there is also a fantastic hard standing driveway providing off road driveway parking for two vehicles side by side, with the detached garage accessed from the driveway also. The garage offers an up and over door to front, personnel door to the rear garden, power and light.
THE GRAND TOUR
Entering the house via the partially covered main entrance door to the front, you will find a welcoming entrance hallway with stairs to the first floor landing, upgraded LVT flooring, ground floor W.C as well as under-stairs storage. The sitting room can be found to the...
SETTING THE SCENE
Set on a prominent corner plot with ample lawned frontage and pathway leading to the main entrance door to the front, there is also a fantastic hard standing driveway providing off road driveway parking for two vehicles side by side, with the detached garage accessed from the driveway also. The garage offers an up and over door to front, personnel door to the rear garden, power and light.
THE GRAND TOUR
Entering the house via the partially covered main entrance door to the front, you will find a welcoming entrance hallway with stairs to the first floor landing, upgraded LVT flooring, ground floor W.C as well as under-stairs storage. The sitting room can be found to the right overlooking the frontage and benefits from a high level TV point with power. The stylish kitchen/dining room is located to the rear of the house with LVT flooring and double doors opening onto the rear garden. The kitchen has been well fitted and offers a range of units, rolled edge work surfaces and integrated appliances including a fridge/freezer, dishwasher and electric oven with hob, as well as breakfast bar and space for the dining table. The kitchen opens into the utility room with the same units and space for further white goods with side door access to the garden. Heading up to the first floor landing there is then access to the second floor landing as well as built-in storage. Accessed from the landing there are two comfortable bedrooms to the rear overlooking the garden, a well fitted family bathroom with shower over the bath and a lovely double bedroom to the front which benefits from an en-suite shower room. The top floor landing leads straight into the main bedroom, a lovely room with built-in storage, dual aspect and an en-suite shower room. The property also benefits from zonal gas fired central heating.
FIND US
Postcode : NR6 5FD
What3Words : ///types.slides.depend
VIRTUAL TOUR
View our virtual tour for a full 360 degree of the interior of the property.
AGENTS NOTE
Buyers are advised there is a communal site charge of approx £300 PA which will commence when the construction of the phase has been completed.
THE GREAT OUTDOORS
The south facing garden to the rear is landscaped and mainly laid to the lawn with a paved patio and pathway. Leading from the utility side door there is a private side area ideal for storage and on the other side a gate to the front and personnel door to the garage. The garden is full enclosed with timber fencing.
Key Information
Utility Supply
-
ElectricAsk agent
-
WaterAsk agent
-
HeatingGas Central
- Broadband Ask agent
- Mobile Ask agent
-
SewerageStandard
Rights and Restrictions
-
Private rights of wayAsk agent
-
Public rights of wayAsk agent
-
Listed propertyAsk agent
-
RestrictionsAsk agent
Risks
-
Flooded in last 5 yearsAsk agent
-
Flood defensesAsk agent
-
Source of floodAsk agent
Other
-
ParkingAsk agent
-
Construction materialsAsk agent
-
Is a mining area?No
-
Has planning permission?No
Location
Floorplan
-

Click the floorplan to enlarge
Virtual Tour
Similar Properties
For Sale
Park Close, Barford, NR9
Guide Price £390,000
- 3
- 2
- 3
For Sale
Grovebury Close, Brundall, Norwich
None £390,000
- 4
- 2
- 2
For Sale
Norwich Road, Strumpshaw, Norwich
Guide Price £390,000
- 3
- 1
- 1