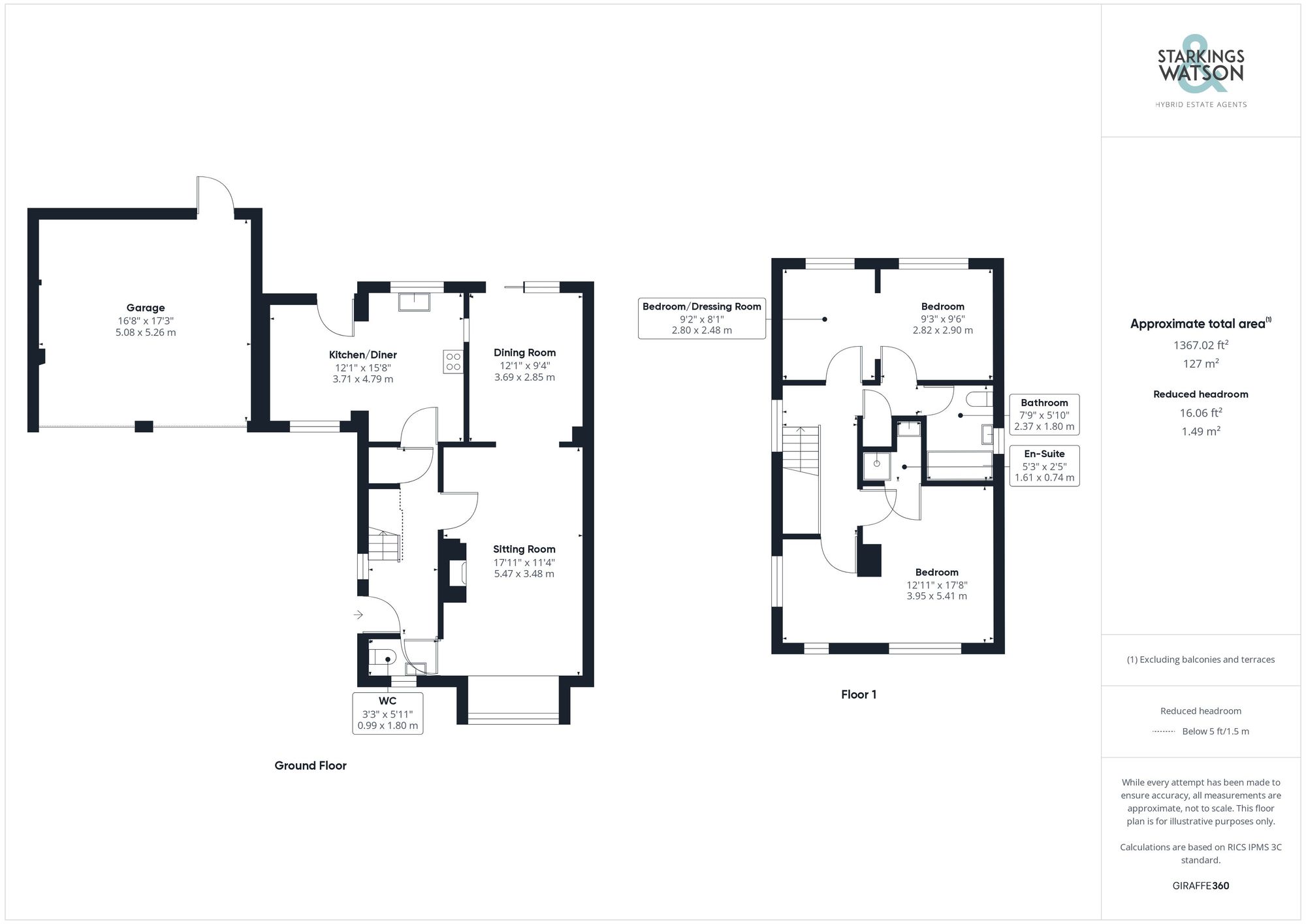For Sale
Bishops Close, Thorpe St. Andrew,
Guide Price
£450,000
Freehold
FEATURES
- Sought After Cul-De-Sac Location
- Quiet Position Within Thorpe St Andrew
- Two Receptions & Extended Kitchen/Diner
- Flexible Bedroom Layout, Formerly 4 Bedrooms
- Two Bathrooms and W/C
- Well Kept & Private Gardens With Views
- Large Driveway & Double Garage
Call our Centralised Hub & Head Office office: 01603 336116
- House
- Bedrooms: 4
- Bathrooms: 2
- Reception Rooms: 2
Description
SETTING THE SCENE
Approached from the end of the quiet cul-de-sac you will find a large frontage with lawns and well kept borders. There is a generous driveway to the front also with space for multiple vehicles leading to the double garage. The garage offers two up and over doors, power and light as well as storage above. The main entrance door can be found to the side of the house.
THE GRAND TOUR
Entering via the main entrance door to the side there is a welcoming hallway with stairs to the first floor landing as well as the w/c to the front. There is also an understairs cupboard and access to the sitting room and kitchen/dining room beyond....
SETTING THE SCENE
Approached from the end of the quiet cul-de-sac you will find a large frontage with lawns and well kept borders. There is a generous driveway to the front also with space for multiple vehicles leading to the double garage. The garage offers two up and over doors, power and light as well as storage above. The main entrance door can be found to the side of the house.
THE GRAND TOUR
Entering via the main entrance door to the side there is a welcoming hallway with stairs to the first floor landing as well as the w/c to the front. There is also an understairs cupboard and access to the sitting room and kitchen/dining room beyond. The sitting room located to the front offers a large feature bay window to the front as well as brick built fireplace housing a gas fire. The sitting room leads through to the dining room to the rear with sliding doors onto the garden. The kitchen/dining room is a generous room to the rear of the house with access onto the garden. You will find a range of storage with rolled edge worktops over as well as integrated double oven and grill with electric hob. There is also space for various other white goods as well as the dining table. Heading up to the first floor landing you will find loft hatch access as well as built in storage cupboard. The layout currently on the first floor has been adapted to suit the vendors needs. The house was originally a four bedroom but has been converted to a two bedroom with dressing rooms to both bedrooms. Both dressing rooms have doors still leading from the landing so should a purchaser wish to use the house as a four bedroom again the stud walls just need installing. You will also find an en-suite shower room off the main bedroom to the front as well as a family bathroom with bath off the landing.
FIND US
Postcode : NR7 0DY
What3Words : ///kick.lakes.nation
VIRTUAL TOUR
View our virtual tour for a full 360 degree of the interior of the property.
THE GREAT OUTDOORS
The rear gardens are well kept and private with a sunny aspect. Leading from the doors to the rear you will find a large paved terrace offering plenty of space for seating as well as brick built BBQ. The terrace provides access to the garage from the rear. There are steps from the terrace to the lawn area which is flanked by planting borders as well as mature trees. The garden is enclosed with timber fencing on all sides.
Key Information
Utility Supply
-
ElectricAsk agent
-
WaterAsk agent
-
HeatingGas Central
- Broadband Ask agent
- Mobile Ask agent
-
SewerageStandard
Rights and Restrictions
-
Private rights of wayAsk agent
-
Public rights of wayAsk agent
-
Listed propertyAsk agent
-
RestrictionsAsk agent
Risks
-
Flooded in last 5 yearsAsk agent
-
Flood defensesAsk agent
-
Source of floodAsk agent
Other
-
ParkingAsk agent
-
Construction materialsAsk agent
-
Is a mining area?No
-
Has planning permission?No
Location
Floorplan
-

Click the floorplan to enlarge
Virtual Tour
Similar Properties
For Sale
Nogdam End, Norton Subcourse, Norwich
In Excess of £500,000
- 2
- 2
- 2
Sold STC
The Green, Saxlingham Nethergate, Norwich
Guide Price £500,000
- 5
- 2
- 3
For Sale
Old Hall Gardens, Brooke, Norwich
Guide Price £500,000
- 4
- 2
- 3