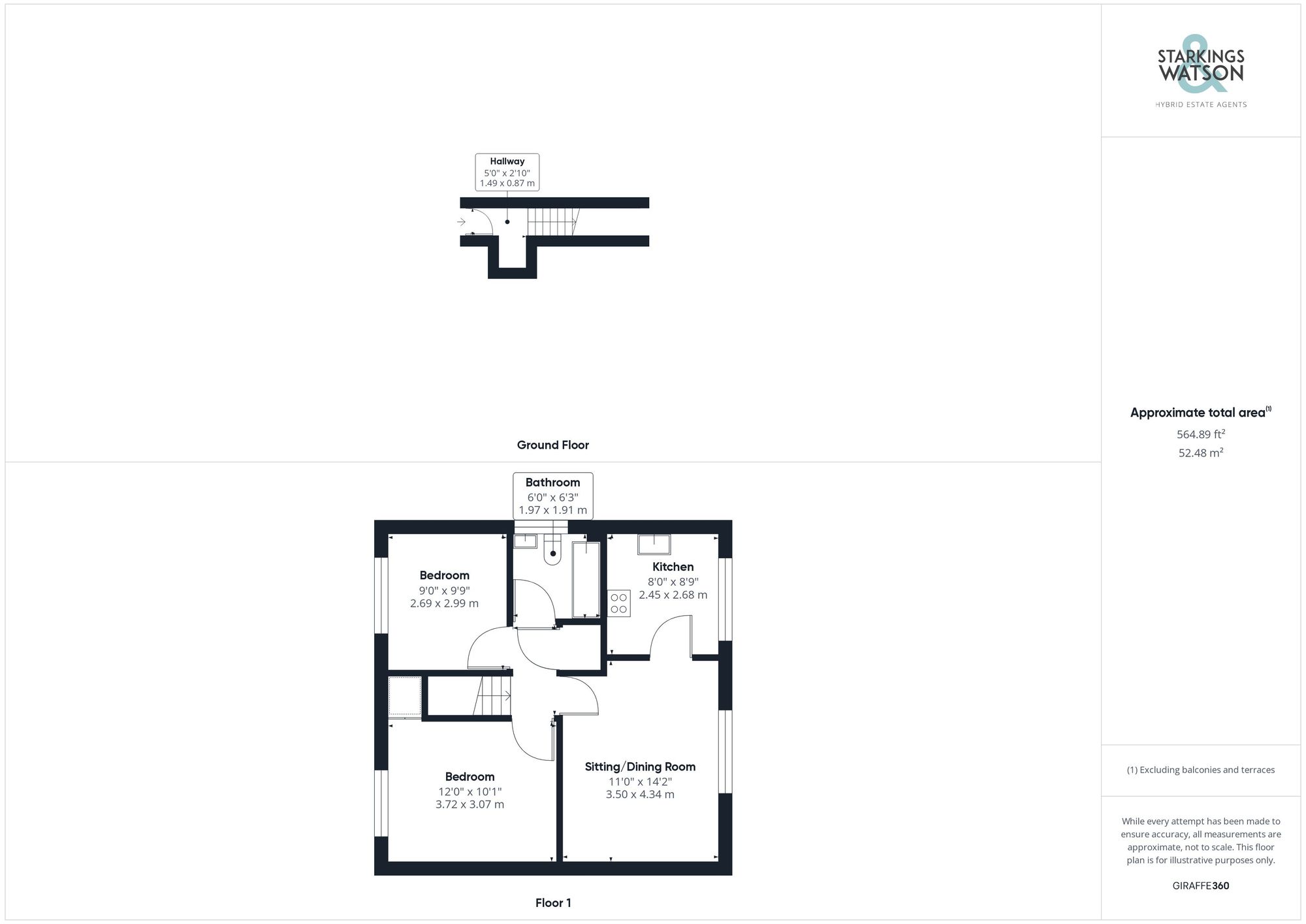For Sale
Bishops Close, Thorpe St. Andrew, Norwich
Guide Price
£195,000
Leasehold
FEATURES
- First Floor Maisonette
- Sitting Room with Tree Lined Views
- Fitted Kitchen
- Two Double Bedrooms
- Low Monthly Charges
- Private Rear Garden
- Off Road Parking
- Ideal First Time Buy or Investment
Call our Centralised Hub & Head Office office: 01603 336116
- Maisonette
- Bedrooms: 2
- Bathrooms: 1
- Reception Rooms: 1
Description
SETTING THE SCENE
Heading up this picturesque street the road winds round and branches off to the left, here you will find the property sitting to your right with the main access door coming at the rear of the property beyond the parking and in front of the garden.
THE GRAND TOUR
As you step inside on the ground floor you are met with a porch style entrance with handy storage space for coats and shoes just before the stairs leading to the main accommodation. The central landing gives access to all living spaces in the property as well as a handy storage cupboard and three piece family bathroom with a fully tiled surround, wall mounted heated towel rail and...
SETTING THE SCENE
Heading up this picturesque street the road winds round and branches off to the left, here you will find the property sitting to your right with the main access door coming at the rear of the property beyond the parking and in front of the garden.
THE GRAND TOUR
As you step inside on the ground floor you are met with a porch style entrance with handy storage space for coats and shoes just before the stairs leading to the main accommodation. The central landing gives access to all living spaces in the property as well as a handy storage cupboard and three piece family bathroom with a fully tiled surround, wall mounted heated towel rail and vanity storage with a shower over the bath. The smaller of the two bedrooms is located to your left, a double bedroom with carpeted flooring and large uPVC double glazed window to the rear currently serving as a study and guest bedroom. The larger of the rooms is to your right, is a generously sized double bedroom offering ample space for soft furnishings and storage with a radiator and large uPVC double glazed window to the rear garden. The main living accommodation is found directly ahead of you at the top of the stairs, this sizeable living space leaves enough space for soft furnishings and a dining table underneath the windows which give unrivalled views over the tree lined edge of city surroundings. The kitchen can be found just off from the sitting room, with a range of wall and base mounted storage units, wood effect work tops with a tiled splash back surround, fitted oven and gas hob with extraction above and under the worktop storage and plumbing for appliances such as a washing machine and dishwasher with space for a tall freestanding fridge/freezer.
FIND US
Postcode : NR7 0EH
What3Words : ///until.limit.feared
VIRTUAL TOUR
View our virtual tour for a full 360 degree of the interior of the property.
AGENTS NOTE
The property is offered on a leasehold basis with the lease having a 210 year term starting in 1983. The ground rent was changed to a peppercorn rent including buildings insurance paid at a cost of £250 per annum. Shared costs for the maintenance of the building apply.
THE GREAT OUTDOORS
The rear garden is tiered from the back door up towards the perfect patio seating area overlooking the city. The space is predominantly laid to lawn with mature hedges and plants lining the garden and concrete steps up to the seating area. There is hard standing for a shed at the top of the garden and an additional external storage cupboard next to the main access door.
Key Information
Utility Supply
-
ElectricAsk agent
-
WaterAsk agent
-
HeatingGas Central
- Broadband Ask agent
- Mobile Ask agent
-
SewerageStandard
Rights and Restrictions
-
Private rights of wayAsk agent
-
Public rights of wayAsk agent
-
Listed propertyAsk agent
-
RestrictionsAsk agent
Risks
-
Flooded in last 5 yearsAsk agent
-
Flood defensesAsk agent
-
Source of floodAsk agent
Other
-
ParkingAsk agent
-
Construction materialsAsk agent
-
Is a mining area?No
-
Has planning permission?No
Location
Floorplan
-

Click the floorplan to enlarge
Virtual Tour
Similar Properties
For Sale
Red Admiral Close, Costessey, NR8
In Excess of £220,000
- 3
- 2
- 1