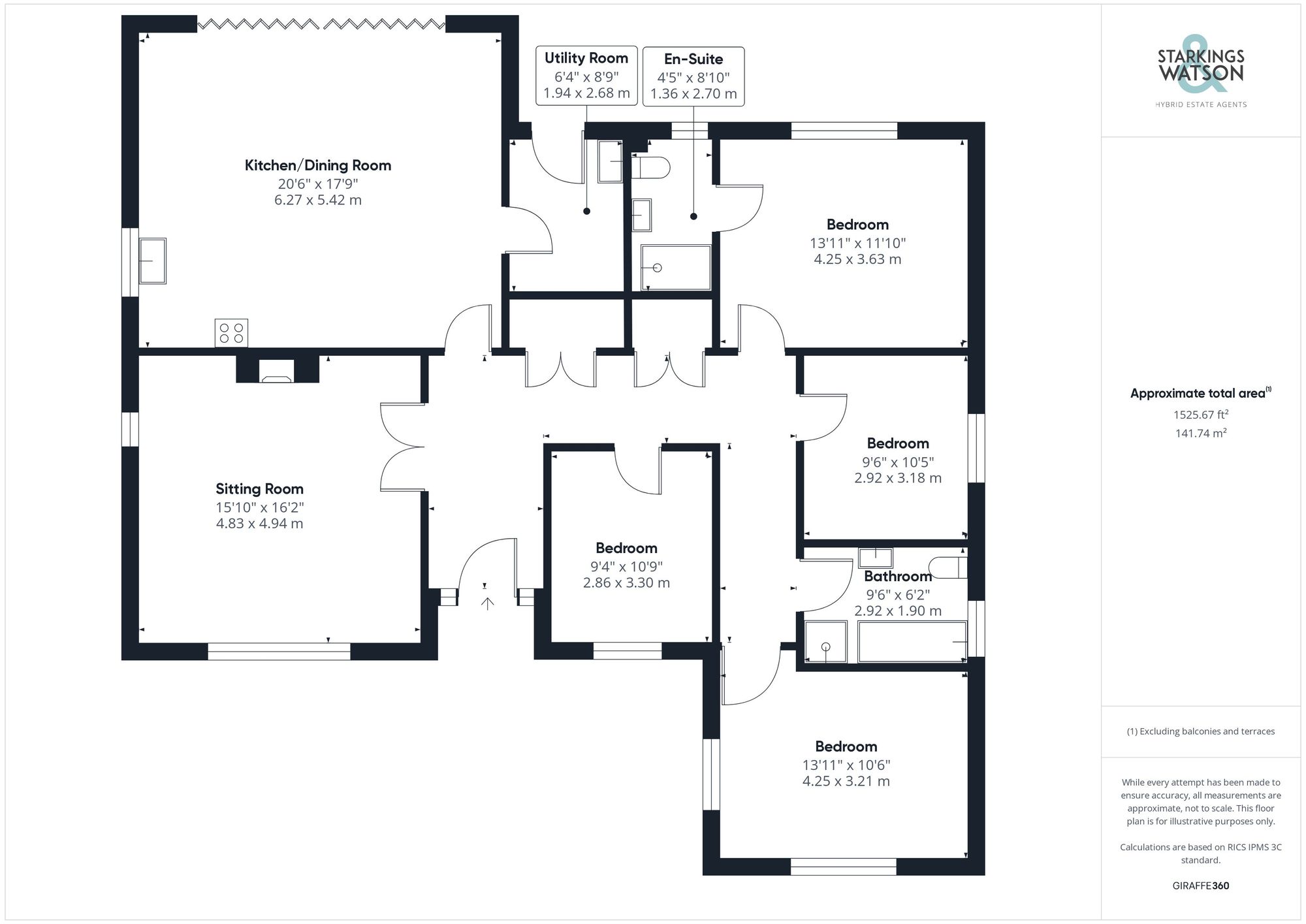For Sale
Black Mill Lane, Great Moulton, Norwich
Guide Price
£500,000
Freehold
FEATURES
- Brand New Bespoke Detached Bungalow
- Approx. 1525 Sq. ft (stms)
- 16' Sitting Room with Wood Burner
- 20' Kitchen with Marble Surfaces
- Four Bedrooms
- En Suite & Family Bathroom
- Air Source Underfloor Heating
- Private Lawned Gardens
Call our Poringland office: 01508 356456
- Bungalow
- Bedrooms: 4
- Bathrooms: 2
- Reception Rooms: 1
Description
IN SUMMARY
Guide Price £500,000-£550,000. This 2023 BUILT BRAND NEW detached bungalow extends to some 1525 Sq. ft (stms), occupying a NON-ESTATE SETTING with a HIGH SPECIFICATION INTERIOR and PRIVATE GARDENS. With the 10 year INSURANCE WARRANTY passed onto a new owner for peace of mind, the property has been built to a HIGH SPECIFICATION to include UNDER FLOOR HEATING via an AIR SOURCE HEAT pump and high quality fixtures such as the KITCHEN with GRANITE WORK SURFACES and BI-FOLDING DOORS to the garden. The accommodation includes UNDER FLOOR HEATING and comprises a HALL ENTRANCE with two double BUILT-IN CUPBOARDS, 16' SITTING ROOM with WOOD BURNER, 20' KITCHEN/DINING ROOM with GRANITE WORK SURFACES, utility room, and FOUR BEDROOMS including...
IN SUMMARY
Guide Price £500,000-£550,000. This 2023 BUILT BRAND NEW detached bungalow extends to some 1525 Sq. ft (stms), occupying a NON-ESTATE SETTING with a HIGH SPECIFICATION INTERIOR and PRIVATE GARDENS. With the 10 year INSURANCE WARRANTY passed onto a new owner for peace of mind, the property has been built to a HIGH SPECIFICATION to include UNDER FLOOR HEATING via an AIR SOURCE HEAT pump and high quality fixtures such as the KITCHEN with GRANITE WORK SURFACES and BI-FOLDING DOORS to the garden. The accommodation includes UNDER FLOOR HEATING and comprises a HALL ENTRANCE with two double BUILT-IN CUPBOARDS, 16' SITTING ROOM with WOOD BURNER, 20' KITCHEN/DINING ROOM with GRANITE WORK SURFACES, utility room, and FOUR BEDROOMS including the main bedroom with EN SUITE and FAMILY BATHROOM. Ready for FLOOR COVERINGS, the property is fully decorated and ready to move-in. The GARDENS have been laid to LAWN and are ready for further landscaping, with a LARGE PATIO extending from the kitchen and access to the DOUBLE GARAGE.
SETTING THE SCENE
Set back from the road and accessed via a sweeping shingle driveway and lawned frontage, a pathway takes you to the main porch entrance. There is ample parking with access to the double garage, whilst gated access leads to the rear garden.
THE GRAND TOUR
Stepping inside, the hall entrance is ready for flooring with underfloor heating and two built-in double storage cupboards. A loft access hatch can be found above with an independent thermostat heating control for the hallway zone, whilst doors lead to the bedroom accommodation, kitchen and double doors into the formal sitting room. Starting in the sitting room, dual aspect windows to front and side create a light and bright interior, with a feature fireplace including an inset cast iron wood burner and tiled hearth, with underfloor heating underfoot. The kitchen forms a spacious room with ample room for a dining table and soft furnishings, whilst bi-folding doors stretch across the rear of the property opening up to the main garden. The kitchen itself offers an L-shape arrangement of units with a central breakfast island topped with granite work surfaces, built in power and breakfast bar. The kitchen also benefits from an inset electric ceramic induction hob with extractor over and built-in eye level electric double oven, whilst further appliances include an integrated dishwasher and fridge/freezer. Underfloor heating runs under foot and into the utility room, with a matching range of base level units, space for laundry appliances, and door to the rear garden. Heading back into the hall entrance, the bedroom accommodation leads off, starting with the third bedroom with a window facing to front. The second bedroom sits towards the front of the property with windows to front and side, whilst the family bathroom is adjacent, and comprises a four piece white suite with a hand wash basin and storage cupboard under, separate shower cubicle with Aqua board splash backs, tiled flooring and underfloor heating. The fourth bedroom sits at the end of the hallway, with the main bedroom enjoying a garden aspect to the rear with underfloor heating and an en suite leading off with a white three piece suite including a built-in double shower cubicle with a thermostatically controlled rainfall shower, Aqua board splash-backs, heated towel rail and storage under the sink unit.
FIND US
Postcode : NR15 2DZ
What3Words : ///extremely.asked.decorate
VIRTUAL TOUR
View our virtual tour for a full 360 degree of the interior of the property.
THE GREAT OUTDOORS
A fully enclosed space can be found with timber panelled fencing and pathway which leads across the kitchen and bi-folding doors. The patio extends out, bordered with a low level brick wall with the central lawn being ready for further planting. The double garage can be accessed from the side of the property with twin electric roller doors front, uPVC door to side, power and lighting.
Key Information
Utility Supply
-
ElectricAsk agent
-
WaterAsk agent
-
HeatingAir Heat Pump
- Broadband Ask agent
- Mobile Ask agent
-
SewerageStandard
Rights and Restrictions
-
Private rights of wayAsk agent
-
Public rights of wayAsk agent
-
Listed propertyAsk agent
-
RestrictionsAsk agent
Risks
-
Flooded in last 5 yearsAsk agent
-
Flood defensesAsk agent
-
Source of floodAsk agent
Other
-
ParkingAsk agent
-
Construction materialsAsk agent
-
Is a mining area?No
-
Has planning permission?No
Location
Floorplan
-

Click the floorplan to enlarge
Virtual Tour
Similar Properties
For Sale
Norwich Road, Bunwell, Norwich
Guide Price £575,000
- 5
- 2
- 3
For Sale
Bobbins Way, Swardeston, Norwich
Guide Price £575,000
- 4
- 3
- 2