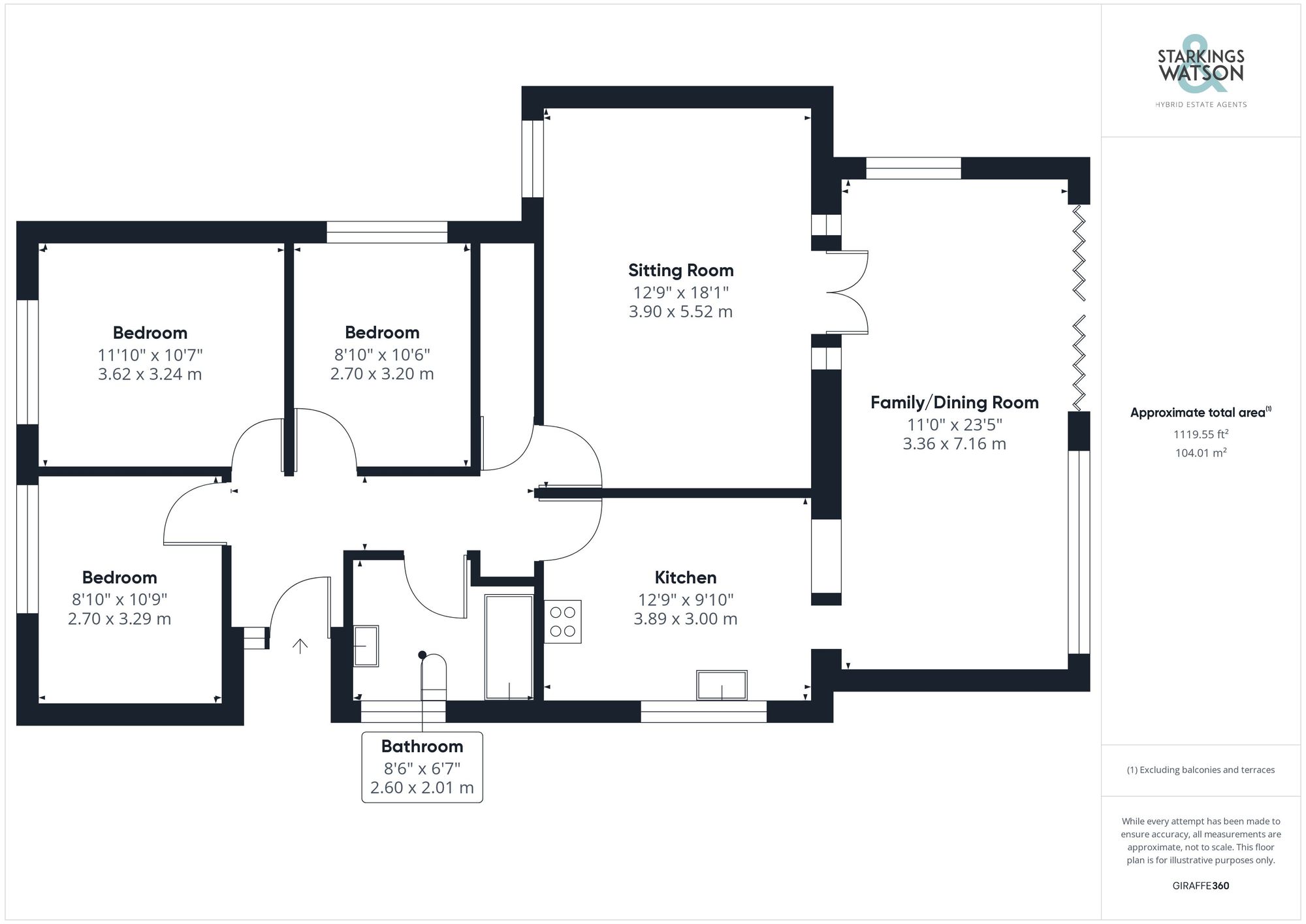Sold STC
Blofield Corner Road, Blofield Heath, Norwich
Guide Price
£435,000
Freehold
FEATURES
- Extended Detached Bungalow
- Large Driveway & Garage
- South Facing Gardens with Field Views
- Family Room with Vaulted Ceiling
- Fitted Kitchen
- Formal Sitting Room
- Family Bathroom with Shower
Call our Centralised Hub & Head Office office: 01603 336116
- Bungalow
- Bedrooms: 3
- Bathrooms: 1
- Reception Rooms: 2
Description
IN SUMMARY
Guide Price £435,000 - £450,000. With a SOUTH FACING rear ASPECT, this EXTENDED DETACHED BUNGALOW enjoys an OPEN REAR ASPECT with FIELD VIEWS BEYOND. With an OPEN and SPACIOUS feel to enjoy the NORFOLK SKYLINE, you can find just over 1100 Sq. ft (stms) of accommodation within, centred on the 23' FAMILY/DINING ROOM - complete with BI-FOLDING DOORS to rear and a VAULTED CEILING above. With USEFUL STORAGE in the hall, the 18' SITTING ROOM also sits to the rear, whilst the MODERN KITCHEN is open plan to the living space. The THREE BEDROOMS lead from the hall entrance, including EXTENSIVE BUILT-IN WARDROBES. The FAMILY BATHROOM has been well planned, with further BUILT-IN STORAGE and a SHOWER...
IN SUMMARY
Guide Price £435,000 - £450,000. With a SOUTH FACING rear ASPECT, this EXTENDED DETACHED BUNGALOW enjoys an OPEN REAR ASPECT with FIELD VIEWS BEYOND. With an OPEN and SPACIOUS feel to enjoy the NORFOLK SKYLINE, you can find just over 1100 Sq. ft (stms) of accommodation within, centred on the 23' FAMILY/DINING ROOM - complete with BI-FOLDING DOORS to rear and a VAULTED CEILING above. With USEFUL STORAGE in the hall, the 18' SITTING ROOM also sits to the rear, whilst the MODERN KITCHEN is open plan to the living space. The THREE BEDROOMS lead from the hall entrance, including EXTENSIVE BUILT-IN WARDROBES. The FAMILY BATHROOM has been well planned, with further BUILT-IN STORAGE and a SHOWER over the bath.
SETTING THE SCENE
With an elevated position from the road, an immaculate frontage of both lawn and tarmac driveway creates a welcoming entrance. Mature planting can be found to the front and side, opening up to a tandem parking area and turning space - with access leading to the garage and rear garden.
THE GRAND TOUR
Stepping inside, the hall entrance offers a welcoming meet and greet space whilst providing access to the bedroom accommodation which sits to the front of the bungalow, and the living space to the rear immediately as you enter. The bedrooms include two front facing double bedrooms with the larger being the main bedroom with built-in wardrobes, whilst the further bedroom offers a side aspect with a full range of built-in storage cupboards and wardrobes. The family bathroom is also found towards the front of the bungalow, with fully tiled walls, an extensive range of storage within a vanity unit, along with a shaped panelled bath with Aqualisa power shower and fully tiled walls. The living accommodation comprises the original sitting room which offers a cosy carpeted room with a window facing to front and French doors opening directly onto the rear garden room. Extending the living space, the garden room offers a vaulted ceiling with two roof windows and bi-folding doors onto the rear garden - creating a light and bright living space with wood effect flooring underfoot. Ample space for both sitting and dining includes an open plan flow to the adjacent kitchen. This family friendly room is ideal for those seeking a versatile and spacious living area. The kitchen offers a range of wall and base level units with integrated cooking appliances including a gas hob and an electric double oven, with built in fridge freezer and dishwasher, space for a water softener and built-in wine cooler. Tiled splash backs run around the work surfaces with a window facing to side and a further door into the hall entrance.
FIND US
Postcode : NR13 4SA
What3Words : ///notes.nylon.fronted
VIRTUAL TOUR
View our virtual tour for a full 360 degree of the interior of the property.
THE GREAT OUTDOORS
The outside space includes a sweeping patio area which leads directly from the bi-folding doors in the garden room, which in turn leads on to a well maintained lawned garden which extends to the far boundary with fields beyond. A huge variety of mature planting can be found to both the sides and central flowerbeds, along with a useful greenhouse and timber built shed for the keen gardener, together with external power and outside tap. The garage is accessed via a front up and over door and uPVC door to side with power and lighting installed.
Key Information
Utility Supply
-
ElectricAsk agent
-
WaterAsk agent
-
HeatingGas Central
- Broadband Ask agent
- Mobile Ask agent
-
SewerageStandard
Rights and Restrictions
-
Private rights of wayAsk agent
-
Public rights of wayAsk agent
-
Listed propertyAsk agent
-
RestrictionsAsk agent
Risks
-
Flooded in last 5 yearsAsk agent
-
Flood defensesAsk agent
-
Source of floodAsk agent
Other
-
ParkingAsk agent
-
Construction materialsAsk agent
-
Is a mining area?No
-
Has planning permission?No
Location
Floorplan
-

Click the floorplan to enlarge
Virtual Tour
Similar Properties
Sold STC
Mill Road, Hempnall, Norwich
In Excess of £500,000
- 3
- 2
- 3
For Sale
Blofield Corner Road, Little Plumstead, Norwich
Guide Price £500,000
- 4
- 2
- 3
For Sale
Black Mill Lane, Great Moulton, Norwich
Guide Price £500,000
- 4
- 2
- 1