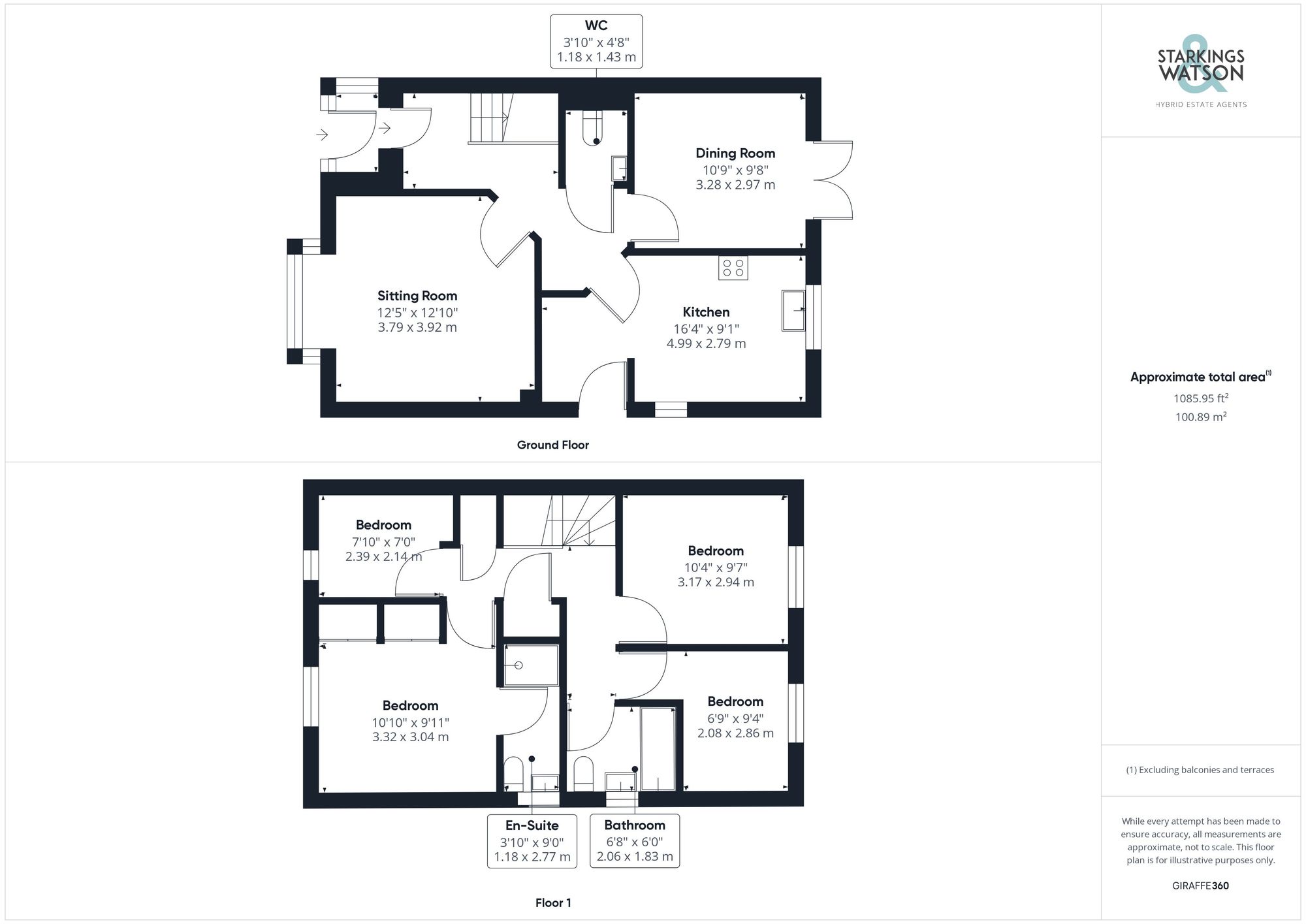Sold STC
Blyth's Wood Avenue, Costessey, NR8
Guide Price
£375,000
FEATURES
- No Chain
- Backing Onto Woodland
- 12' Sitting & 10' Dining Room
- Kitchen with Integrated Appliances
- Family Bathroom & En-Suite
- Off Road Parking & Garage
Call our Costessey office: 01603 336446
- House
- Bedrooms: 4
- Bathrooms: 2
- Reception Rooms: 2
Description
SETTING THE SCENE
Heading down the quiet street the property emerges to your right with the driveway first leading down the side of the property with an access door to the side leading into the utility space. The front of the property is laid with a shingle front garden space and planting edges with a pathway leading to the front porch entrance.
THE GRAND TOUR
Stepping inside to the porch entrance, a handy later addition to the property, you have the ideal spot to slip off your shoes and coats before heading inside where you are met with the stairs to the first floor and central hallway complete with access into all living spaces as well as a well proportioned two piece suite forming the cloakroom with a wall mounted radiator. The bay fronted sitting room occupies the front of the property, with large uPVC double glazed window to the front, all carpeted flooring and great size conducive to changing lay-outs over time. The dining room sits towards the rear of the property with wooden effect flooring an uPVC French doors leading directly into the rear garden which sits directly next door to the kitchen. Stepping into the kitchen, complete with full underfloor heating, you will be met with an array of wall and base mounted storage units with a tastefully decorative tilled surround and integrated appliances including; oven and hob with extraction above, dishwasher, fridge, freezer and additional wine fridge. This space opens into the utility space, with additional storage plus under the counter space for a tumble dryer and plumbing for a washing machine sitting next to the access door that leads directly on to the driveway. The first floor landing gives access to all four bedrooms plus an additional storage cupboard as well as the three piece family bathroom complete with wall mounted gas radiator. The second and third bedrooms are both located at the rear of the property overlooking the garden with carpeted flooring, both being double rooms however the smaller currently serves as a study. The smallest of the four bedrooms sits towards the front of the property, the ideal nursery or potential study, currently serving as a dress room or ideal smaller bedroom. Finally, the main bedroom sits towards the front of the property also, with double built in wardrobes and a well appointed en-suite shower room with a walk-in shower and additional vanity storage.
FIND US
Postcode : NR8 5HA
What3Words : ///refuse.cakewalk.deals
VIRTUAL TOUR
View our virtual tour for a full 360 degree of the interior of the property.
THE GREAT OUTDOORS
The rear garden immediately offers a timber deck seating area ideal for hosting or enjoying the peaceful bird song coming from the woodland to the rear, with a pergola tucked in the corner with raised wooden deck set around the lawn garden space.
Location
Floorplan
-

Click the floorplan to enlarge
Virtual Tour
Similar Properties
For Sale
Strumpshaw Road, Brundall, Norwich
Guide Price £430,000
- 3
- 2
- 2
For Sale
Fundenhall Road, Hapton, Norwich
Guide Price £425,000
- 3
- 2
- 2
For Sale
Lenthall Close, Dussindale, Norwich
In Excess of £425,000
- 4
- 3
- 2