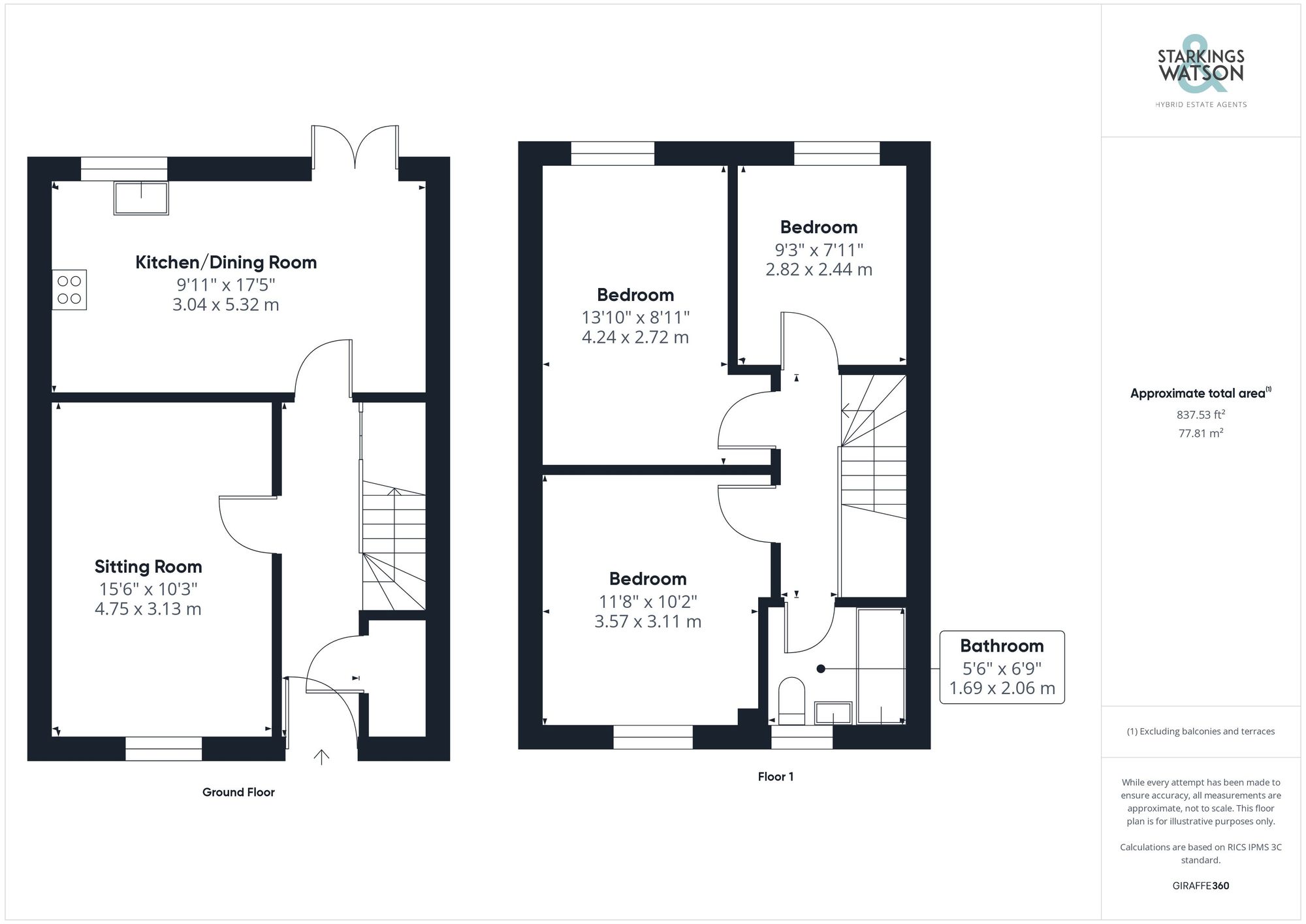For Sale
Bobbins Way, Swardeston, Norwich
Guide Price
£330,000
Freehold
FEATURES
- 2023 Built Detached Family Home
- Overlooking Green Space
- South Facing Walled Garden
- Hall Entrance with W.C
- 15' Sitting Room
- 17' Kitchen/Dining Room with French Doors
- Three Bedrooms
- Tandem Parking to Side
Call our Poringland office: 01508 356456
- House
- Bedrooms: 3
- Bathrooms: 1
- Reception Rooms: 1
Description
IN SUMMARY
Built in 2023, this DETACHED FAMILY HOME overlooks OPEN GREEN SPACE with a TANDEM DRIVEWAY and enclosed WALLED SOUTH FACING GARDEN. Presented in MOVE-IN CONDITION with a NEUTRAL DECOR, the accommodation comprises a hall entrance with W.C, 15’ SITTING ROOM with VIEWS over the GREEN SPACE, and 17’ KITCHEN/DINING ROOM with space for a table and FRENCH DOORS onto the rear garden. Upstairs, THREE BEDROOMS lead off the landing, with the family bathroom including a SHOWER over the bath. The REAR GARDEN is landscaped with a PATIO and RAISED LAWN, boasting a PRIVATE OUTLOOK.
SETTING THE SCENE
Situated on a brick-weave side road overlooking open green space and a park area, the property offers a low maintenance front...
IN SUMMARY
Built in 2023, this DETACHED FAMILY HOME overlooks OPEN GREEN SPACE with a TANDEM DRIVEWAY and enclosed WALLED SOUTH FACING GARDEN. Presented in MOVE-IN CONDITION with a NEUTRAL DECOR, the accommodation comprises a hall entrance with W.C, 15’ SITTING ROOM with VIEWS over the GREEN SPACE, and 17’ KITCHEN/DINING ROOM with space for a table and FRENCH DOORS onto the rear garden. Upstairs, THREE BEDROOMS lead off the landing, with the family bathroom including a SHOWER over the bath. The REAR GARDEN is landscaped with a PATIO and RAISED LAWN, boasting a PRIVATE OUTLOOK.
SETTING THE SCENE
Situated on a brick-weave side road overlooking open green space and a park area, the property offers a low maintenance front garden with a ramped entrance to the main entrance door and a tandem driveway offering off road parking and access to the rear garden.
THE GRAND TOUR
Stepping inside, the hall entrance is finished with wood effect flooring and stairs which rise to the first floor landing along with a storage cupboard below. Immediately to your right is a ground floor W.C with the main sitting room opposite, complete with fitted carpet and a window to front. Stretching across the width of the property is the fully fitted kitchen which offers ample dining space, on top of wood effect flooring underfoot. Integrated cooking appliances include a gas hob and electric oven with an extractor fan above, wood effect work surfaces, space for general white goods and French doors which lead to the rear garden.
Heading upstairs, three bedrooms lead off the landing - all of which are finished with carpet and double glazing, whilst being served by the family bathroom with tiled splash-backs and a white three piece suite including a mixer shower tap over the bath.
FIND US
Post Code : NR14 8DT
What3Words : ///steers.fixed.situation
VIRTUAL TOUR
View our virtual tour for a full 360 degree of the interior of the property.
AGENTS NOTE
An annual service charge for communal green space is charged at £129.99 PA.
THE GREAT OUTDOORS
The rear garden is enclosed with timber fencing and brick walling whilst being laid to lawn, with a well proportioned patio seating area bordered with timber sleepers creating the ideal sun trap during the summer months. Huge potential exists to further landscape the garden which also offers a further patio seating area to the far right hand corner.
Key Information
Utility Supply
-
ElectricNational Grid
-
WaterDirect Main Waters
-
HeatingGas Central
- Broadband Ask agent
- Mobile intermittent
-
SewerageStandard
Rights and Restrictions
-
Private rights of wayAsk agent
-
Public rights of wayAsk agent
-
Listed propertyAsk agent
-
RestrictionsAsk agent
Risks
-
Flooded in last 5 yearsAsk agent
-
Flood defensesAsk agent
-
Source of floodAsk agent
Other
-
ParkingAsk agent
-
Construction materialsAsk agent
-
Is a mining area?No
-
Has planning permission?No
Location
Floorplan
-

Click the floorplan to enlarge
Virtual Tour
Similar Properties
For Sale
Knyvett Green, Ashwellthorpe, Norwich
Guide Price £375,000
- 3
- 2
- 1
For Sale
Richmond Road, Costessey
Guide Price £375,000
- 3
- 1
- 3