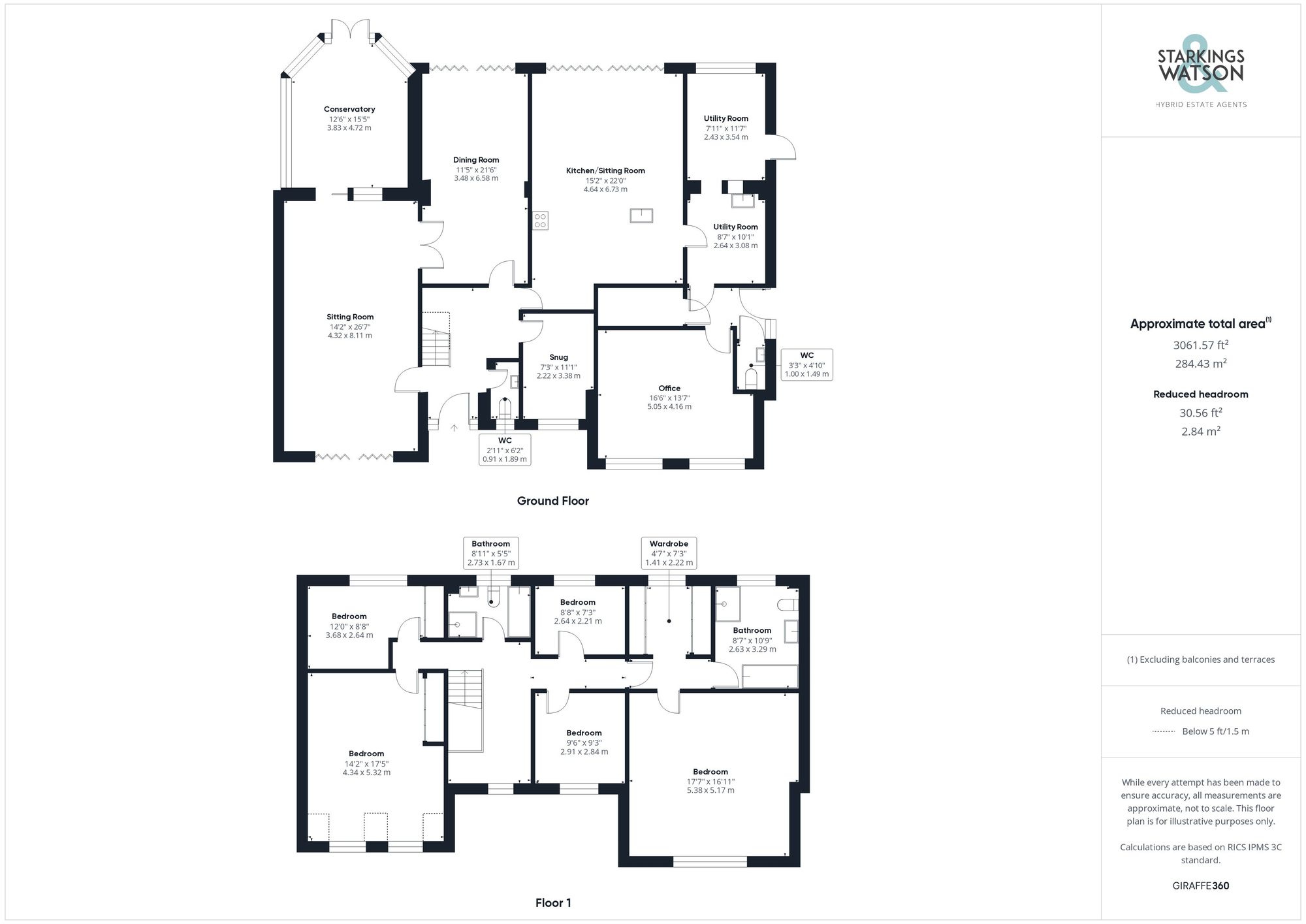For Sale
Boundary Way, Poringland, Norwich
Guide Price
£825,000
FEATURES
- Over 3060 Sq. ft (stms) of Flexible Space
- Rarely Available Cul-De-Sac Setting
- Electric Operated Gated Entrance
- 39 Solar Panels, 20KW Storage Battery & EPC Rated A
- Up to Five Reception Spaces
- Annexe Options
- Bespoke Kitchen with a Vaulted Ceiling
- Expansive Non-Over Looked South Facing Garden
Call our Poringland office: 01508 356456
- House
- Bedrooms: 5
- Bathrooms: 2
- Reception Rooms: 5
Description
IN SUMMARY
Over 3060 Sq. ft (stms) of accommodation can be found within, including a LARGE HOME OFFICE which offers ANNEXE POTENTIAL (stp). Occupying a GENEROUS 0.37 acre plot (stms) on the fringes of the village, the property enjoys a PRIVATE NON-OVERLOOKED south facing GARDEN. Occupying a PRIME CUL-DE-SAC setting, an electric gate wit a Videx Entry System creates a private access with AMPLE PARKING. A-rated for ENERGY EFFICIENCY, 39 SOLAR PANELS and a 20KW Battery Storage solution are installed, with some predicted £70,000 left on the feed in tariff over 12 years. Built with FAMILY LIVING and ENTERTAINING in mind, the accommodation is sizeable and complete with a fantastic flow. The accommodation comprises a 26' SITTING ROOM, 15' conservatory, 21' DINING ROOM, W.C, snug/study, and 22' KITCHEN/FAMILY ROOM - complete with a CENTRAL ISLAND and bi-folding doors to the rear. An inner hall with a SELF CONTAINED ACCESS leads to the 16' home OFFICE, W.C, and two UTILITY ROOMS which have been designed to be dog friendly with UNDERFLOOR HEATING and tiling. Upstairs, FIVE functional BEDROOMS lead off the landing with the FAMILY BATHROOM, whilst the main bedroom enjoys a WALK-IN WARDROBE and EN SUITE.
SETTING THE SCENE
At the end of the cul-de-sac, the electrically operate gates open to the brick weave driveway, with ample parking space. Lawned gardens still exist at the front enclosed with brick pillars and wrought iron railings, with potential to further landscape or consider a cart lodge structure (stp) if required.
THE GRAND TOUR
The spacious hall entrance is the ideal meet and greet space with stairs rising to the first floor, and doors leading off to the various reception and living spaces. Finished with fitted carpet, a useful storage space can be found under the stairs, with a door taking you to the functional fully tiled W.C. The original study is now a cosy snug room, with flexible uses for a new owner. The formal siting room is centred on a feature brick built fire place, with fitted carpet running under foot, and sliding patio doors taking you into the conservatory, creating an extension to the living space in the spring and summer. Double doors sweep open from the sitting room into the adjacent dining room, perfect for entertaining, with this expansive room enjoying a part vaulted ceiling and velux windows. Bi-folding doors lead out of the dining room onto the rear patio, with the adjacent bi-folding doors in the kitchen allowing an ideal fully open plan feel into the garden during the warmer months. The kitchen sits under a similar part vaulted ceiling and velux windows. Bi-folding doors open to the rear, whilst the kitchen includes a large island with granite surfaces and an integrated breakfast bar, with space provided for a Rangemaster style cooker. A microwave and combination oven are built-in, along with a dishwasher, whilst space is provided for a fridge freezer. The adjacent utility room offers further storage and space for laundry appliances, with the gas fired central heating boiler wall mounted. The room is split into two sections, with under floor heating and half filed walls to create a functional space for four legged friends - a door leads out to the enclosed ‘dog garden’. The inner hall offers a side access door and a large walk-in storage cupboard, with a door to the second W.C and home office - with space for several desks and two windows to front, or an ideal annexe space depending on a purchasers needs.
Upstairs, the galleried landing is adorned with book shelves and provides a useful loft access, with doors taking you to the five functional bedrooms. The larger three bedrooms all include built-in wardrobes, with the main bedroom enjoying a walk-in wardrobe. Completing the upstairs is the en suite in the main bedroom with under floor heating and travertine tiling. Finished with a white four piece suite, a double shower cubicle and bath can be found, with extensive storage and a heated towel rail. The family bathroom completes the property, with a similar style of finish and tiling.
FIND US
Postcode : NR14 7JD
What3Words : ///carpentry.stowing.mulls
VIRTUAL TOUR
View our virtual tour for a full 360 degree of the interior of the property.
THE GREAT OUTDOORS
The rear garden is an entertainers paradise, blending easy living and expansive lawns. Blending the inside and outside spaces, a raised patio seating area can be accessed from the kitchen, dining room and conservatory, with ample space for dining furniture which soaks up the south sun. Useful side accesses lead to the front, with an enclosed garden area for four legged friends to enjoy. The garden is bordered with mature high level hedging, along with extensive planting and a feature pond. Overlooking the pond is a garden cabin and covered barbecue area, with porcelain slabs forming a further patio. A large shed provides useful storage, with various trees towards the rear boundary.
Location
Floorplan
-

Click the floorplan to enlarge
Virtual Tour
Similar Properties
Sold STC
Horning Road, Woodbastwick, Norwich
Guide Price £900,000
- 5
- 3
- 5
For Sale
Mill Road, Hempnall, Norwich
Guide Price £895,000
- 5
- 4
- 2
For Sale
Chapel Lane, Shotesham All Saints, Norwich
In Excess of £855,000
- 5
- 2
- 4