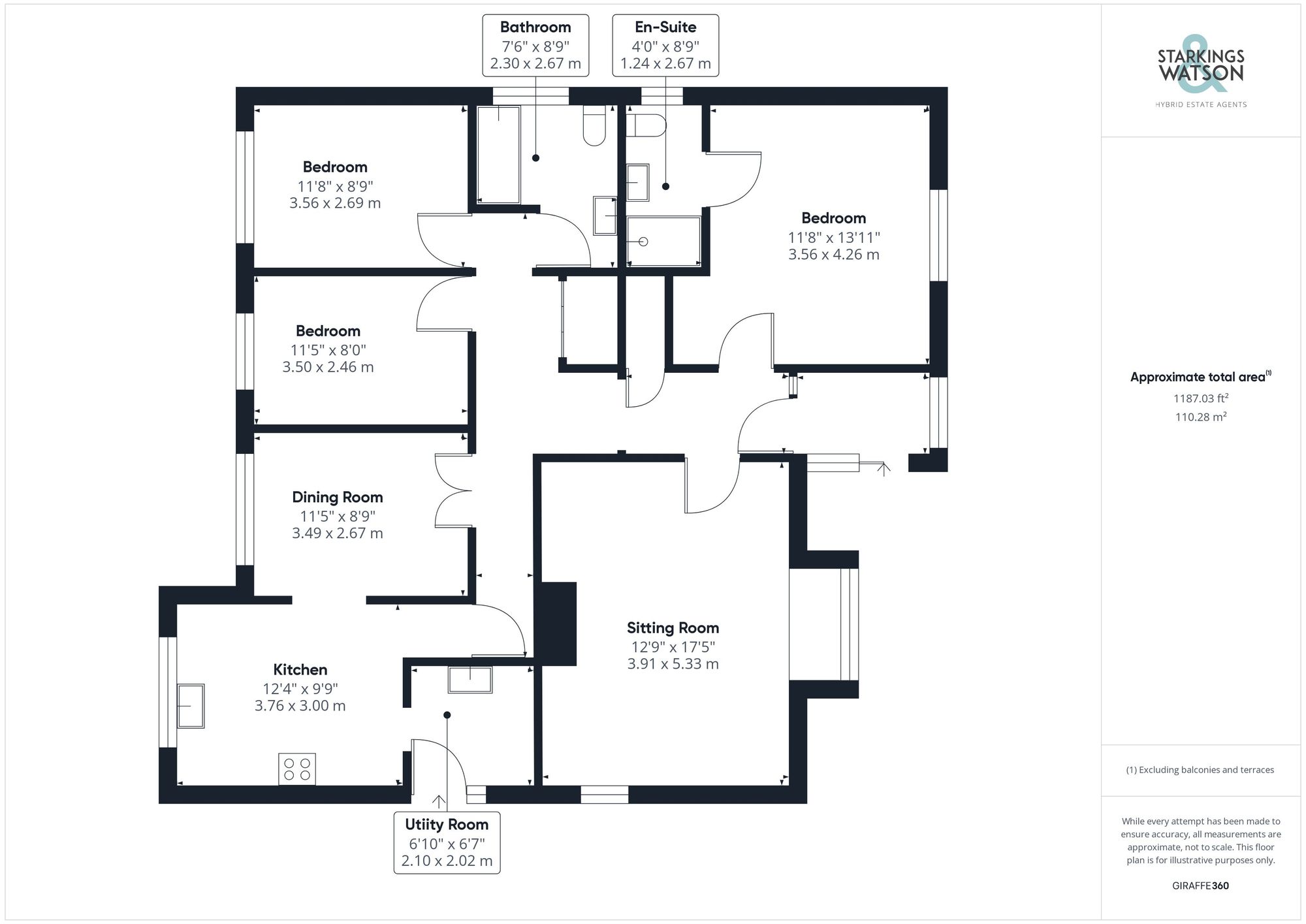For Sale
Brandon Court, Brundall, Norwich
Guide Price
£400,000
Freehold
FEATURES
- No Chain!
- Detached Bungalow
- Rarely Available Location
- Potential to Update & Personalise
- Two Reception Rooms
- Kitchen & Separate Utility Room
- Three Double Bedrooms
- Private Non-Overlooked Gardens
Call our Centralised Hub & Head Office office: 01603 336116
- Other
- Bedrooms: 3
- Bathrooms: 2
- Reception Rooms: 2
Description
SETTING THE SCENE
Tucked away at the end of a cul-de-sac, the hard standing driveway offers ample parking in tandem, and access to the garage. Gated access leads to the gardens, with a wealth of mature planting to front along with a lawned expanse.
THE GRAND TOUR
Heading inside, tiled flooring can be found underfoot in the porch entrance, with a door to the hall entrance - complete with fitted carpet and a loft access hatch. Doors lead off, starting with the dual aspect sitting room, featured on a brick built fire place and pamment tiled hearth. Following the hall, the dining room sits to the rear, with fitted carpet under foot, views over the garden and...
SETTING THE SCENE
Tucked away at the end of a cul-de-sac, the hard standing driveway offers ample parking in tandem, and access to the garage. Gated access leads to the gardens, with a wealth of mature planting to front along with a lawned expanse.
THE GRAND TOUR
Heading inside, tiled flooring can be found underfoot in the porch entrance, with a door to the hall entrance - complete with fitted carpet and a loft access hatch. Doors lead off, starting with the dual aspect sitting room, featured on a brick built fire place and pamment tiled hearth. Following the hall, the dining room sits to the rear, with fitted carpet under foot, views over the garden and an opening to the kitchen. Creating an ideal entertaining space, the kitchen units run in an L-shape, with ample storage, and space for general white goods. The electric ceramic hob and eye level electric double oven are built-in, with a door looping back to the hall entrance. The utility room leads off, with further storage and work surfaces, space for general white goods, a built-in sink unit, and door to the side. Two carpeted double bedrooms sit to the rear of the property with views over the garden, with the main bedroom sitting to the front. An en suite leads off the main bedroom, complete with a three piece suite, tiled splash backs and a shower cubicle. The family bathroom is finished with a three piece suite, with tiled splash backs and vinyl flooring.
FIND US
Postcode : NR13 5NW
What3Words : ///booklets.hype.charted
VIRTUAL TOUR
View our virtual tour for a full 360 degree of the interior of the property.
THE GREAT OUTDOORS
The rear garden enjoys a mature garden which is ready to be tamed and worked on. Laid to lawn, mature planting can be found to the borders, with a timber built summer house, and open aspect to the driveway. The garage is accessed via an up and over door to front.
Key Information
Utility Supply
-
ElectricAsk agent
-
WaterAsk agent
-
HeatingGas Central
- Broadband Ask agent
- Mobile Ask agent
-
SewerageStandard
Rights and Restrictions
-
Private rights of wayAsk agent
-
Public rights of wayAsk agent
-
Listed propertyAsk agent
-
RestrictionsAsk agent
Risks
-
Flooded in last 5 yearsAsk agent
-
Flood defensesAsk agent
-
Source of floodAsk agent
Other
-
ParkingAsk agent
-
Construction materialsAsk agent
-
Is a mining area?No
-
Has planning permission?No
Location
Floorplan
-

Click the floorplan to enlarge
Virtual Tour
Similar Properties
For Sale
Scotts Corner, Panxworth, Norwich
Guide Price £450,000
- 3
- 1
- 2
For Sale
Valley View Crescent, Costessey
Guide Price £450,000
- 4
- 2
- 3