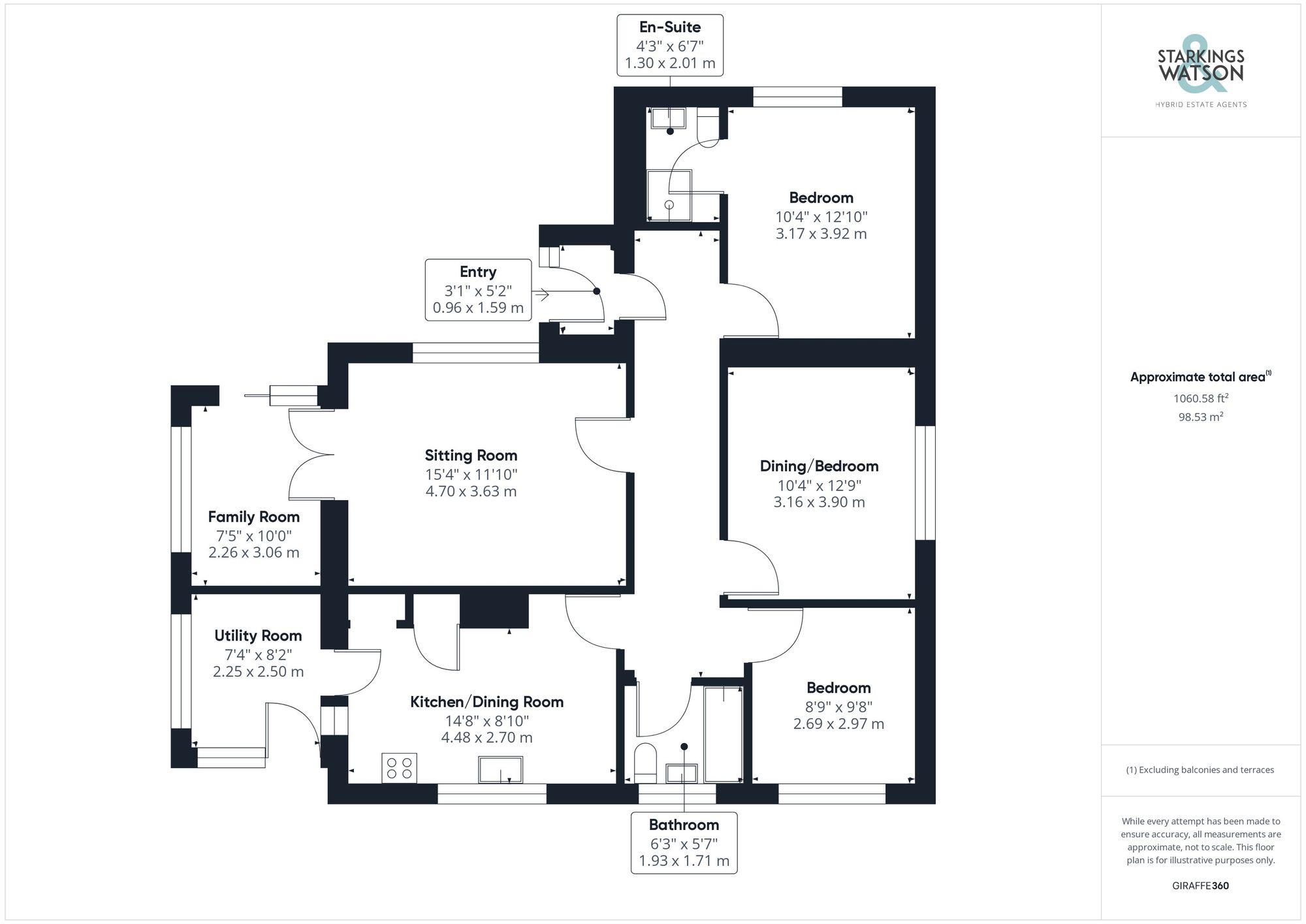Sold STC
Briar Lane, Swainsthorpe, Norwich
Guide Price
£360,000
Freehold
FEATURES
- Tucked Away & Private Setting
- Detached Bungalow with Potential
- Ample Parking & Outbuildings
- Kitchen & Separate Utility Room
- Sitting Room with Garden Views
- Private Wrap Around Gardens
- Field Views to Rear
Call our Centralised Hub & Head Office office: 01603 336116
- Bungalow
- Bedrooms: 3
- Bathrooms: 2
- Reception Rooms: 2
Description
SETTING THE SCENE
A private driveway leads off Briar Lane, where a shingle driveway provides ample parking, and a timber picket fence leads you to the inside. The workshop building is to your left, whilst the lawned gardens are visible to the front, side and rear, pleasantly tucked away behind mature hedging.
THE GRAND TOUR
Heading inside the utility room doubles as a front porch, with a full width work surfaces allowing for a number of white goods. Windows face to two sides, and a door leads you into the main property. The kitchen/dining room is a light and bright space, with a u-shape arrangement of cupboards and storage, topped with a wood effect work surface. ...
SETTING THE SCENE
A private driveway leads off Briar Lane, where a shingle driveway provides ample parking, and a timber picket fence leads you to the inside. The workshop building is to your left, whilst the lawned gardens are visible to the front, side and rear, pleasantly tucked away behind mature hedging.
THE GRAND TOUR
Heading inside the utility room doubles as a front porch, with a full width work surfaces allowing for a number of white goods. Windows face to two sides, and a door leads you into the main property. The kitchen/dining room is a light and bright space, with a u-shape arrangement of cupboards and storage, topped with a wood effect work surface. There is room for an electric cooker, whilst the oil fired boiler sits to the opposite side. The inner hall is the main route through the property, leading from the kitchen. The family bathroom sits to the front of the bungalow, with a three piece suite, tiled splash backs and window to front. The front bedroom is a comfortable double, with a window to front. The next bedroom offers a window to side, and is currently used as a dining room. At the end of the hall, the main bedroom leads off, with garden views, and a door taking you into an en suite shower room - complete with tiled splash backs. The rear porch also leads off and could be used as a front door. The main living room sits next door to the kitchen, with a garden view to rear, and French doors opening to the family room, with further patio doors to the garden.
FIND US
Postcode : NR14 8PX
What3Words : ///condition.steadier.liner
VIRTUAL TOUR
View our virtual tour for a full 360 degree of the interior of the property.
AGENTS NOTE
The driveway, bungalow and gardens are held on separate title deeds, with the physical boundaries differing from those held by land registry. The land is all held within common ownership, and will be transferred as per the boundaries depicted in the photos and on a physical viewing.
THE GREAT OUTDOORS
The gardens wrap around the property, mainly laid to grass, with well stocked beds and borders. The rear is split level and enjoys a field view. A small orchard is to one side, nestled behind mature hedging at the main boundaries, with an area of shingle and patio which is ideal for outside entertaining.
Key Information
Utility Supply
-
ElectricNational Grid
-
WaterDirect Main Waters
-
HeatingOil Only
- Broadband Ask agent
- Mobile Ask agent
-
SewerageStandard
Rights and Restrictions
-
Private rights of wayAsk agent
-
Public rights of wayAsk agent
-
Listed propertyAsk agent
-
RestrictionsAsk agent
Risks
-
Flooded in last 5 yearsAsk agent
-
Flood defensesAsk agent
-
Source of floodAsk agent
Other
-
ParkingAsk agent
-
Construction materialsAsk agent
-
Is a mining area?No
-
Has planning permission?No
Location
Floorplan
-

Click the floorplan to enlarge
Virtual Tour
Similar Properties
For Sale
Sowdlefield Walk, Mulbarton, Norwich
In Excess of £405,000
- 3
- 2
- 2
For Sale
Penrice Road, Little Plumstead, Norwich
Guide Price £400,000
- 4
- 2
- 1
Sold STC
Scrumpy Way, Banham, Norwich
Guide Price £400,000
- 4
- 2
- 2