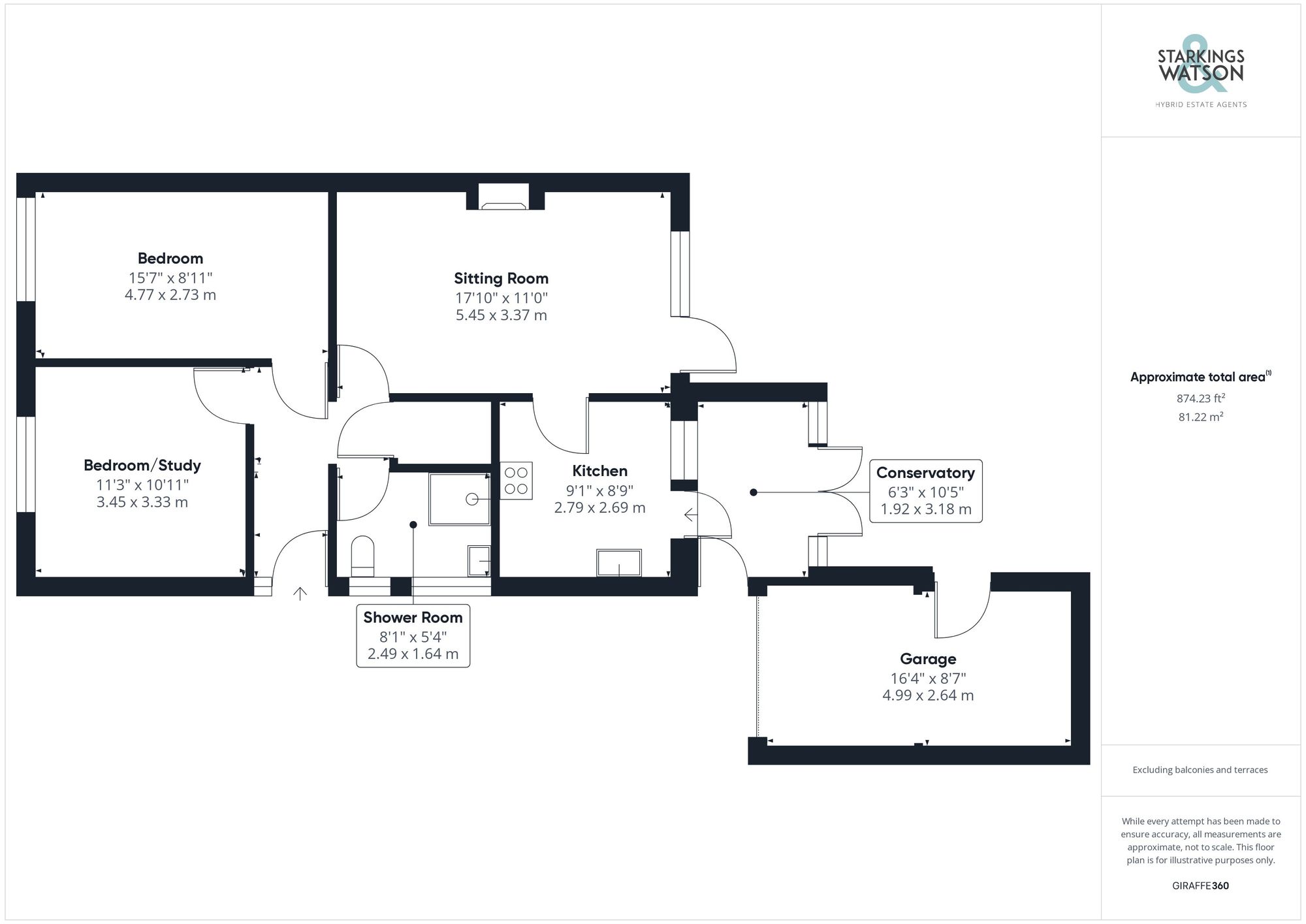Sold STC
Brigham Close, Brundall, Norwich
Guide Price
£280,000
Freehold
FEATURES
- No Chain!
- Detached Bungalow
- Cul-De-Sac Setting
- Re-fitted Shower Room
- Sitting Room & Conservatory
- Two Double Bedrooms
- Recently Updated & Modernised
- Enclosed Gardens & Garage
Call our Centralised Hub & Head Office office: 01603 336116
- Bungalow
- Bedrooms: 2
- Bathrooms: 1
- Reception Rooms: 2
Description
SETTING THE SCENE
Tucked at the end of a cul-de-sac overlooking green space, a front garden offers various shrubbery and hedging, with a hard standing driveway offering tandem parking and garage access.
THE GRAND TOUR
Heading inside, the hall entrance is carpeted and includes a useful built-in storage cupboard. The two bedrooms sit towards the front of the property, both with fitted carpet and uPVC double glazing to front. Adjacent is a modernised shower room, complete with aqua board splash backs and storage under the sink unit. The sitting/dining room is centred on a feature fire place with fitted carpet running under foot, including French doors onto the rear patio and garden. The kitchen offers a modern range of...
SETTING THE SCENE
Tucked at the end of a cul-de-sac overlooking green space, a front garden offers various shrubbery and hedging, with a hard standing driveway offering tandem parking and garage access.
THE GRAND TOUR
Heading inside, the hall entrance is carpeted and includes a useful built-in storage cupboard. The two bedrooms sit towards the front of the property, both with fitted carpet and uPVC double glazing to front. Adjacent is a modernised shower room, complete with aqua board splash backs and storage under the sink unit. The sitting/dining room is centred on a feature fire place with fitted carpet running under foot, including French doors onto the rear patio and garden. The kitchen offers a modern range of wall and base level units, including square edge work surfaces and an inset gas hob with a built-in electric oven. There is space for a dining table, whilst a window and door face to the rear conservatory, complete with tiled flooring and French doors onto the rear garden.
FIND US
Postcode : NR13 5QL
What3Words : ///cringes.hillside.slowly
VIRTUAL TOUR
View our virtual tour for a full 360 degree of the interior of the property.
THE GREAT OUTDOORS
Heading outside the garden is laid to lawn with enclosed walled and fenced boundaries, with two pathways leading to a patio area. Shingled borders can be found to both sides, with outside power and garage access. The garage is complete with an up and over door to front, power and lighting.
Key Information
Utility Supply
-
ElectricAsk agent
-
WaterAsk agent
-
HeatingGas Central
- Broadband Ask agent
- Mobile Ask agent
-
SewerageStandard
Rights and Restrictions
-
Private rights of wayAsk agent
-
Public rights of wayAsk agent
-
Listed propertyAsk agent
-
RestrictionsAsk agent
Risks
-
Flooded in last 5 yearsAsk agent
-
Flood defensesAsk agent
-
Source of floodAsk agent
Other
-
ParkingAsk agent
-
Construction materialsAsk agent
-
Is a mining area?No
-
Has planning permission?No
Location
Floorplan
-

Click the floorplan to enlarge
Virtual Tour
Similar Properties
Sold STC
St. Laurence Avenue, Brundall, Norwich
Guide Price £315,000
- 2
- 2
- 1
Sold STC
Kevill Davis Drive, Little Plumstead, Norwich
Guide Price £315,000
- 4
- 3
- 2
Sold STC
Marston Moor, Dussindale, Norwich
Guide Price £315,000
- 3
- 2
- 2