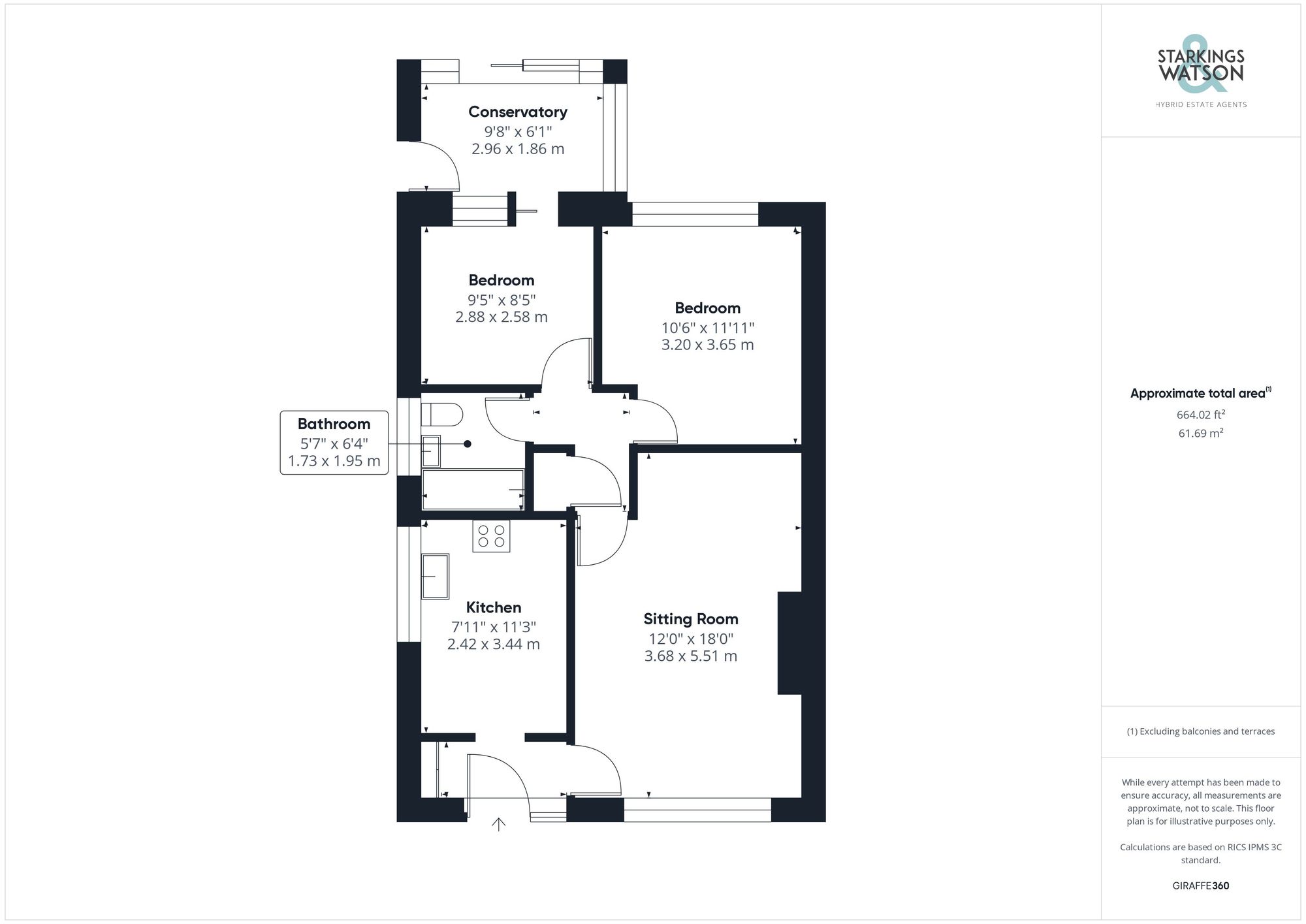For Sale
Broadway Close, Hempnall, Norwich
Guide Price
£240,000
Freehold
FEATURES
- Motivated Vendor!
- Semi-Detached Bungalow
- Hall Entrance
- 18' Sitting/Dining Room
- 11' Fitted Kitchen
- Re-fitted Family Bathroom with Rainfall Shower
- Two Bedrooms
- Replacement Combi Gas Fired Central Heating Boiler
Call our Poringland office: 01508 356456
- Bungalow
- Bedrooms: 2
- Bathrooms: 1
- Reception Rooms: 1
Description
IN SUMMARY
MOTIVATED VENDOR. The property has been recently UPDATED and MODERNISED to include a RE-FITTED BATHROOM and replacement gas fired combi CENTRAL HEATING BOILER. The bungalow enjoys a spacious plot with AMPLE PARKING and a GARAGE to front, along with PRIVATE NON-OVERLOOKED GARDENS to the rear. The accommodation comprises a hall entrance, 18' SITTING/DINING ROOM, fitted kitchen, TWO BEDROOMS, family bathroom with RAINFALL SHOWER and conservatory.
SETTING THE SCENE
Set back from the road, the property is approached via a lawned front garden, with a range of mature shrubbery and an adjacent shingle driveway offering tandem parking and access to the garage.
THE GRAND TOUR
Once inside, the hall entrance is finished with wood effect flooring and a useful built-in...
IN SUMMARY
MOTIVATED VENDOR. The property has been recently UPDATED and MODERNISED to include a RE-FITTED BATHROOM and replacement gas fired combi CENTRAL HEATING BOILER. The bungalow enjoys a spacious plot with AMPLE PARKING and a GARAGE to front, along with PRIVATE NON-OVERLOOKED GARDENS to the rear. The accommodation comprises a hall entrance, 18' SITTING/DINING ROOM, fitted kitchen, TWO BEDROOMS, family bathroom with RAINFALL SHOWER and conservatory.
SETTING THE SCENE
Set back from the road, the property is approached via a lawned front garden, with a range of mature shrubbery and an adjacent shingle driveway offering tandem parking and access to the garage.
THE GRAND TOUR
Once inside, the hall entrance is finished with wood effect flooring and a useful built-in storage cupboard, with a door taking you to the kitchen and main living space. The kitchen offers a range of wall and base level units, with a built in breakfast bar and space for general white goods including a freestanding electric cooker, whilst natural light flows through the side facing window and tiled splash backs run around the work surfaces. The main living room offers an open plan sitting/dining space with a feature brick built fireplace, wood effect flooring and a large picture window to front. The inner hallway leads to the two bedrooms with a larger being finished with wood effect flooring and a window facing to the rear garden. The second bedroom is currently being used as a dining room and extension to the living space, with sliding patio doors to the rear conservatory which also doubles as a useful utility room with a side access onto the driveway. Completing the property is the family bathroom which has been re-fitted and fully tiled with a rainfall shower over the bath and heated towel rail.
FIND US
Postcode : NR15 2LY
What3Words : ///coil.grows.printouts
VIRTUAL TOUR
View our virtual tour for a full 360 degree of the interior of the property.
THE GREAT OUTDOORS
The rear garden is enclosed with mature hedging and timber panel fencing, whilst being mainly laid to lawn and complete with a patio area and further storage area to the rear of the garage. A useful door takes you into the garage via the side, with an up and over door being found to front, power and lighting.
Key Information
Utility Supply
-
ElectricNational Grid
-
WaterDirect Main Waters
-
HeatingGas Central
- Broadband Ask agent
- Mobile intermittent
-
SewerageStandard
Rights and Restrictions
-
Private rights of wayAsk agent
-
Public rights of wayAsk agent
-
Listed propertyAsk agent
-
RestrictionsAsk agent
Risks
-
Flooded in last 5 yearsAsk agent
-
Flood defensesAsk agent
-
Source of floodAsk agent
Other
-
ParkingAsk agent
-
Construction materialsAsk agent
-
Is a mining area?No
-
Has planning permission?No
Location
Floorplan
-

Click the floorplan to enlarge
Virtual Tour
Similar Properties
For Sale
Hall Lane, Wacton, Norwich
Guide Price £275,000
- 2
- 1
- 2
For Sale
Granary Close, Freethorpe, Norwich
Guide Price £275,000
- 3
- 1
- 2