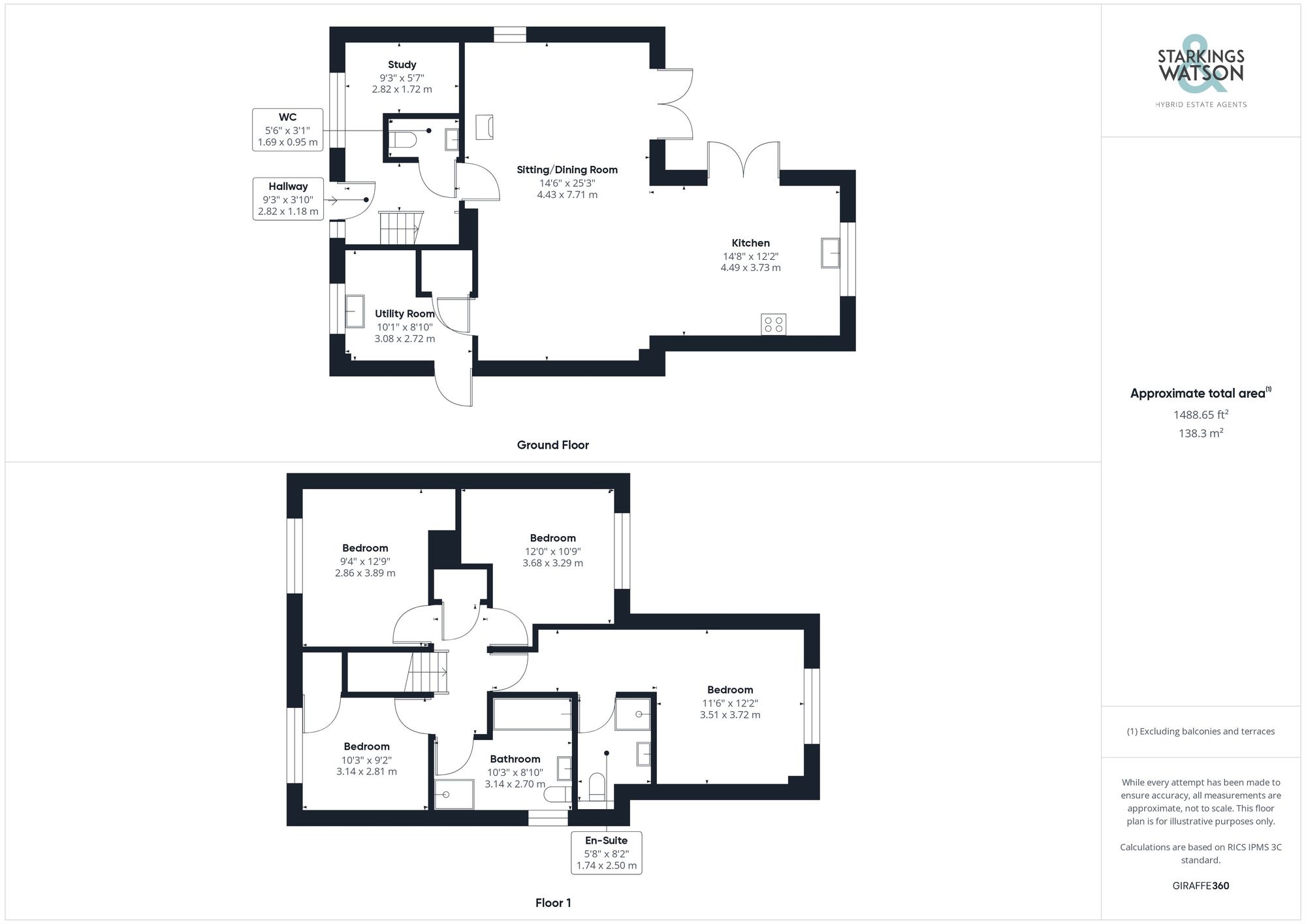For Sale
Brook Lane, Needham, Harleston
Guide Price
£450,000
Freehold
FEATURES
- Chain Free Property
- Quiet Village Location
- Fields to Front & Rear
- Impressive Open Plan Main Reception
- Kitchen With Breakfast Bar
- Detached Newly Built Home
- Four Ample Bedrooms & Two Bathrooms
- Landscaped Rear Garden
Call our Bungay office: 01986 490590
- House
- Bedrooms: 4
- Bathrooms: 2
- Reception Rooms: 1
Description
SETTING THE SCENE
The property is approached via the quiet country lane within the heart of the village of Needham. To the front you will find a large block paved drive providing ample parking for several vehicles, a caravan or motorhome. The frontage is enclosed by a low-level timber fence and block paving around the entire property. To the front you will find the main door, there is a well-kept vegetable garden with raised beds, a timber shed, and greenhouse. Access to the rear of the property is gained from either side of the house.
THE GRAND TOUR
Entering the house via the front door you will find a welcoming hallway with tiled flooring. On the left a very useful...
SETTING THE SCENE
The property is approached via the quiet country lane within the heart of the village of Needham. To the front you will find a large block paved drive providing ample parking for several vehicles, a caravan or motorhome. The frontage is enclosed by a low-level timber fence and block paving around the entire property. To the front you will find the main door, there is a well-kept vegetable garden with raised beds, a timber shed, and greenhouse. Access to the rear of the property is gained from either side of the house.
THE GRAND TOUR
Entering the house via the front door you will find a welcoming hallway with tiled flooring. On the left a very useful study/office with built in storage units and worktops over, a down stairs WC, and stairs leading to the first floor with storage underneath. The hallway leads directly into the open plan reception area, comprising of a large sitting room, dining area, and kitchen with modern white units and black rolled worksurfaces. In the sitting room there is a wood burner and double doors leading to a patio area, The kitchen has tiled flooring, breakfast bar, double range style cooker, built-in dishwasher, and another set of double doors leading to the patio area and rear garden. Access off the dining room leads to the large utility room with several modern white units and rolled work surfaces, with space for a washing machine and tumble drier. There is a built-in storage space and an external door leading to the side of the property. Heading up to the first floor landing you will find a built-in linen cupboard, two double bedrooms to the front of the property, the smaller of the two has a built-in wardrobe. To the rear are two further double bedrooms, one of which is the master which is an impressive size with dressing area, fitted wardrobes, and a lovely aspect to the rear overlooking the fields. The master bedroom benefits from an en-suite shower room. Accessed from the landing there is a good size family bathroom with shower and separate bath.
FIND US
Postcode : IP20 9LQ
What3Words : ///splice.poets.dangerously
VIRTUAL TOUR
View our virtual tour for a full 360 degree of the interior of the property.
AGENT SNOTE
Buyers are advised of the following information; Mains electricity and water are connected. Heating is provided via electric radiators. Drainage is via a private treatment plant. There are Solar Panels to the front and side roof elevations with back up battery system generating income of approx. £70pcm on the current tariff.
THE GREAT OUTDOORS
The fully landscaped mature rear garden offers a very private haven for keen gardeners. Initially you will find a large brick paved terrace ideal for outside dining with steps leading up to a lawn section at the top of the garden with views of fields beyond. The garden offers a wide range of planting borders, raised borders, mature trees, shrubs and hedging as well as a large timber built secure storage shed to the rear with power and light. The garden also offers secure side access on both sides of the house leading to the frontage.
Key Information
Utility Supply
-
ElectricNational Grid
-
WaterDirect Main Waters
-
HeatingElectric Central
- Broadband Ask agent
- Mobile Ask agent
-
SewerageSewage Treatment Plants
Rights and Restrictions
-
Private rights of wayAsk agent
-
Public rights of wayAsk agent
-
Listed propertyAsk agent
-
RestrictionsAsk agent
Risks
-
Flooded in last 5 yearsAsk agent
-
Flood defensesAsk agent
-
Source of floodAsk agent
Other
-
ParkingAsk agent
-
Construction materialsAsk agent
-
Is a mining area?No
-
Has planning permission?No
Location
Floorplan
-

Click the floorplan to enlarge
Virtual Tour
Similar Properties
For Sale
Waveney Valley Lakes, Wortwell, Harleston
Guide Price £450,000
- 4
- 2
- 3