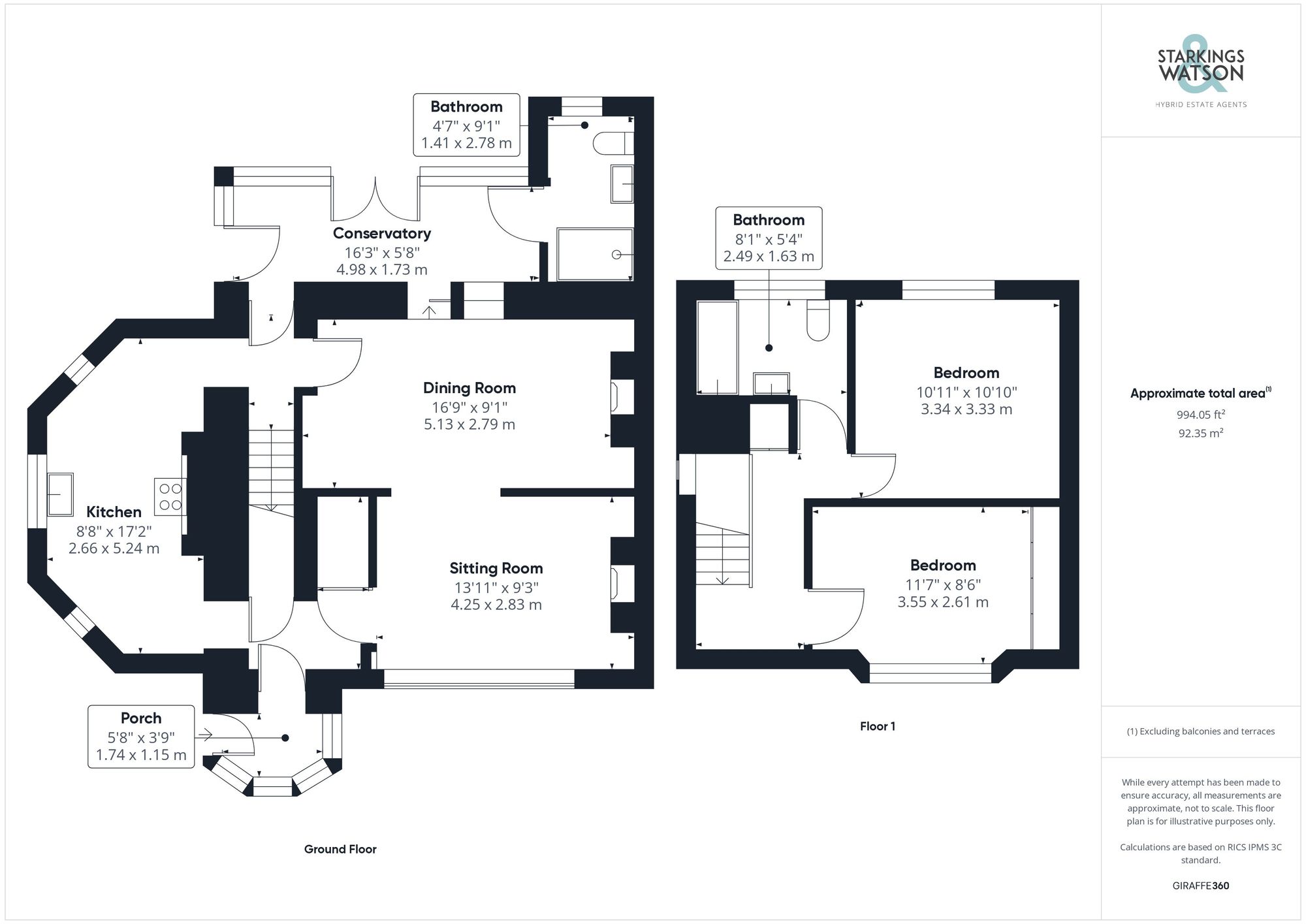For Sale
Browick Road, Wymondham
Guide Price
£425,000
Freehold
FEATURES
- Semi-Detached Cottage
- Dating Back to 1851 with Stunning Features
- Architecturally Designed
- Renovated Kitchen with Vaulted Ceiling
- Two Reception Spaces & Conservatory
- Over 1200 SQFT (stms & Including The Garage)
- Two Bedrooms & Two Bathrooms
- Private Gardens, Parking & Garage
Call our Wymondham office: 01953 438838
- House
- Bedrooms: 2
- Bathrooms: 2
- Reception Rooms: 2
Description
IN SUMMARY
This MAGNIFICENT SEMI-DETACHED HOME in the HEART OF WYMONDHAM within EASY WALK of all local amenities is real ONE OFF and must be viewed to fully appreciate the CHARM AND CHARACTER. The current vendor has painstakingly renovated the house in almost its entirety with the main selling point being the STUNNING KITCHEN to the side with VAULTED CEILING, EXPOSED TIMBERS, HANDMADE CABINETRY and QUARTZ WORKTOPS. There are then TWO stylish receptions rooms both with fireplaces as well as a conservatory and ground floor shower room completing the ground floor. The first floor offers TWO DOUBLE BEDROOMS and a wonderful family bathroom. Externally there are PRIVATE AND SUNNY REAR GARDENS as well as OFF ROAD PARKING and a...
IN SUMMARY
This MAGNIFICENT SEMI-DETACHED HOME in the HEART OF WYMONDHAM within EASY WALK of all local amenities is real ONE OFF and must be viewed to fully appreciate the CHARM AND CHARACTER. The current vendor has painstakingly renovated the house in almost its entirety with the main selling point being the STUNNING KITCHEN to the side with VAULTED CEILING, EXPOSED TIMBERS, HANDMADE CABINETRY and QUARTZ WORKTOPS. There are then TWO stylish receptions rooms both with fireplaces as well as a conservatory and ground floor shower room completing the ground floor. The first floor offers TWO DOUBLE BEDROOMS and a wonderful family bathroom. Externally there are PRIVATE AND SUNNY REAR GARDENS as well as OFF ROAD PARKING and a GARAGE with potential to convert (stpp). The house itself retains many original features having been architecturally influence by Thomas Jeckyll dating back to 1851 and really is quite unique within the town.
SETTING THE SCENE
Approached from Browick Road, there is a gated pedestrian access with pathway leading to the main entrance door to the front into an entrance porch. You will find an enclosed paved front garden with mature planting and shrubs as well as secure side gate leading to the rear garden. Parking can be found to the rear of the house accessed via Avenue Road via a shared driveway leading to off road parking and a garage.
THE GRAND TOUR
Entering via the main entrance door to the front there is a useful porch entrance leading into the entrance hallway with original tiled flooring and understairs cupboard as well as storage alcove. To the left of the hall is the stunning renovated kitchen finished to a high specification with a specular vaulted ceiling and exposed beams. The current vendor, during their tenure has raised the ceiling, installed new Velux windows, and exposing timbers all of which creates a stunning area for cooking and entertaining. Within the kitchen you will find a double oven with a seven-ring gas hob, gas central heating, quartz worktops over shaker-style cabinetry. From the kitchen there is a rear lobby with stairs to the first floor landing as well as a door to the conservatory. There is also a door into the dining room with engineered oak flooring as well as brick fireplace housing a woodburner. From the dining room you will find double sliding doors into the conservatory as well as an arch into the sitting room to the front of the house. The sitting room features wood flooring as well as open fireplace and a door into the main entrance hall. To the rear of the house the conservatory offers another sitting area which could be improved and extended with ease if required. There are doors opening onto the garden as well as a door leading into a ground floor bathroom with w/c and hand wash basin set within vanity as well as a walk in shower. Heading up to the first floor landing there is a large loft hatch, storage cupboard and access to the two bedrooms and bathroom. The main family bathroom is a stunning feature of the house having been completely renovated with stylish black metro tiling, w/c, hand wash basin, bath with rainfall shower over. There are then two ample double bedrooms both of which offer built in storage.
FIND US
Postcode : NR18 0QW
What3Words : ///weekday.oval.contemplate
VIRTUAL TOUR
View our virtual tour for a full 360 degree of the interior of the property.
THE GREAT OUTDOORS
The pretty, enclosed rear garden offers a good degree of privacy within the town centre and is mainly laid to lawn with a paved patio and pathway providing the ideal place for outside dining. The garden offers a sunny aspect with sun most of the day. There are also two shingled areas in addition as well as a hard standing area to the end of the garden providing space for off road parking accessed via a set of gates. You will also find the detached garage offering power and light with the clear potential to convert and create a studio/annexe space if desired and STPP. The garden is mature and offers a range of trees and shrubs whilst providing a side access from the rear to the front.
Key Information
Utility Supply
-
ElectricAsk agent
-
WaterAsk agent
-
HeatingGas Central
- Broadband Ask agent
- Mobile Ask agent
-
SewerageStandard
Rights and Restrictions
-
Private rights of wayAsk agent
-
Public rights of wayAsk agent
-
Listed propertyAsk agent
-
RestrictionsAsk agent
Risks
-
Flooded in last 5 yearsAsk agent
-
Flood defensesAsk agent
-
Source of floodAsk agent
Other
-
ParkingAsk agent
-
Construction materialsAsk agent
-
Is a mining area?No
-
Has planning permission?No
Location
Floorplan
-

Click the floorplan to enlarge