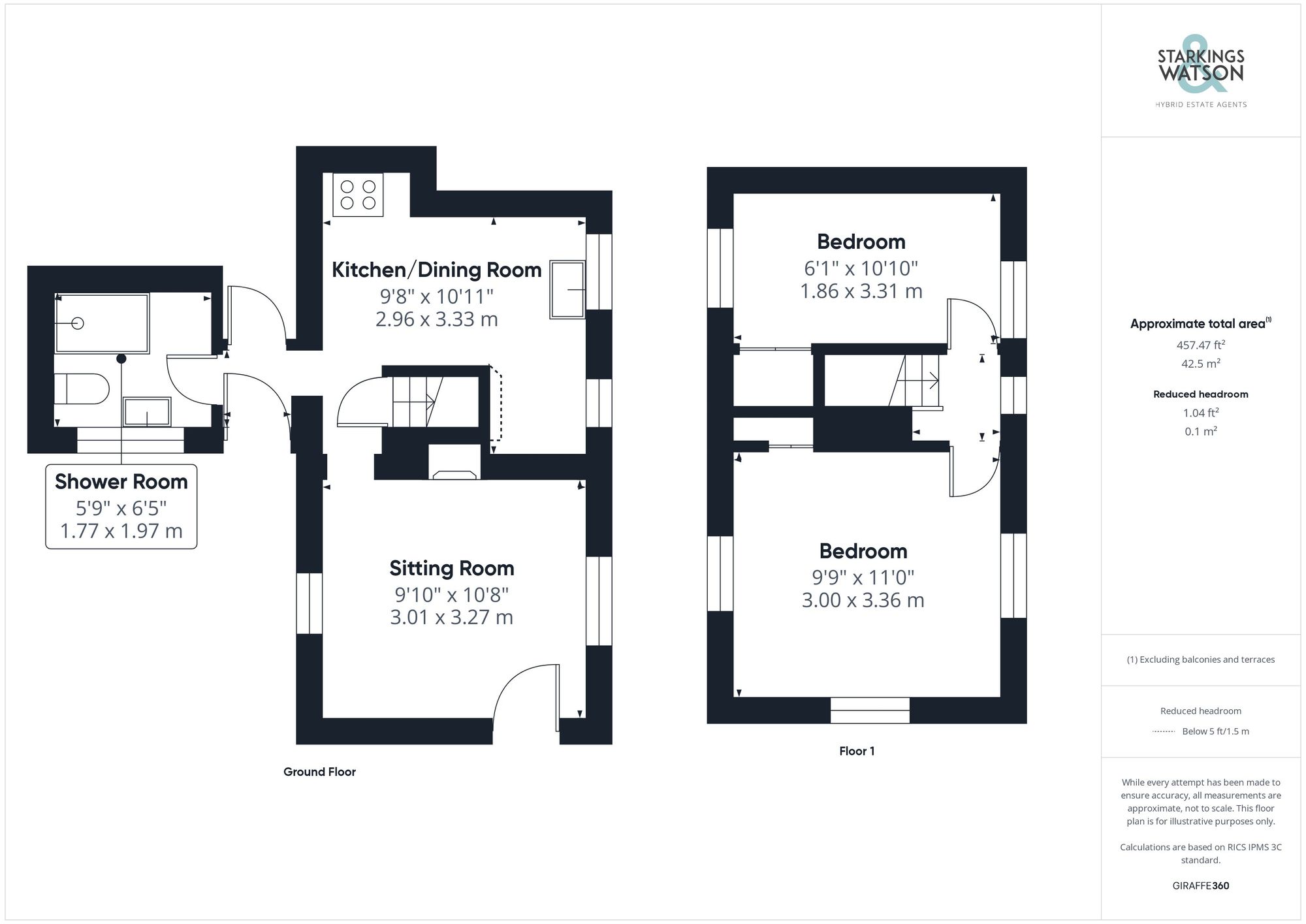For Sale
Bruisyard Road, Rendham, Saxmundham
Guide Price
£220,000
Freehold
FEATURES
- Detached Extended Cottage
- Desirable Village Setting
- Two Bedrooms
- Country Style Kitchen with AGA
- Sitting Room with Feature Fireplace & Woodburner
- Good Decorative Order
- Character Features Throughout
- Enclosed Courtyard Style Garden
Call our Bungay office: 01986 490590
- Cottage
- Bedrooms: 2
- Bathrooms: 1
- Reception Rooms: 1
Description
IN SUMMARY
Nestled in the village of Rendham, this delightful two bedroom detached cottage is full of CHARM and CHARACTER, offering a cosy retreat. Entering from the main entrance you will find the living space comprising SITTING ROOM with exposed brick fireplace and WOODBURNER, along with the KITCHEN with DINING SPACE - offering a PERIOD STYLE FEEL with a feature AGA framed by a feature BRICK FIREPLACE. The kitchen leads to a GROUND FLOOR EXTENSION giving access to the rear lobby, family bathroom, with useful built-in storage and access to the rear courtyard. On the first floor you will find TWO BEDROOMS both offering built-in storage. To the rear of the property is an ENCLOSED SOUTH FACING COURTYARD STYLE...
IN SUMMARY
Nestled in the village of Rendham, this delightful two bedroom detached cottage is full of CHARM and CHARACTER, offering a cosy retreat. Entering from the main entrance you will find the living space comprising SITTING ROOM with exposed brick fireplace and WOODBURNER, along with the KITCHEN with DINING SPACE - offering a PERIOD STYLE FEEL with a feature AGA framed by a feature BRICK FIREPLACE. The kitchen leads to a GROUND FLOOR EXTENSION giving access to the rear lobby, family bathroom, with useful built-in storage and access to the rear courtyard. On the first floor you will find TWO BEDROOMS both offering built-in storage. To the rear of the property is an ENCLOSED SOUTH FACING COURTYARD STYLE garden, with timber storage shed complete with power and lighting, providing the ideal space to RELAX and ENTERTAIN.
SETTING THE SCENE
Located on Bruisyard Road, the property is approached via a hardstanding pathway to the side of the property.
THE GRAND TOUR
Stepping inside, you will find the main sitting room with wood flooring underfoot, centred around the exposed brick fireplace. With a fully functioning wood burner, this offers a cosy warmth during the colder seasons, whilst dual aspect windows ensure there is ample natural light inside. Moving through the property you will find the kitchen space with a fantastic period style oil fired AGA oven recessed with feature brick fireplace over, providing heating and cooking facilities within the property. The kitchen offers stone tiling throughout with floating wood shelves and a dining space. The three piece shower room is located off the kitchen and offers an enclosed shower with obscure window, whilst a ground floor extension allows access to the rear courtyard with side gate to exit the property. Upstairs are the two bedrooms with one facing to the front of the property and one to rear - with both offering built in storage.
FIND US
Postcode : IP17 2AG
What3Words : ///tags.private.contracting
VIRTUAL TOUR
View our virtual tour for a full 360 degree of the interior of the property.
THE GREAT OUTDOORS
To the rear of the property is an enclosed south facing low maintenance courtyard style garden providing the ideal space to relax and entertain, with useful timber storage shed which has recently been repainted.
Key Information
Utility Supply
-
ElectricNational Grid
-
WaterDirect Main Waters
-
HeatingWood Burner, Oil Only, Lpg Only
- Broadband Ask agent
- Mobile good
-
SewerageSeptic Tank
Rights and Restrictions
-
Private rights of wayAsk agent
-
Public rights of wayAsk agent
-
Listed propertyAsk agent
-
RestrictionsAsk agent
Risks
-
Flooded in last 5 yearsAsk agent
-
Flood defensesAsk agent
-
Source of floodAsk agent
Other
-
ParkingAsk agent
-
Construction materialsAsk agent
-
Is a mining area?No
-
Has planning permission?No
Location
Floorplan
-

Click the floorplan to enlarge