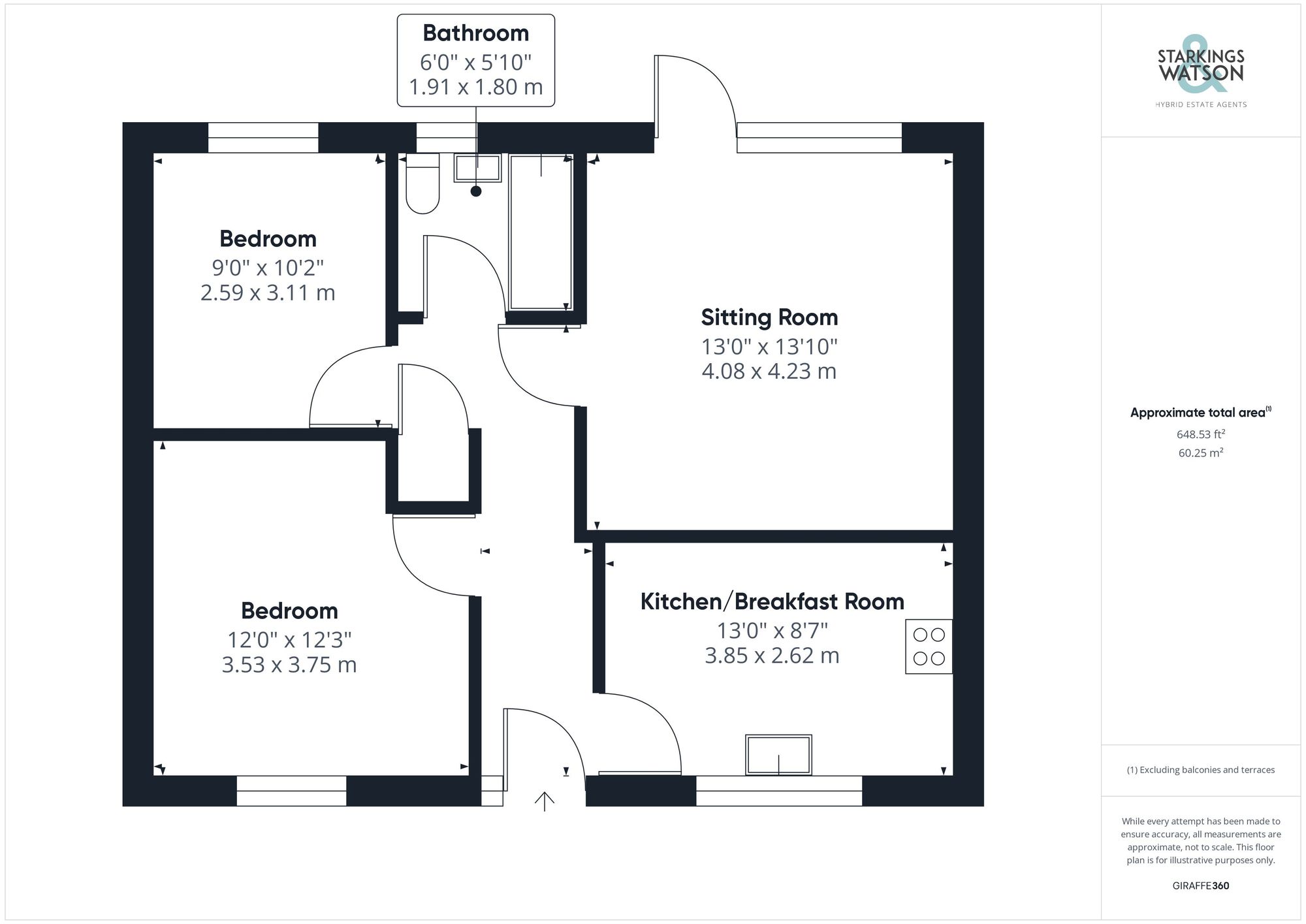For Sale
Burgess Way, Brooke, Norwich
Guide Price
£275,000
Freehold
FEATURES
- No Chain!
- Detached Bungalow
- Cul-De-Sac Setting
- 13' Sitting Room
- 13' Kitchen/Breakfast Room
- Two Bedrooms
- Family Bathroom with Shower
- Garage, Driveway & Private Rear Garden
Call our Poringland office: 01508 356456
- Other
- Bedrooms: 2
- Bathrooms: 1
- Reception Rooms: 1
Description
SETTING THE SCENE
The lawned frontage ensures the property is set back from the road, with a shingle driveway offering tandem parking and garage access. Potential exists to create further parking, whilst a gated access leads to the other side for access to the rear garden.
THE GRAND TOUR
Heading inside, the hall entrance offers an easy to maintain wood effect flooring, with a built-in storage cupboard and loft access hatch. The kitchen/breakfast room offers a modern finish, with space provided for an electric cooker which sits under the wall mounted extractor fan. Space is provided for general white goods, with matching up-stands running around the kitchen, window to front and space for a breakfast table. Adjacent...
SETTING THE SCENE
The lawned frontage ensures the property is set back from the road, with a shingle driveway offering tandem parking and garage access. Potential exists to create further parking, whilst a gated access leads to the other side for access to the rear garden.
THE GRAND TOUR
Heading inside, the hall entrance offers an easy to maintain wood effect flooring, with a built-in storage cupboard and loft access hatch. The kitchen/breakfast room offers a modern finish, with space provided for an electric cooker which sits under the wall mounted extractor fan. Space is provided for general white goods, with matching up-stands running around the kitchen, window to front and space for a breakfast table. Adjacent is the sitting/dining room, with a window and door to the rear garden. The two bedrooms are both double in size and finished with fitted carpet under foot. Lastly is the family bathroom, with a white three piece suite, tiled splash backs and shower over the bath.
FIND US
Postcode : NR15 1JY
What3Words : ///requests.dimes.whirlwind
VIRTUAL TOUR
View our virtual tour for a full 360 degree of the interior of the property.
THE GREAT OUTDOORS
Fully laid to the lawn, the rear garden is bordered with timber panelled fencing and planted borders, whilst a useful gated access leads to the side, and a door to the garage. The garage offers an up and over door to front, power and lighting.
Key Information
Utility Supply
-
ElectricNational Grid
-
WaterDirect Main Waters
-
HeatingOil Only
- Broadband Ask agent
- Mobile Ask agent
-
SewerageStandard
Rights and Restrictions
-
Private rights of wayAsk agent
-
Public rights of wayAsk agent
-
Listed propertyAsk agent
-
RestrictionsAsk agent
Risks
-
Flooded in last 5 yearsAsk agent
-
Flood defensesAsk agent
-
Source of floodAsk agent
Other
-
ParkingAsk agent
-
Construction materialsAsk agent
-
Is a mining area?No
-
Has planning permission?No
Location
Floorplan
-

Click the floorplan to enlarge
Virtual Tour
Similar Properties
For Sale
Church Close, Cantley, Norwich
Guide Price £315,000
- 4
- 2
- 1
Sold STC
St. Laurence Avenue, Brundall, Norwich
Guide Price £315,000
- 2
- 2
- 1