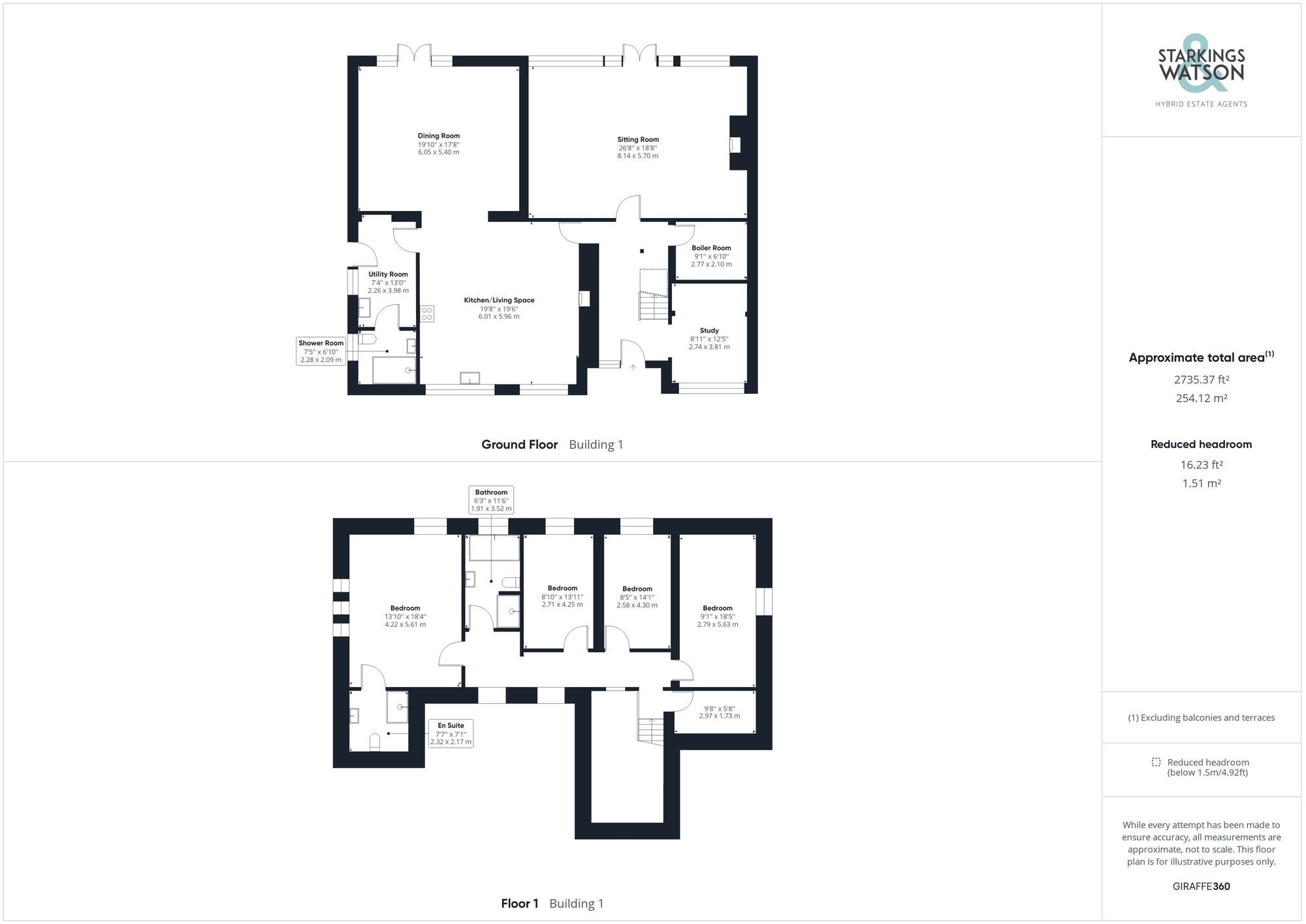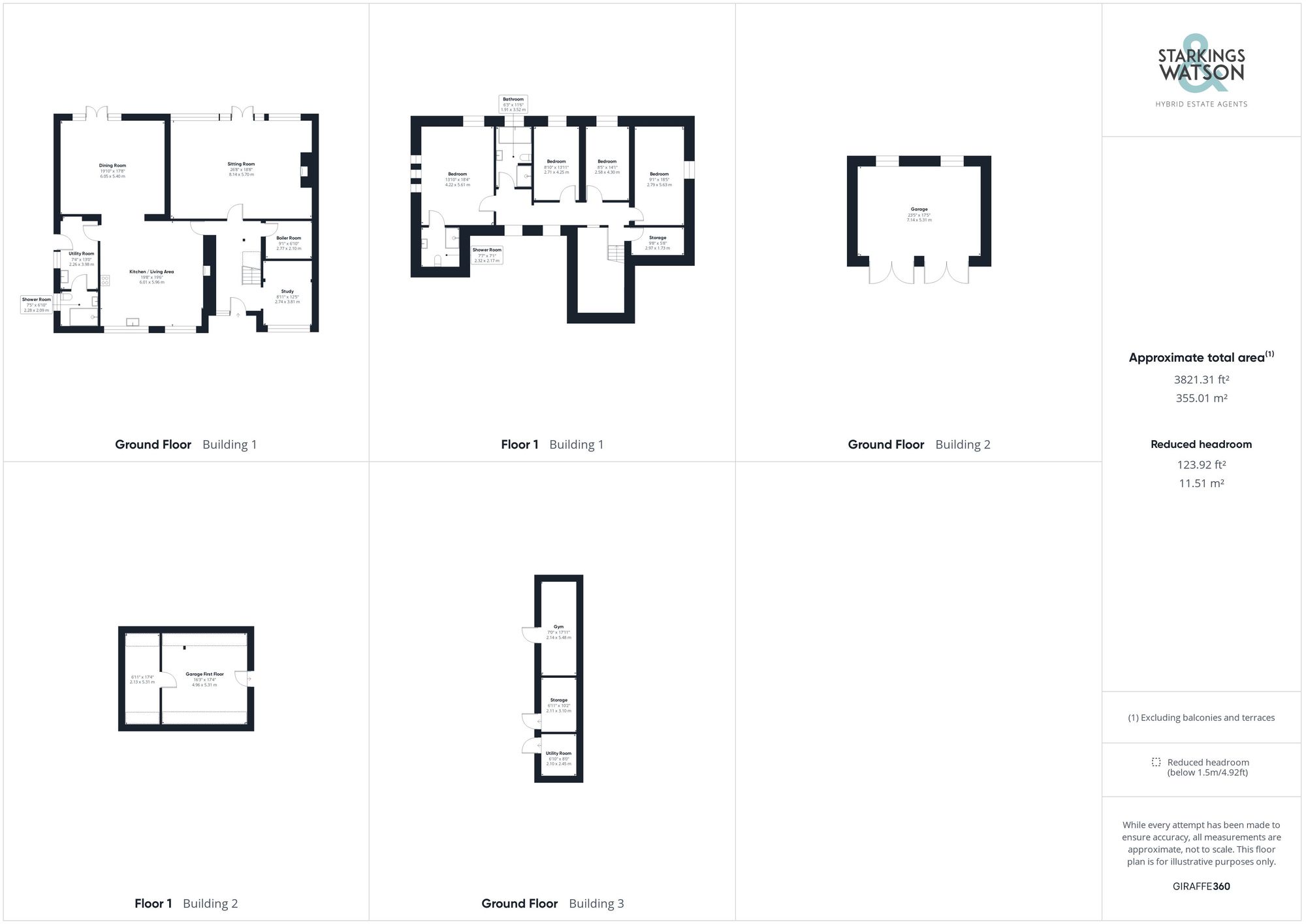For Sale
Burntoak Lane, Redenhall, Harleston
Guide Price
£1,100,000
Freehold
FEATURES
- Substantial 2700+ Sq. ft (stms) Detached Barn
- Close to 2 Acre Plot (stms) with Views
- Ground Source Underfloor Heating System and Air Filtration Heating
- Double Garage with Annexe Potential (stp)
- Kitchen with Granite Work Surfaces
- Three Reception Rooms and Four Double Bedrooms
- Quiet and Unspoilt Open Country Views
- Luxury En Suite, Family Bathroom and Wet Room
Call our Bungay office: 01986 490590
- Barn Conversion
- Bedrooms: 4
- Bathrooms: 2
- Reception Rooms: 4
Description
IN SUMMARY
NO CHAIN! Converted in 2009, this stunning DETACHED BARN CONVERSION occupies a plot close to 2 ACRES (stms), with over 2700 Sq ft (stms) of accommodation, plus an additional 1100 Sq ft of outbuildings (stms). OPEN COUNTRYSIDE surrounds the property, with only two neighbours on the lane, with this COUNTRYSIDE RETREAT offering vast opportunities given the EXTENSIVE OUTBUILDINGS. With STORAGE, home office options and ANNEXE POTENTIAL (stp), the property can continue to evolve with a new buyer. COMPLETE and DRESSED, the finish is EXCEPTIONAL and includes a range of MODERN TOUCHES such as the air filtration heat system and GROUND SOURCE HEATING, but also LUXURY EXTRAS such as OAK WOOD WINDOWS, door, floors and barge-boards,...
IN SUMMARY
NO CHAIN! Converted in 2009, this stunning DETACHED BARN CONVERSION occupies a plot close to 2 ACRES (stms), with over 2700 Sq ft (stms) of accommodation, plus an additional 1100 Sq ft of outbuildings (stms). OPEN COUNTRYSIDE surrounds the property, with only two neighbours on the lane, with this COUNTRYSIDE RETREAT offering vast opportunities given the EXTENSIVE OUTBUILDINGS. With STORAGE, home office options and ANNEXE POTENTIAL (stp), the property can continue to evolve with a new buyer. COMPLETE and DRESSED, the finish is EXCEPTIONAL and includes a range of MODERN TOUCHES such as the air filtration heat system and GROUND SOURCE HEATING, but also LUXURY EXTRAS such as OAK WOOD WINDOWS, door, floors and barge-boards, and MADAGASCAN BLUE GRANITE WORK SURFACES. The accommodation to the ground floor is mainly OPEN PLAN, with two formal reception rooms, 19' KITCHEN/LIVING SPACE, study, boiler room, utility room and SHOWER ROOM - all with under floor heating. The first floor is accessed from a GALLERIED LANDING with FOUR BEDROOMS, en suite and bathroom.
SETTING THE SCENE
Situated behind a five bar gate, the shingle driveway sweeps in front of the property, leading to the detached brick and tile garage building, with further parking also to the side. A range of outbuildings can be found to front, constructed in the same style and split into three sections. Two currently offer storage, and all offer exposed brick walls with plastered ceiling, a Velux window and electrical power supply - one is currently used as a gym. The garage building offers an open plan double garage with two sets of twin doors. An external set of oak wood stairs lead to a first floor space and storage room - insulated offering annexe or home office potential with a water supply and electrical power already in place (stp).
THE GRAND TOUR
With a grand solid wood entrance door with full height glazing either side, your eye is drawn into the welcoming entrance hall, with the oak wood stairs rising up to the galleried landing and a feature exposed wall, highlighted by the partly glazed roof above. Italian stone flooring with underfloor heating runs through the ground floor, with a range of exposed beams on display. An opening to your right takes you to the full fitted study, with bespoke hand crafted shelving to one wall, and a window to front which offers the perfect back drop for a desk. Concealed under the stairs a walk-in cupboard can be found which houses the main utilities for the house, including the heating system. The sitting room has been designed to allow for private entertaining away from the main open plan space. Centred on a feature fire place with a cast iron wood burner, the far wall is fully glazed with full height windows and French doors which look across the gardens and land. Wall lighting highlights the room, with beautiful solid wood timber beams running above. The open plan kitchen/living space sits under a vaulted ceiling, with a grand central timber beam. Following the theme of light and bright accommodation, full height windows face to front, with a dedicated dining and seating space which faces a cast iron wood burner. With the Italian stone flooring continuing, the kitchen has been finished with a mixture of exposed wood and painted cabinets, with Madagascan blue granite work surfaces. Formed in a u-shape, a large island style space has been created, with space for appliances including a Range style cooker. From the kitchen area you can appreciate the space, which is warmed with the character feel including the exposed brick wall. A large opening takes you into the formal dining room - a versatile room with French doors onto the garden. A utility room leads off, with a matching fitted range of units and work surfaces, with space for laundry appliances and a butler sink. Doors lead to the outside, and to the ground floor wet room - finished with a contemporary three piece suite and rainfall shower. Upstairs, the landing includes a useful walk-in storage cupboard, and solid oak wood flooring. Four bedrooms lead off the landing, all with a different ambiance created. The first on your right is set under a vaulted ceiling and with solid oak wood flooring under foot. The two middle rooms enjoy views across the main garden and land, with the main bedroom also under a vaulted ceiling with two high level feature windows and view across the garden. With bespoke built-in wardrobes, a door leads to the en suite shower room. With a luxury finish, the hand wash basin sits on a bespoke vanity unit with storage, whilst the rainfall shower is completed with tiled splash backs. The family bathroom is a similar finish, with a shower and separate double ended feature bath.
FIND US
Postcode : IP20 9PD
What3Words : ///present.start.cyber
VIRTUAL TOUR
View our virtual tour for a full 360 degree of the interior of the property.
AGENTS NOTE
The Gawdy Hall Estate manage the shared Bore Hole and driveway which serves the three properties. Costs are shared on a 1/3 basis each. A klargester sits on the land of the property and is not shared. The property is served by a ground source heating system with under floor heating to the ground floor, and radiators to the first floor.
THE GREAT OUTDOORS
The property occupies a plot close to 2 acres (stms) in size. Sitting to one corner, the shingle driveway sweeps past the frontage, to the double cart lodge and garage building, with turning space and parking to the side. The garage building offers covered parking for two cars, with two sets of double doors offering internal parking or storage. Upstairs accommodation is insulated and offers potential. From the parking area, a substantial brick weave patio can be found, with a water feature to one side, and timber pergola offering a green screen from the driveway with a variety of planting. The main lawned expanse can be found beyond, wrapping around to two sides, with a step to the rear patio which runs the width of the property, and enclosed with raised planted sleeper beds. A working cottage garden is tucked behind the garage, with a Victorian style glass house, further brick built storage shed and further raised beds. There are numerous outside water points, plug sockets, along with lighting around property.
Key Information
Utility Supply
-
ElectricAsk agent
-
WaterAsk agent
-
HeatingHeat Pump
- Broadband Ask agent
- Mobile Ask agent
-
SewerageSewage Treatment Plants
Rights and Restrictions
-
Private rights of wayAsk agent
-
Public rights of wayAsk agent
-
Listed propertyAsk agent
-
RestrictionsAsk agent
Risks
-
Flooded in last 5 yearsAsk agent
-
Flood defensesAsk agent
-
Source of floodAsk agent
Other
-
ParkingAsk agent
-
Construction materialsAsk agent
-
Is a mining area?No
-
Has planning permission?No
Location
Floorplans
-

Click the floorplan to enlarge
-

Click the floorplan to enlarge