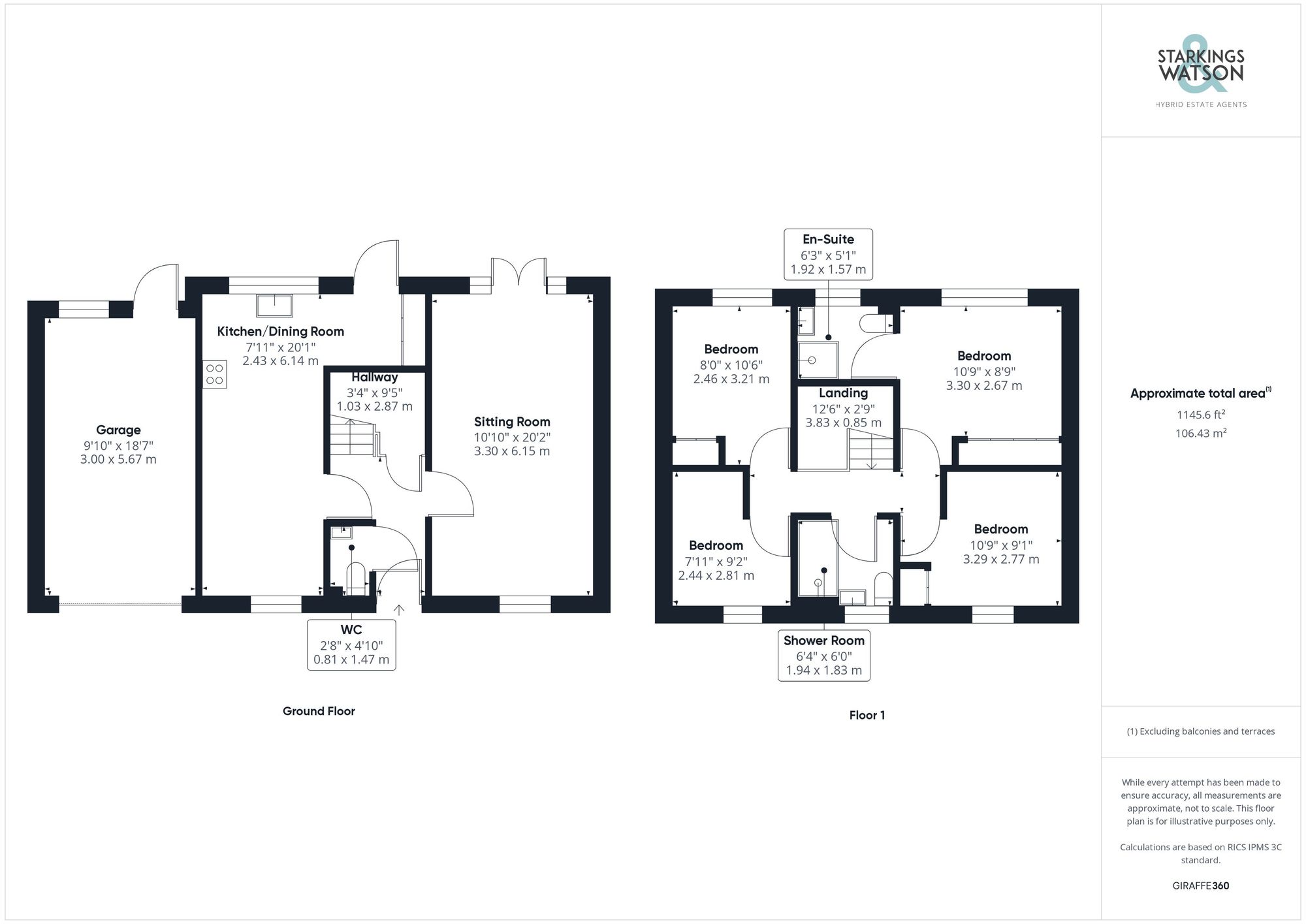For Sale
Burroughs Way, Wymondham, NR18
Guide Price
£375,000
Freehold
FEATURES
- Modern Detached House
- Smaller Development Close to Town
- Dual Aspect Reception Rooms
- Kitchen with Integrated Appliances
- Four Double Bedrooms
- Driveway & Garage
- Landscaped Gardens
- No Service Charges
Call our Wymondham office: 01953 438838
- House
- Bedrooms: 4
- Bathrooms: 2
- Reception Rooms: 1
Description
SETTING THE SCENE
The property is located on the edge of this quiet development with wrap around railings enclosing a low maintenance garden to the front with a short pathway leading to the composite front door. The garage can be found to the left of the property with an additional brick-weave driveway to the right leading to a secure gate to the rear garden.
THE GRAND TOUR
Stepping inside you are met with the central entrance lobby with Karndean flooring and generous under the stair storage directly ahead. To your left is a two piece cloakroom complete with vanity storage, low level radiator and extractor fan. Just beyond this room is the dual aspect kitchen/dining room, offering...
SETTING THE SCENE
The property is located on the edge of this quiet development with wrap around railings enclosing a low maintenance garden to the front with a short pathway leading to the composite front door. The garage can be found to the left of the property with an additional brick-weave driveway to the right leading to a secure gate to the rear garden.
THE GRAND TOUR
Stepping inside you are met with the central entrance lobby with Karndean flooring and generous under the stair storage directly ahead. To your left is a two piece cloakroom complete with vanity storage, low level radiator and extractor fan. Just beyond this room is the dual aspect kitchen/dining room, offering ample dining space under dimmable LED lighting. The kitchen also has independent dimmable lighting and is complete with solid oak worktops, under unit LED lighting, dual NEFF 'Slide and Hide' electric ovens, NEFF induction hob with extraction above, integrated full size dishwasher, washing machine, fridge/freezer, pull out larder and waste and recycling bins. There are an array of full height wall and base storage units, including handy pan draws with integrated cutlery draws, composite inset sink with chef tap and further flooring to ceiling storage. Wall mounted radiators are located at each end of this light and inviting space. A fully 'Solar glass' glazed uPVC door leads directly to the split-level rear garden. To the right of the central lobby you will find the dual aspect sitting room with carpeted flooring, multi TV and satellite points, dimmable LED lighting and wall mounted radiators. The garden can be accessed via uPVC French doors to the rear. Standing on the first floor landing, you access each of the four double bedrooms, as well as the three piece shower room with LED lighting, Karndean flooring, full length MIRA anti-slip shower tray, Kudos shower screen, full height tiles, Aqualisa dual shower, vanity storage, stainless steel towel warmer radiator and extractor fan. Bedroom one occupies a rear facing aspect and benefits from a large built in wardrobe with sliding mirrored doors, TV point and radiator below the window. The en-suite shower room is completed with MIRA shower and enclosure, stainless steel towel warmer radiator, extractor fan and Karndean flooring. Bedroom two has a front facing aspect and is currently functioning as a home office. With carpeted flooring, a built in wardrobe and a radiator below the window. Bedroom three occupies a rear facing aspect with carpeted flooring, built in wardrobe, TV point and radiator below the window. Bedroom four occupies a front facing aspect with carpeted flooring, TV point and radiator below the window. This room will accommodate a double bed along with freestanding storage, or could be used as an office/study. Also accessed from the landing is the loft, via a metal pull down loft ladder. The loft benefits from full length boarding, power sockets and lighting.
FIND US
Postcode : NR18 0WE
What3Words : ///trickled.rinsed.deny
VIRTUAL TOUR
View our virtual tour for a full 360 degree of the interior of the property.
Key Information
Utility Supply
-
ElectricAsk agent
-
WaterAsk agent
-
HeatingGas Central
- Broadband Ask agent
- Mobile Ask agent
-
SewerageStandard
Rights and Restrictions
-
Private rights of wayAsk agent
-
Public rights of wayAsk agent
-
Listed propertyAsk agent
-
RestrictionsAsk agent
Risks
-
Flooded in last 5 yearsAsk agent
-
Flood defensesAsk agent
-
Source of floodAsk agent
Other
-
ParkingAsk agent
-
Construction materialsAsk agent
-
Is a mining area?No
-
Has planning permission?No
Location
Floorplan
-

Click the floorplan to enlarge
Virtual Tour
Similar Properties
For Sale
Browick Road, Wymondham
Guide Price £425,000
- 2
- 2
- 2