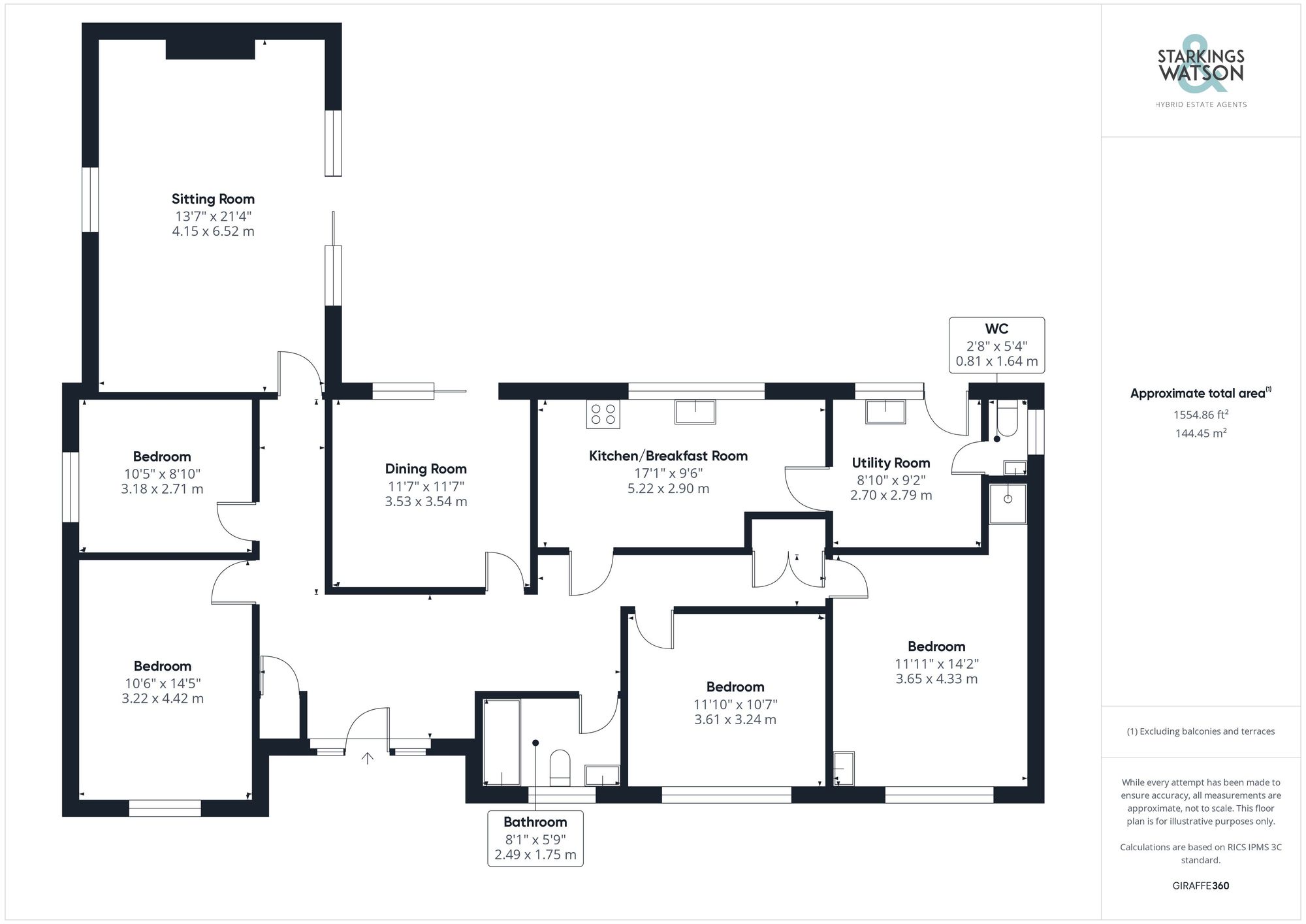For Sale
Carrs Hill Close, Costessey, Norwich
Guide Price
£575,000
FEATURES
- Detached Bungalow
- Approx. 0.22 Acre Plot (stms)
- Over 1550 Sq. Ft Of Accommodation (stms)
- Separate 21' Sitting Room & 11' Dining Room
- Recently Updated Kitchen & Utility
- Four Bedrooms
- Manicured Wrap Around Gardens
- Ample Off Road Parking & Double Garage
Call our Costessey office: 01603 336446
- Bungalow
- Bedrooms: 4
- Bathrooms: 2
- Reception Rooms: 2
Description
IN SUMMARY
Guide Price £575,000-£600,000. Occupying an immaculately kept 0.22 ACRE PLOT (stms), lovingly landscaped and presented by the current owner with a colourful WRAP AROUND GARDEN. AMPLE OFF ROAD PARKING is available whilst the property is located on a much SOUGHT AFTER and PRIVATE CLOSE creating the ideal setting for private tucked away living. Internally, the generous living space reaches some 1554 Sq. Ft (stms) set across one accessibility friendly level with wider than average hallways including a 21’ DUAL ASPECT sitting room, separate dining room and RECENTLY UPDATED KITCHEN leading to a UTILITY and W.C. There are FOUR BEDROOMS on offer with two featuring hand wash basins and the larger, a shower in the room. This well proportioned home comes with a range of high quality fixtures and fittings such as all wood effect Karndean flooring, modern INTEGRATED APPLIANCES in the kitchen and uPVC DOUBLE GLAZED WINDOWS. As well as ample parking,. the home also comes with a large DETACHED DOUBLE GARAGE with potential to be converted into an additional living space if desired (stp).
SETTING THE SCENE
The property can be found away up a slight embankment on this exclusive road with a large driveway emerging to the front and side of the property whilst a double detached brick garage comes to the right of the home next to iron gates providing access into the rear garden.
THE GRAND TOUR
Once inside you are first met with a generously sized entrance lobby complete with wood Karndene flooring throughout the hallway and some of the living spaces and additional storage cupboards, all granting access to each living space within the property. Initially turning to the left from the entrance and heading towards the end of the hallway, you will find yourself in the dual aspect sitting room which is 21ft in length with large sliding doors directly into the rear garden allowing natural light to flood the room. A large carpeted floor space allows for a choice of soft furnishings. Halfway down the hallway is the smaller of the four bedrooms with the same Karndene flooring fitted underfoot. This room currently functions as a home office or study, however would make the ideal larger single or smaller double bedroom. At the top of the hallway is a generously sized double room with fitted wardrobes from wall to wall with front facing double glazed window and radiator below and a useful hand wash basin. Directly ahead of the front door is the separate dining room with the same flooring running underfoot and another sliding door into the rear garden allowing the property to be opened up brilliantly during the summer months whilst giving space for a formal dining suite with the ability to be opened into the kitchen if a more open plan is desired. Sitting adjacent to the kitchen is the three piece family bathroom suite with tiled flooring and walls. This room benefits from a shower head mounted over the bath with glass screen and frosted window to the front of the home. The kitchen itself has recently been refitted by the current owner offering a range of wall and base mounted storage units set around square edge, wood effect work surfaces that give way to an induction hob with extraction above, built in eye level oven with space for a microwave above. Walking through the glass panelled wooden door the utility room with ample space and plumbing for additional appliances including a washing machine and tumble dryer with space for a tall American style fridge/freezer, access door to the rear garden and into the two piece WC with wood effect flooring and frosted glass window to the side of the home. A third bedroom can be found further down the hallway with the same wood flooring laid underfoot. This room is currently used as a crafting room however would make another double bedroom with a front facing aspect. The main bedroom currently sits right at the very edge of the hallway, a generously sized double room with large carpeted floor space ideal for a wide range of storage solutions benefiting from a hand wash basin and shower.
FIND US
Postcode : NR8 5DW
What3Words : ///frog.soon.critic
VIRTUAL TOUR
View our virtual tour for a full 360 degree of the interior of the property.
THE GREAT OUTDOORS
The garden wraps around the property from front to side and back where the rear garden is fully enclosed with tall privacy giving hedges at the rear and meticulously planted colourful borders and beds. The garden continues much to this same appeal with delicately planted and well manicured planting beds, borders and hedges allowing for privacy and vibrancy of the outside space.
Location
Floorplan
-

Click the floorplan to enlarge
Virtual Tour
Similar Properties
For Sale
Fakenham Road, Taverham, Norwich
Guide Price £650,000
- 4
- 2
- 3
For Sale
Keswick Road, Cringleford, Norwich
Guide Price £650,000
- 4
- 2
- 3
Sold STC
Broaden Lane, Hempnall, Norwich
Guide Price £635,000
- 3
- 2
- 2