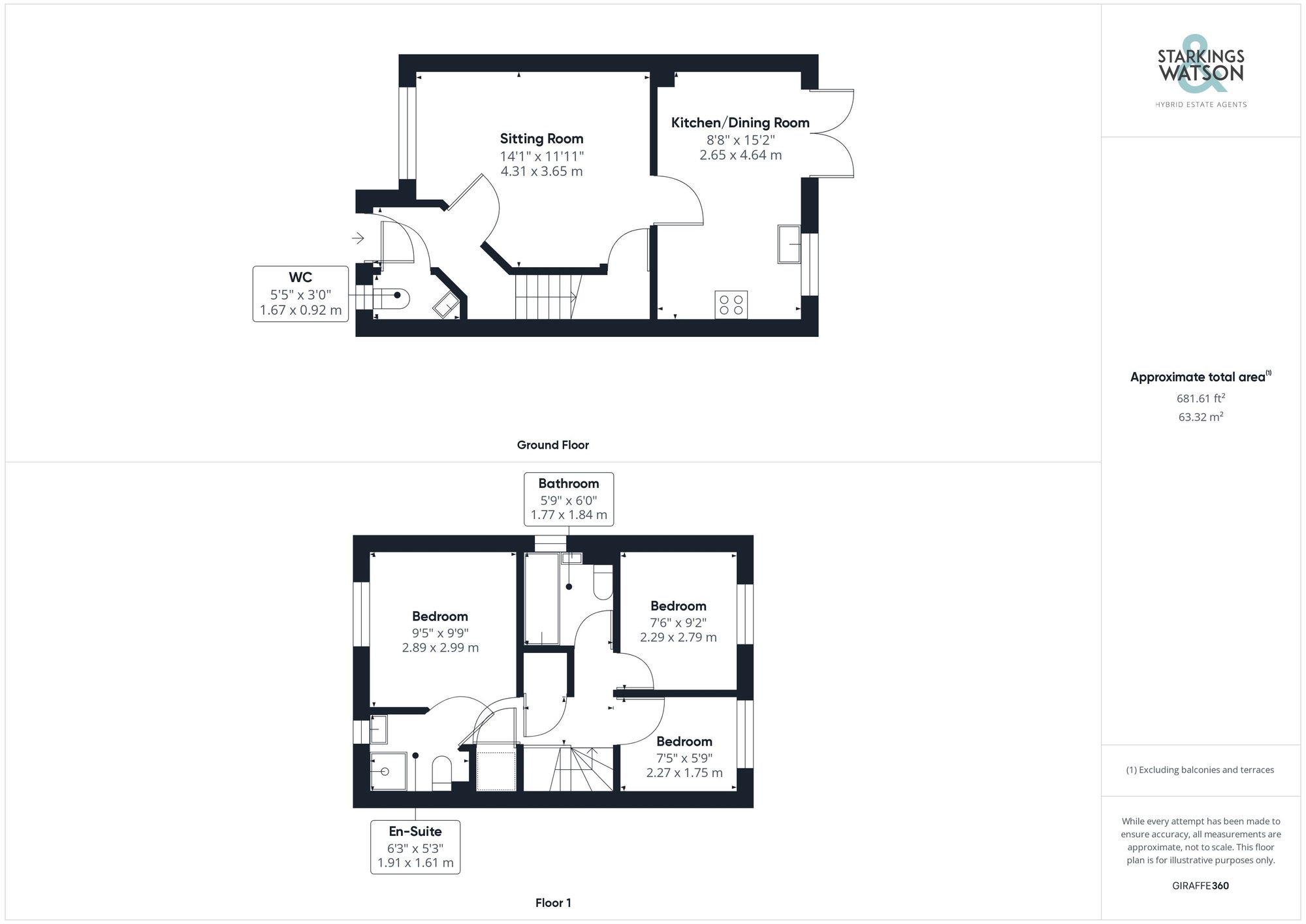Sold STC
Cedar Road, Framingham Earl, NR14
In Excess of
£240,000
Freehold
FEATURES
- Semi-Detached House
- 14' Sitting Room
- 15' Kitchen/Dining Room
- Three Bedrooms
- Family Bathroom & En-Suite
- Off Road Parking
- Larger Than Average Rear Garden
- Ideal First Time Buy
Call our Poringland office: 01508 356456
- House
- Bedrooms: 3
- Bathrooms: 2
- Reception Rooms: 1
Description
IN SUMMARY
This SEMI-DETACHED home offers 681 Sq. Ft (stms) of accommodation which is presented in FANTASTIC ORDER by the current owners, featuring a LARGER THAN AVERAGE REAR GARDEN, as well as OFF ROAD PARKING. Located towards the end of this inviting cul-de-sac with all amenities within walking distance, the property offers a GENEROUS SITTING ROOM, with an open plan KITCHEN/DINING ROOM including INTEGRATED APPLIANCES, and cloakroom on the ground floor. A three piece family bathroom and THREE BEDROOMS with the larger benefiting from a sizeable and well decorated EN-SUITE shower room all occupy the first floor of this property.
SETTING THE SCENE
The property is found set behind a brick weave driveway suitable for two vehicles to park...
IN SUMMARY
This SEMI-DETACHED home offers 681 Sq. Ft (stms) of accommodation which is presented in FANTASTIC ORDER by the current owners, featuring a LARGER THAN AVERAGE REAR GARDEN, as well as OFF ROAD PARKING. Located towards the end of this inviting cul-de-sac with all amenities within walking distance, the property offers a GENEROUS SITTING ROOM, with an open plan KITCHEN/DINING ROOM including INTEGRATED APPLIANCES, and cloakroom on the ground floor. A three piece family bathroom and THREE BEDROOMS with the larger benefiting from a sizeable and well decorated EN-SUITE shower room all occupy the first floor of this property.
SETTING THE SCENE
The property is found set behind a brick weave driveway suitable for two vehicles to park in front of the main access door which can be located underneath the pitched and tiled porch entrance whilst to the left of the property a timber gate allows easy access into the rear garden and an ideal spot to hide the bins out of view.
THE GRAND TOUR
As you enter the property the central hallway allows access into all living spaces on the ground floor, the stairs for the first floor as well as the two piece cloakroom immediately to your right with a part tiled surround and calming décor. The sitting room comes to your left, a slightly unconventional shape however large enough to present a generous floor space for a choice on arrangements of soft furnishings and uPVC double glazed window to the front of the property and handy under the stairs storage cupboard. The kitchen/dining room occupies the rear of the property with space for a formal dining table to your left as you enter while the kitchen with integrated oven and hob with extraction above sits to your right. Hidden beneath the work surfaces are spaces for a tumble dryer plus plumbing and inlet for a washing machine all set around an array of wall and base mounted storage units. The first floor landing provides access in to all three bedrooms, handy airing cupboard and the three piece family bathroom with a matching decor to the rest of the property, this part tiled space also presents a wall mounted heated towel rail. The second bedroom is found immediately before the bathroom, with a rear facing aspect this room has carpeted flooring and uPVC double glazed windows whilst the smaller of the three bedrooms sits next to this room at the top of the stairs currently forming the ideal nursery for expecting families, a potential study or simply an additional bedroom, this versatile room also enjoys a rear facing aspect. The larger of the bedrooms sits towards the front of the property, with gas central heating this room makes use of a sizeable en-suite shower room with additional shelf storage on the walls.
FIND US
Postcode : NR14 7UD
What3Words : ///chapels.obey.champions
VIRTUAL TOUR
View our virtual tour for a full 360 degree of the interior of the property.
AGENTS NOTE
An annual charge for the upkeep of the communal green space is applicable. This is variable, but the latest charge was £403.97 for the year.
THE GREAT OUTDOORS
The rear garden opens into a pleasantly spacious area, predominantly laid to lawn the garden also makes use of a flagstone patio and shingle seating area, timber shed and slate planting corner all neatly enclosed by newly fitted timber fencing.
Key Information
Utility Supply
-
ElectricNational Grid
-
WaterDirect Main Waters
-
HeatingGas Central
- Broadband Ask agent
- Mobile good
-
SewerageStandard
Rights and Restrictions
-
Private rights of wayAsk agent
-
Public rights of wayAsk agent
-
Listed propertyAsk agent
-
RestrictionsAsk agent
Risks
-
Flooded in last 5 yearsAsk agent
-
Flood defensesAsk agent
-
Source of floodAsk agent
Other
-
ParkingAsk agent
-
Construction materialsAsk agent
-
Is a mining area?No
-
Has planning permission?No
Location
Floorplan
-

Click the floorplan to enlarge
Virtual Tour
Similar Properties
Sold STC
St. Laurence Avenue, Brundall, Norwich
Guide Price £275,000
- 3
- 1
- 2
For Sale
Church Road, Tasburgh, Norwich
Guide Price £275,000
- 3
- 1
- 1
For Sale
The Street, Haddiscoe, Norwich
Guide Price £275,000
- 3
- 1
- 2