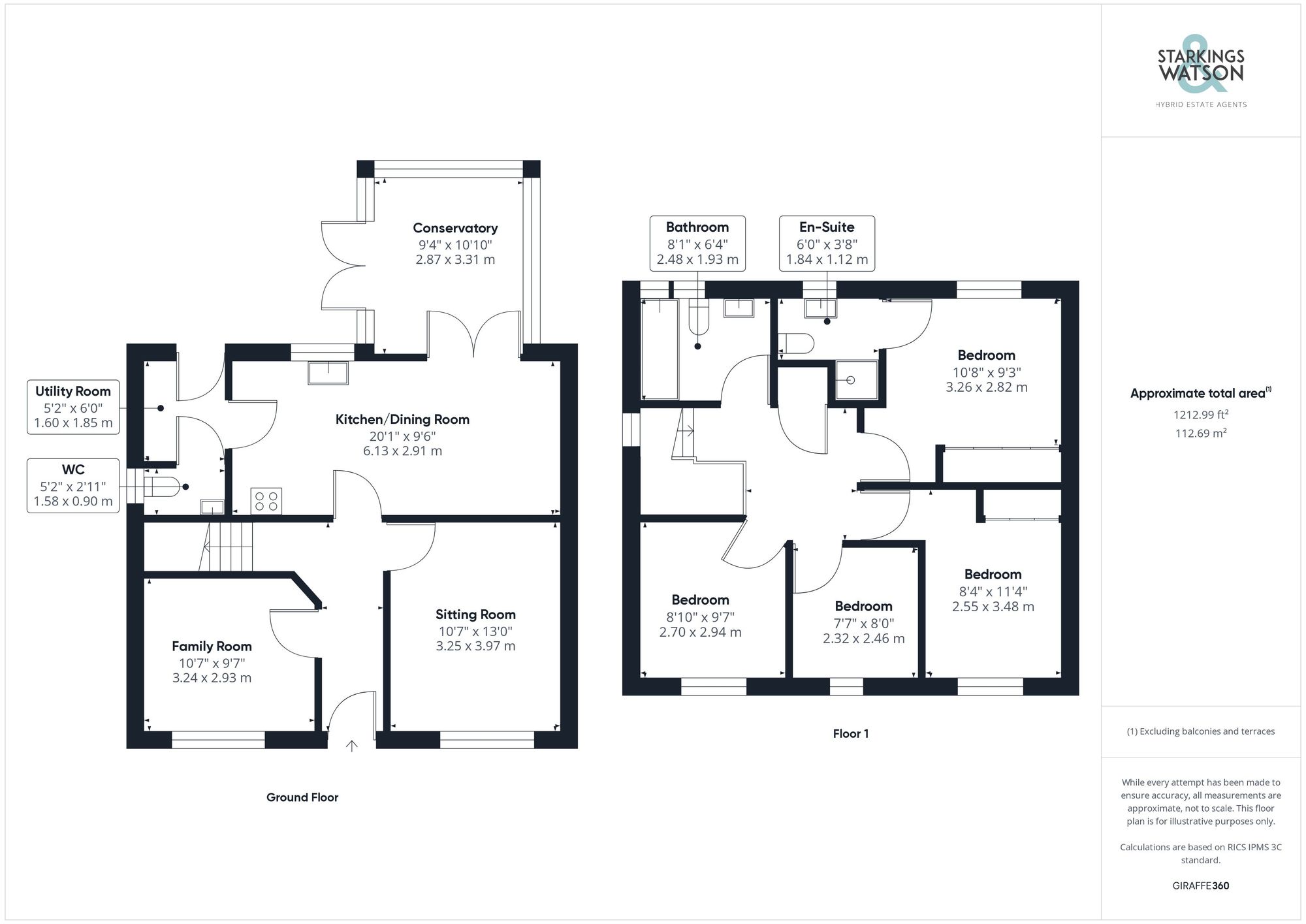For Sale
Chamberlain Rise, Wymondham
Guide Price
£390,000
Freehold
FEATURES
- Detached Family House
- Secluded Location Opposite Woodland
- Significantly Upgraded & Improved
- Two Reception Rooms & Conservatory
- Kitchen/Dining Room & Utility with W/C
- Four Ample Bedrooms & Two Bathrooms
- South Facing Gardens
- Driveway Parking & Garage
Call our Wymondham office: 01953 438838
- House
- Bedrooms: 4
- Bathrooms: 2
- Reception Rooms: 2
Description
SETTING THE SCENE
The property is approached via a small cul-de-sac with no through traffic as well as hard standing parking to the side leading to the single garage. There is a secure gated access to the side leading to the rear garden as well as small front garden with pathway leading to the main entrance door to the front.
THE GRAND TOUR
Entering the house via the main entrance door to the front, you will find a welcoming hallway with stairs to the first floor landing as well as tiled flooring and access to the main reception rooms. To the left of the hallway you will find the second reception room which could be used as a second...
SETTING THE SCENE
The property is approached via a small cul-de-sac with no through traffic as well as hard standing parking to the side leading to the single garage. There is a secure gated access to the side leading to the rear garden as well as small front garden with pathway leading to the main entrance door to the front.
THE GRAND TOUR
Entering the house via the main entrance door to the front, you will find a welcoming hallway with stairs to the first floor landing as well as tiled flooring and access to the main reception rooms. To the left of the hallway you will find the second reception room which could be used as a second sitting room or dining room depending on preference. This room also has built in shutters to the front window. On the other side of the hallway is the main sitting room which again has built in shutters to the front window and to the rear of the property there is the impressive and upgraded kitchen diner. This features the same tiled flooring running throughout as well as a range of modern high gloss handleless units with granite worktops over as well as integrated dishwasher, integrated electric grill and oven with induction hob and extractor fan over and integrated fridge/freezer. There is plenty of space in this room for a large dining table, and there are double doors leading through to the extended conservatory overlooking the south facing rear garden. Also off the kitchen you will find the separate utility room with matching storage units and work tops over as well as space and plumbing for a washing machine. From the utility you will find a rear access door leading to the garden as well as door leading to the ground floor w/c. Heading up to the bright and sunny first floor landing, you will find a built in airing cupboard as well as access to four bedrooms and a family bathroom. The family bathroom, found on your left as you head up landing features a bath with shower and modern tiling. You will then find three bedrooms to the front, all with built in shutters, one of which has built in double wardrobes. The main master bedroom can be found to the rear, again with built in shutters and fitted triple wardrobe and access to the en-suite shower room.
FIND US
Postcode : NR18 0GF
What3Words : ///notched.pipeline.equivocal
VIRTUAL TOUR
View our virtual tour for a full 360 degree of the interior of the property.
AGENTS NOTE
Buyers are advised that there are communal charges applicable for the up-keep of the development.
THE GREAT OUTDOORS
The sunny, south facing rear garden is larger than the average size for the development. You will find a large paved terrace off the conservatory ideal for outside entertaining which in turn leads onto the lawned areas. You will find plenty of recently planted trees and shrubs within the garden as well as access to the garage with a secure gate to the side driveway. The garden is enclosed with timber fence panels. The single garage offers an up and over door as well as power and light.
Key Information
Utility Supply
-
ElectricAsk agent
-
WaterAsk agent
-
HeatingGas Central
- Broadband Ask agent
- Mobile Ask agent
-
SewerageStandard
Rights and Restrictions
-
Private rights of wayAsk agent
-
Public rights of wayAsk agent
-
Listed propertyAsk agent
-
RestrictionsAsk agent
Risks
-
Flooded in last 5 yearsAsk agent
-
Flood defensesAsk agent
-
Source of floodAsk agent
Other
-
ParkingAsk agent
-
Construction materialsAsk agent
-
Is a mining area?No
-
Has planning permission?No
Location
Floorplan
-

Click the floorplan to enlarge
Virtual Tour
Similar Properties
For Sale
Browick Road, Wymondham
Guide Price £425,000
- 2
- 2
- 2