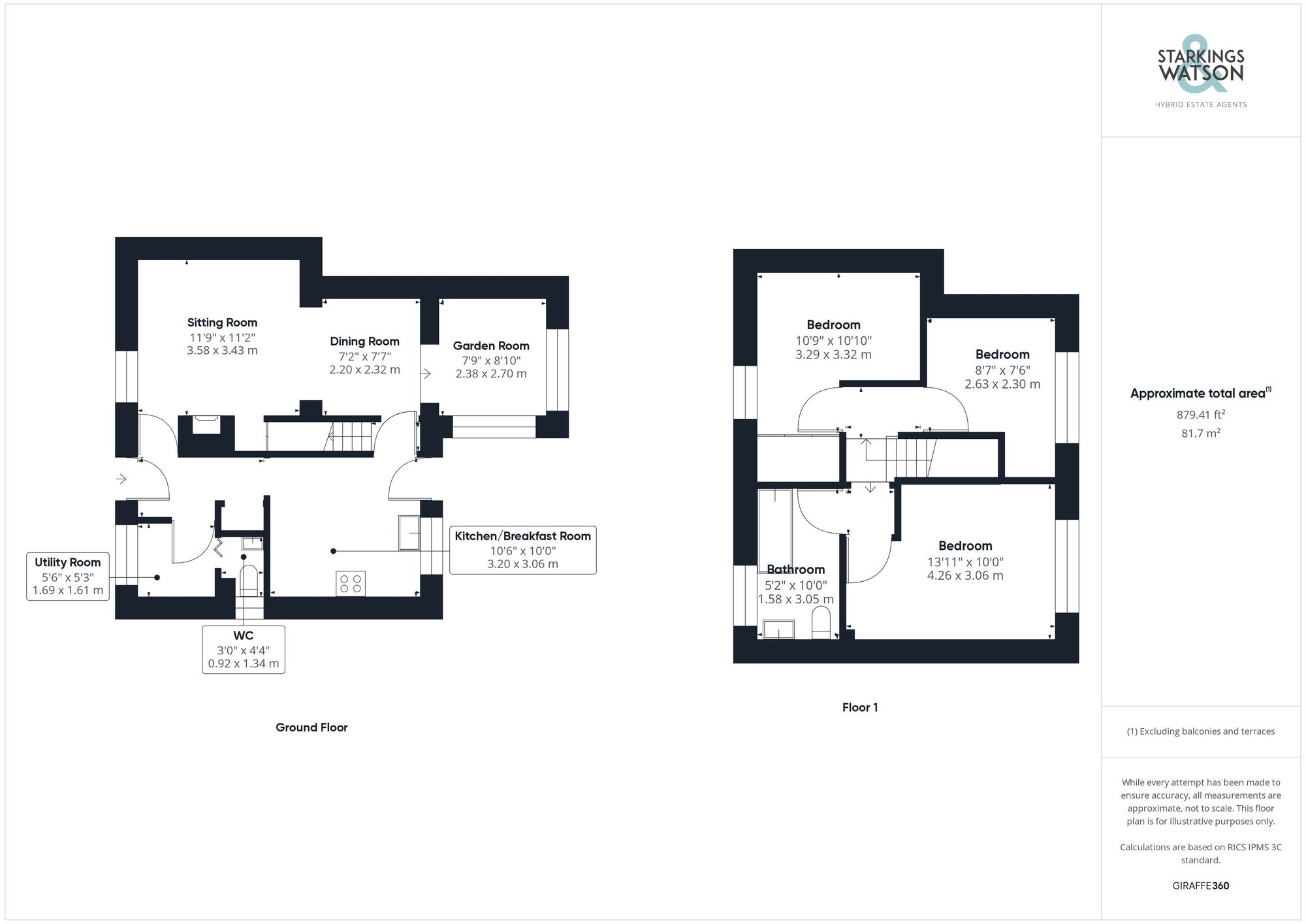Sold STC
Chapel Hill, Woodton, Bungay
Guide Price
£325,000
Freehold
FEATURES
- Panoramic Field Views to Front
- Ample Parking & Car Port/Garage
- Well Presented Semi-Detached Cottage
- Sitting/Dining Room with Open Plan Garden Room
- Kitchen/Breakfast Room
- Three Double Bedrooms
- Private Enclosed Gardens
Call our Bungay office: 01986 490590
- Cottage
- Bedrooms: 3
- Bathrooms: 1
- Reception Rooms: 3
Description
IN SUMMARY
This WELL PRESENTED semi-detached COTTAGE enjoys PANORAMIC COUNTRYSIDE VIEWS to front, ample parking with a car port/garage, and SIZEABLE GARDENS which enjoy a private outlook. Some 1080 Sq. ft (stms) of accommodation can be found inside, with the THREE RECEPTION ROOMS open plan, allowing for a sitting area, dining room and further garden room. The HALL ENTRANCE includes built-in storage with a separate UTILITY ROOM and W.C, whilst the KITCHEN offers space for a BREAKFAST BAR, with access into the GARDEN via a STABLE DOOR. Upstairs, the LANDING leads to all THREE BEDROOMS, and the FAMILY BATHROOM which includes a SHOWER over the bath. The property enjoys a NEUTRAL DECOR with modern plastering...
IN SUMMARY
This WELL PRESENTED semi-detached COTTAGE enjoys PANORAMIC COUNTRYSIDE VIEWS to front, ample parking with a car port/garage, and SIZEABLE GARDENS which enjoy a private outlook. Some 1080 Sq. ft (stms) of accommodation can be found inside, with the THREE RECEPTION ROOMS open plan, allowing for a sitting area, dining room and further garden room. The HALL ENTRANCE includes built-in storage with a separate UTILITY ROOM and W.C, whilst the KITCHEN offers space for a BREAKFAST BAR, with access into the GARDEN via a STABLE DOOR. Upstairs, the LANDING leads to all THREE BEDROOMS, and the FAMILY BATHROOM which includes a SHOWER over the bath. The property enjoys a NEUTRAL DECOR with modern plastering and smooth ceilings.
SETTING THE SCENE
This period property has been extended over the years, with open field views to front, allowing for uninterrupted views. The driveway is laid to shingle, with an adjacent lawned garden enclosed by timber railway sleepers. Access leads to the car port/garage and main entrance under a porch way.
THE GRAND TOUR
Once inside you step into a hall entrance complete with wood effect flooring and a recessed door mat. A useful cupboard is built-in, with a door to the sitting room on your left. To your right, a utility room provides space for a washing machine, alongside the oil fired central heating boiler and hot water tank, with a window to front. The W.C is also concealed, with a two piece suite including a wall mounted hand wash basin. The kitchen offers an L-shape arrangement of units including wall and base level mounted storage. The cooking appliances are integrated and include an electric ceramic hob, electric oven and extractor fan. A recess is provided for a dishwasher, whilst there is space for a free standing fridge/freezer. A window and stable door face to the rear, with a door to an inner hall where the stairs rise to the first floor. The sitting room leads off the main hall entrance, with a feature exposed brick fire place and cast iron wood burner, along with views over the fields to front. Fitted carpet runs underfoot and into the dining area, with a step to the garden room - all open plan and flexible to their uses. Upstairs, three bedrooms lead off the landing, all finished with fitted carpet, uPVC double glazing and a neutral décor - one double bedroom includes a range of built-in wardrobes. The family bathroom completes the property, with a white three piece suite, shower over the bath, tiled walls and heated towel rail.
FIND US
Postcode : NR35 2NX
What3Words : ///producers.prawn.dockers
VIRTUAL TOUR
View our virtual tour for a full 360 degree of the interior of the property.
THE GREAT OUTDOORS
The rear garden offers a mainly lawned expanse, with an enclosed timber fenced boundary to all sides. Various planting and trees can be found, along with a patio which extends from the kitchen, where access leads to the oil tank and car port/garage with double doors to both the front and rear.
Key Information
Utility Supply
-
ElectricAsk agent
-
WaterDirect Main Waters
-
HeatingOil Only
- Broadband Ask agent
- Mobile Ask agent
-
SewerageStandard
Rights and Restrictions
-
Private rights of wayAsk agent
-
Public rights of wayAsk agent
-
Listed propertyAsk agent
-
RestrictionsAsk agent
Risks
-
Flooded in last 5 yearsAsk agent
-
Flood defensesAsk agent
-
Source of floodAsk agent
Other
-
ParkingAsk agent
-
Construction materialsAsk agent
-
Is a mining area?No
-
Has planning permission?No
Location
Floorplan
-

Click the floorplan to enlarge
Virtual Tour
Similar Properties
For Sale
Station Road, Ditchingham, NR35
Guide Price £350,000
- 3
- 2
- 2
For Sale
Beech Tree Way, Earsham, Bungay
Guide Price £345,000
- 3
- 1
- 2
For Sale
Flixton Road, Bungay, NR35
Guide Price £340,000
- 2
- 1
- 3