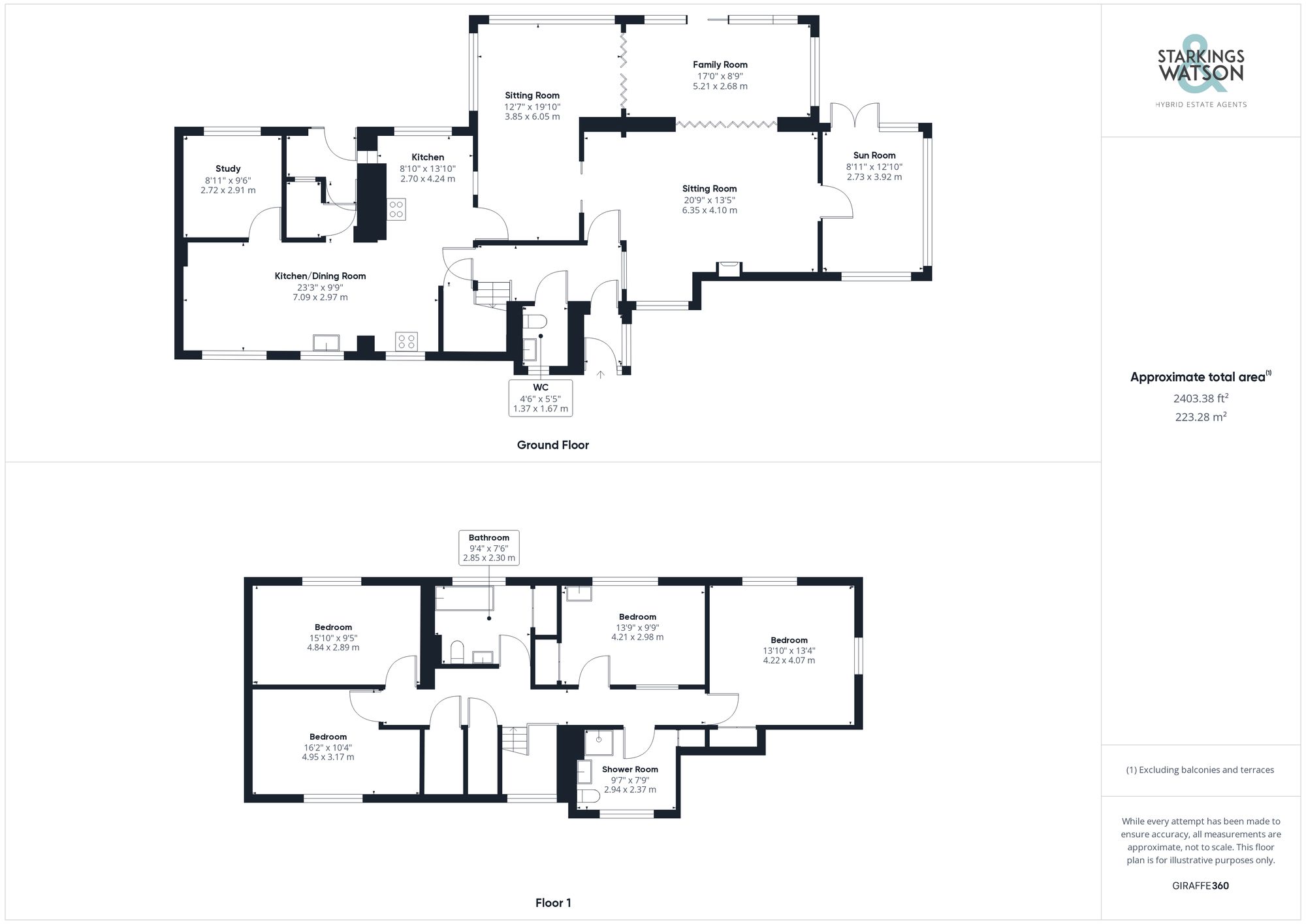For Sale
Chapel Lane, Shotesham All Saints, Norwich
In Excess of
£855,000
FEATURES
- Substantial Detached Family Home
- Approx. 1.29 Acre Plot (stms)
- Potential to Update, Modernise & Extend (stp)
- Stunning Rural Setting with Field Views
- Five Reception Rooms
- L-Shaped Kitchen/Dining Room
- Four/Five Double Bedrooms
- Double Garage & Sweeping Driveway
Call our Poringland office: 01508 356456
- House
- Bedrooms: 5
- Bathrooms: 2
- Reception Rooms: 4
Description
SETTING THE SCENE
Fronting Chapel Lane with open field views to front, the property sits in an elevated setting with a large frontage, secluded and hidden by various trees which sit within the curtilage. The mature hedging and lawned garden leads to a sweeping shingle driveway, with a detached double garage adjacent. Wrought iron gates lead to a side access, with a raised patio leading to the front door.
THE GRAND TOUR
With a tiled entrance porch leading inside, full height glazing floods the space and entrance all with natural light. The entrance hall opens up, with wood block flooring, stairs to the first floor landing and doors to the sitting room, kitchen and W.C. The ground floor cloakroom offers a two piece suite with tiled splash backs. Heading into the living space, folding doors allow for true open plan living, or for each room to be separated. The main sitting room is currently carpeted but with wood block flooring underfoot for a characterful feel, a feature fire place includes a cast iron wood burner and windows to front. The folding doors open up to the family room, whilst the sun room can be found to the side. With a vaulted ceiling and windows to front, side and rear, the sun room extends the living space. The family room sits to the rear with patio doors into the garden, and further folding doors into a second sitting room. This large open plan space creates the ideal entertaining space, or allows for family living and a play space. The kitchen/dining room sits to the left of the property in an L-shape. There is huge potential to further open up the adjoining rooms or extend the kitchen, whilst at present, a range of wall and base level units can be found to two sections, with an Aga for cooking and hot water. Space is provided for cooking appliances, with room for a table. A study/bedroom leads off, along with an adjacent lobby with a built-in cupboard which makes an ideal pantry. Upstairs, the landing offers great natural light, with built-in storage and a loft access hatch. The bedrooms are heated with a mixture of oil fired central heating and electric storage heaters. The four bedrooms are all double in size, with two offering built-in storage. The family bathroom faces to rear, with a shower over the bath and half tiled walls. The shower room includes built-in storage and a three piece suite, with views to front. Potential exits to create an en suite or a further bedroom if required, by re-purposing one of the shower/bathrooms.
FIND US
Postcode : NR15 1YP
What3Words : ///boxing.unloaded.painter
VIRTUAL TOUR
View our virtual tour for a full 360 degree of the interior of the property.
AGENTS NOTE
The property uses a Septic Tank which is located to the front. The oil fired Aga can be used for cooking and hot water.
THE GREAT OUTDOORS
The rear garden is a beautiful secluded space, with a mixture of formal gardens and woodland style spaces. Heading from the main living rooms, a patio stretches across the width of the property and wrapping around to create ample space to entertain and dine alfresco. Steps lead up to the main lawn, with a range of trees, shrubbery and hedging. A useful shed and oil tank can be found to the left hand side. The hedging hides a further section of garden, with a timber built work shop, further areas of grass, and a wide variety of trees in a woodland setting.
Location
Floorplan
-

Click the floorplan to enlarge
Virtual Tour
Similar Properties
Sold STC
Horning Road, Woodbastwick, Norwich
Guide Price £900,000
- 5
- 3
- 5
For Sale
Mill Road, Hempnall, Norwich
Guide Price £895,000
- 5
- 4
- 2
For Sale
Mill Road, Ashby St. Mary, Norwich
Guide Price £795,000
- 4
- 2
- 2