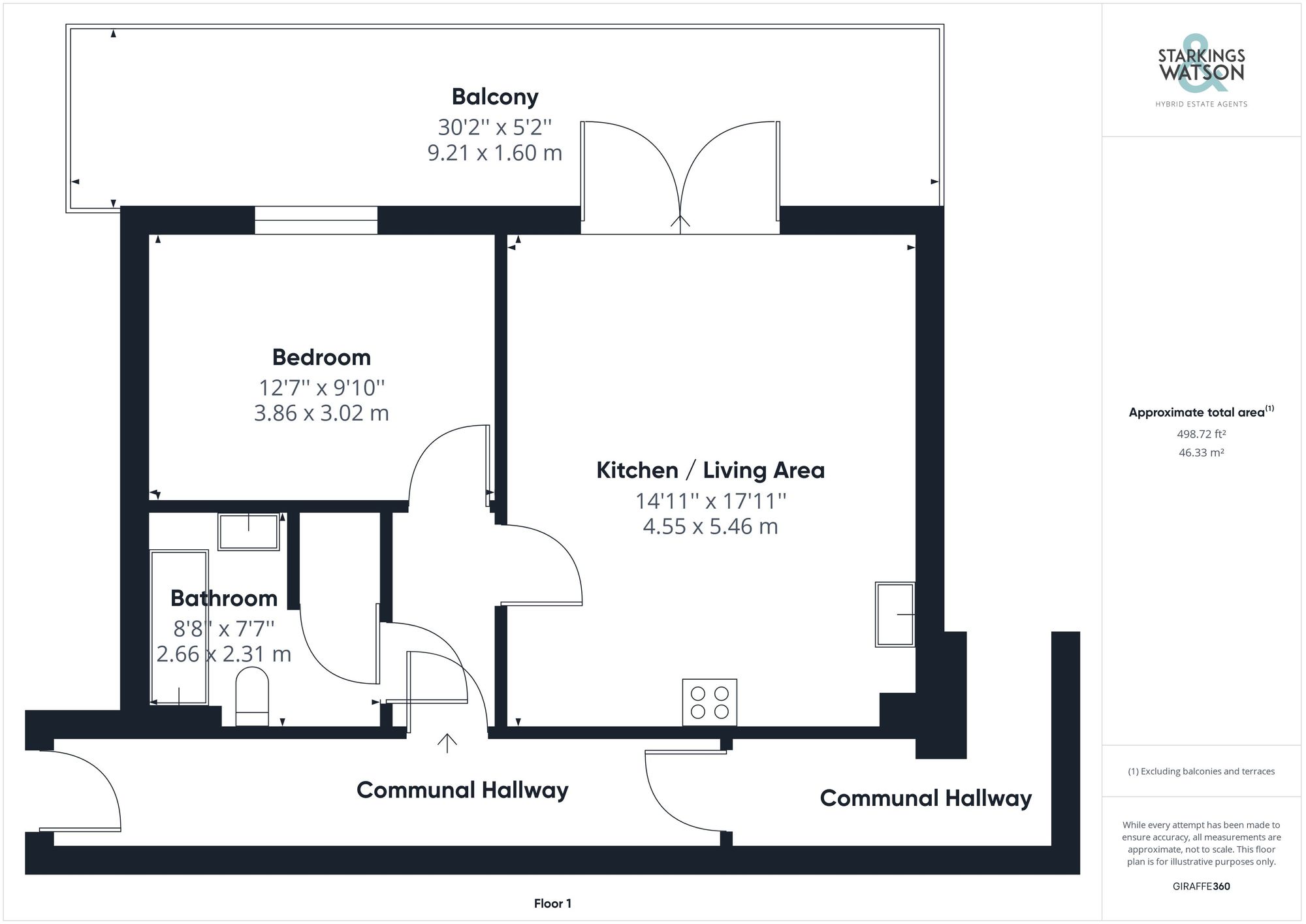For Sale
Chapelfield East, Norwich (opposite Chapelfield Gardens)
In Excess of
£250,000
Leasehold
FEATURES
- No Chain!
- Opposite Chapelfield Gardens
- Positioned on Upper Ground Floor
- Immaculately Presented
- Open Plan Kitchen/Living
- Double Bedrooms with Tree Lined View
- Three Piece Family Bathroom
- Lift in Situ & Underground Parking
Call our Centralised Hub & Head Office office: 01603 336116
- Flat
- Bedrooms: 1
- Bathrooms: 1
- Reception Rooms: 1
Description
SETTING THE SCENE
As you enter the communal entrance hall, straight ahead there is both a set of steps to the upper ground floor and a lift which goes to all floors, including the parking level. On the upper ground floor, there is a hallway and door straight ahead which takes you to the apartment.
THE GRAND TOUR
Stepping inside, this property is low maintenance with hard wearing flooring in the high traffic areas. On the left, the family bathroom has a three-piece suite which includes a bath and shower over, low-level WC and a hand wash basin. There is also a built-in storage cupboard and back into the hallway, doors connect to the double bedroom and open plan sitting/kitchen/dining...
SETTING THE SCENE
As you enter the communal entrance hall, straight ahead there is both a set of steps to the upper ground floor and a lift which goes to all floors, including the parking level. On the upper ground floor, there is a hallway and door straight ahead which takes you to the apartment.
THE GRAND TOUR
Stepping inside, this property is low maintenance with hard wearing flooring in the high traffic areas. On the left, the family bathroom has a three-piece suite which includes a bath and shower over, low-level WC and a hand wash basin. There is also a built-in storage cupboard and back into the hallway, doors connect to the double bedroom and open plan sitting/kitchen/dining room. The main bedroom has space for a king size bed, bedroom furniture and has a great view of the tree lined Chapelfield gardens. This view can also be enjoyed from the kitchen/sitting/dining room with French doors to access the balcony. The kitchen has wall and base level cabinets with integrated appliances which includes an oven, hob, extractor fan, fridge, freezer and washer/dryer and microwave. This apartment would make an excellent investment or second home, as well as being something suitable for a first time buyer.
FIND US
Postcode : NR2 1SF
What3Words : ///locate.steep.mount
VIRTUAL TOUR
View our virtual tour for a full 360 degree of the interior of the property.
AGENTS NOTE
There are 82 years remaining on the lease. Service charges are approximately £1383.60 per annum, which include the CLEANING and PRESENTATION of the communal areas and exterior frontage. The property has had its External Wall System Fire Review (ESW) and holds a B1 cladding status which means no remedial works are required.
THE GREAT OUTDOORS
Passing through the French doors from the sitting room onto the balcony/dining terrace, there is plenty of space for both a garden lounge and dining set given that the balcony extends to some 33ft across the rear.
Key Information
Utility Supply
-
ElectricAsk agent
-
WaterAsk agent
-
HeatingGas Central
- Broadband Ask agent
- Mobile Ask agent
-
SewerageStandard
Rights and Restrictions
-
Private rights of wayAsk agent
-
Public rights of wayAsk agent
-
Listed propertyAsk agent
-
RestrictionsAsk agent
Risks
-
Flooded in last 5 yearsAsk agent
-
Flood defensesAsk agent
-
Source of floodAsk agent
Other
-
ParkingAsk agent
-
Construction materialsAsk agent
-
Is a mining area?No
-
Has planning permission?No
Location
Floorplan
-

Click the floorplan to enlarge
Virtual Tour
Similar Properties
For Sale
Braydeston Crescent, Brundall, Norwich
Guide Price £280,000
- 2
- 1
- 1
For Sale
Page Road, Brundall, Norwich
Guide Price £280,000
- 2
- 1
- 1
Sold STC
Kevill Davis Drive, Little Plumstead, Norwich
Guide Price £280,000
- 3
- 3
- 1