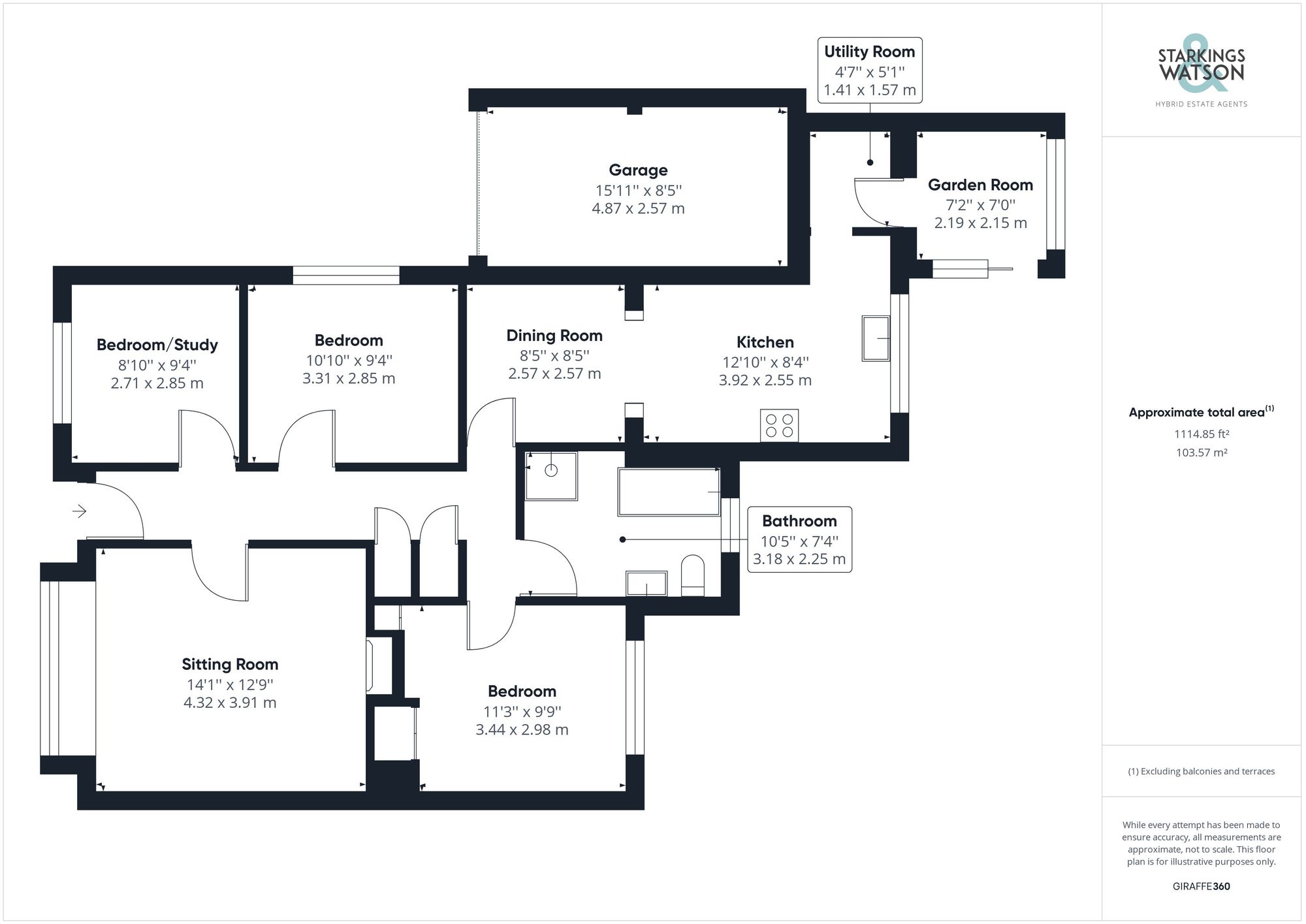Sold STC
Chapelfield, Freethorpe, Norwich
In Excess of
£245,000
Freehold
FEATURES
- Extended Detached Bungalow
- Rural Village Setting with Field Views
- Kitchen/Dining Room with Utility Space
- Bay Fronted Sitting Room
- Garden Room
- Large Bathroom with Separate Shower
- Private Non-Overlooked Gardens
Call our Brundall office: 01603 336556
- Bungalow
- Bedrooms: 3
- Bathrooms: 1
- Reception Rooms: 2
Description
IN SUMMARY
MOTIVATED VENDORS. This EXTENDED and DETACHED BUNGALOW offers over 1100 Sq. ft (stms) of accommodation, with PRIVATE NON-OVERLOOKED GARDENS which back onto a FIELD. Having been WELL MAINTAINED over the years, the property enjoys a SUBSTANTIAL PLOT with ample PARKING and an adjoining GARAGE. Various upgrades including WOOD FLOORING and NEW WINDOWS, whilst the accommodation includes a HALL ENTRANCE, bay fronted SITTING ROOM, three bedrooms with one currently used as an IDEAL STUDY, LARGE BATHROOM with separate SHOWER, open plan KITCHEN/DINING ROOM with utility space, and further garden room beyond. The GARDENS have been FULLY STOCKED and include a wildlife pond, lawns, patio and TIMBER SUMMER HOUSE.
SETTING THE SCENE
From the road, a hard standing driveway offers...
IN SUMMARY
MOTIVATED VENDORS. This EXTENDED and DETACHED BUNGALOW offers over 1100 Sq. ft (stms) of accommodation, with PRIVATE NON-OVERLOOKED GARDENS which back onto a FIELD. Having been WELL MAINTAINED over the years, the property enjoys a SUBSTANTIAL PLOT with ample PARKING and an adjoining GARAGE. Various upgrades including WOOD FLOORING and NEW WINDOWS, whilst the accommodation includes a HALL ENTRANCE, bay fronted SITTING ROOM, three bedrooms with one currently used as an IDEAL STUDY, LARGE BATHROOM with separate SHOWER, open plan KITCHEN/DINING ROOM with utility space, and further garden room beyond. The GARDENS have been FULLY STOCKED and include a wildlife pond, lawns, patio and TIMBER SUMMER HOUSE.
SETTING THE SCENE
From the road, a hard standing driveway offers tandem parking, with adjacent lawned gardens screened with mature hedging, shrubbery and trees. With open fields to front, the front garden offers a perfectly usable space, with a raised bed and patio area to front. Access leads to the garage and main property.
THE GRAND TOUR
Heading inside, wood flooring runs underfoot, with built-in storage cupboards to one side. The first door on your right is the sitting room, with a feature fireplace and woodburner, bay window to front and wood flooring underfoot. This spacious room offers attractive views over the front gardens, and French doors could be installed allowing direct access to the front patio. The bedrooms are all located off the hall, one facing to front, the second to side, and the main bedroom to rear - with a range of built-in bedroom furniture. The family bathroom is extended and includes space for a four piece suite - allowing for a separate bath and shower cubicle. The kitchen/dining room is also extended, with space for a table, and ample built-in storage, integrated cooking appliances, and space for white goods. A utility space which offers further storage of white goods provides access to the garden room. with views over the garden and a door to rear.
FIND US
Postcode : NR13 3LY
What3Words : ///mondays.pushing.syndicate
VIRTUAL TOUR
View our virtual tour for a full 360 degree of the interior of the property.
THE GREAT OUTDOORS
The rear garden offers a wealth of planting, with a central grass area, range of planting and a feature shingle bed with a recessed wildlife pond. A timber shed offers storage, whilst there is gated access to front, outside water supply, oil fired central heating boiler and tank, along with a timber summer house. The garden is enclosed with timber panelled fencing.
Key Information
Utility Supply
-
ElectricAsk agent
-
WaterAsk agent
-
HeatingOil Only
- Broadband Ask agent
- Mobile Ask agent
-
SewerageStandard
Rights and Restrictions
-
Private rights of wayAsk agent
-
Public rights of wayAsk agent
-
Listed propertyAsk agent
-
RestrictionsAsk agent
Risks
-
Flooded in last 5 yearsAsk agent
-
Flood defensesAsk agent
-
Source of floodAsk agent
Other
-
ParkingAsk agent
-
Construction materialsAsk agent
-
Is a mining area?No
-
Has planning permission?No
Location
Floorplan
-

Click the floorplan to enlarge
Virtual Tour
Similar Properties
For Sale
Crown Road, Horsham St. Faith, Norwich
In Excess of £280,000
- 3
- 1
- 1