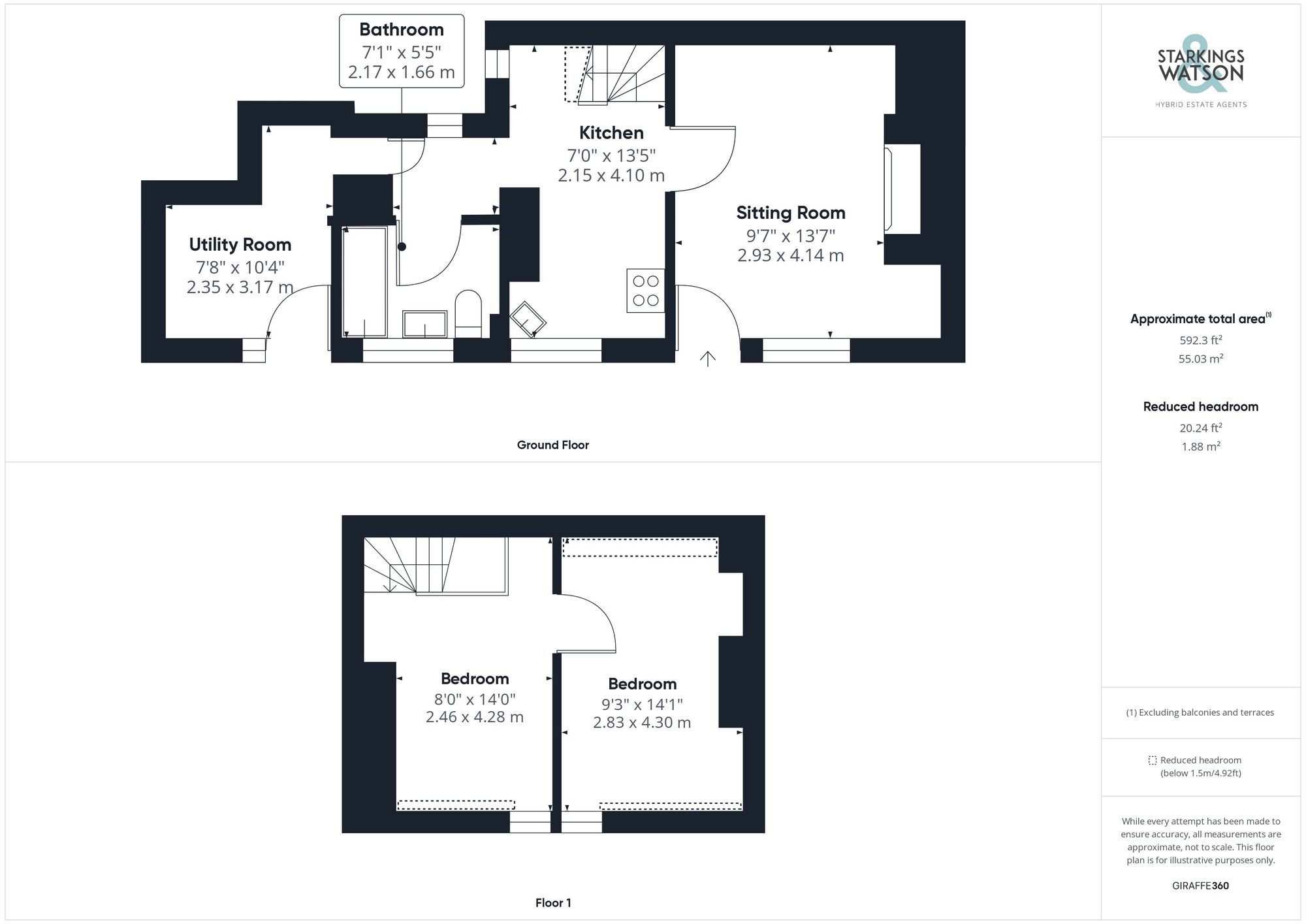Sold STC
Chequers Lane, Bressingham, Diss
Guide Price
£195,000
Freehold
FEATURES
- Vendor Found!
- Grade II Listed Cottage
- Quiet & Secluded Location
- Kitchen & Utility
- Sitting Room With Woodburner
- Two Bedrooms
- Very Generous Gardens In Two Parts
- Off Road Parking
Call our Diss office: 01379 450950
- House
- Bedrooms: 2
- Bathrooms: 1
- Reception Rooms: 1
Description
SETTING THE SCENE
The cottage is approached via the shared track with the neighbouring dwellings. To the front is the private front garden leading to the main entrance door with the parking and further gardens found a little further along the track separate from the cottage.
THE GRAND TOUR
Entering the cottage via the main entrance to the front you will find a utility/boot room with cupboard storage and space for various goods with plumbing as well as the oil fired boiler. This leads to the hallway with the family bathroom found next. The bathroom is tiled and has a bath with shower over. The kitchen is next offering a range of storage with solid worktops over with integrated eye...
SETTING THE SCENE
The cottage is approached via the shared track with the neighbouring dwellings. To the front is the private front garden leading to the main entrance door with the parking and further gardens found a little further along the track separate from the cottage.
THE GRAND TOUR
Entering the cottage via the main entrance to the front you will find a utility/boot room with cupboard storage and space for various goods with plumbing as well as the oil fired boiler. This leads to the hallway with the family bathroom found next. The bathroom is tiled and has a bath with shower over. The kitchen is next offering a range of storage with solid worktops over with integrated eye level electric oven, induction hob and space for dishwasher. There is also stairs leading to the first floor landing. Beyond the kitchen is the sitting room with woodburner inset within a lovely inglenook fireplace. The sitting room offers a door out onto the front garden as well. Heading upstairs there are two bedrooms that lead one to the other. The main bedroom offers storage space/wardrobe space either side of the chimney breast.
FIND US
Postcode : IP22 2AF
What3Words : ///appraised.contain.overlooks
VIRTUAL TOUR
View our virtual tour for a full 360 degree of the interior of the property.
AGENTS NOTE
Buyers are advised the cottage is Grade II Listed and has private drainage and a shared septic tank with the adjoining four houses. The track approaching is also shared and private.
THE GREAT OUTDOORS
The front garden is secluded with extensive planting shingled areas and shrub bed borders. The front garden is west facing so has the sun from late morning through to evening and offers the ideal space for outside dining. In addition to the private frontage, just across the driveway separate from the cottage there is a large parking area and lawns for numerous vehicles together with a summerhouse, large greenhouse, shed, log store and a generous sized workshop. Both the summerhouse and workshop have power supply. The rear gardens are surrounded by hedges and mature shrubs and trees. There is also wildlife pond, wild flower areas as well as mature fruit trees.
Key Information
Utility Supply
-
ElectricAsk agent
-
WaterAsk agent
-
HeatingOil Only
- Broadband Ask agent
- Mobile Ask agent
-
SewerageSeptic Tank
Rights and Restrictions
-
Private rights of wayAsk agent
-
Public rights of wayAsk agent
-
Listed propertyAsk agent
-
RestrictionsAsk agent
Risks
-
Flooded in last 5 yearsAsk agent
-
Flood defensesAsk agent
-
Source of floodAsk agent
Other
-
ParkingAsk agent
-
Construction materialsAsk agent
-
Is a mining area?No
-
Has planning permission?No
Location
Floorplan
-

Click the floorplan to enlarge
Virtual Tour
Similar Properties
For Sale
Nicholls Way, Roydon, Diss
Guide Price £220,000
- 2
- 1
- 1
For Sale
Cricks Walk, Roydon, Diss
Guide Price £215,000
- 2
- 1
- 1