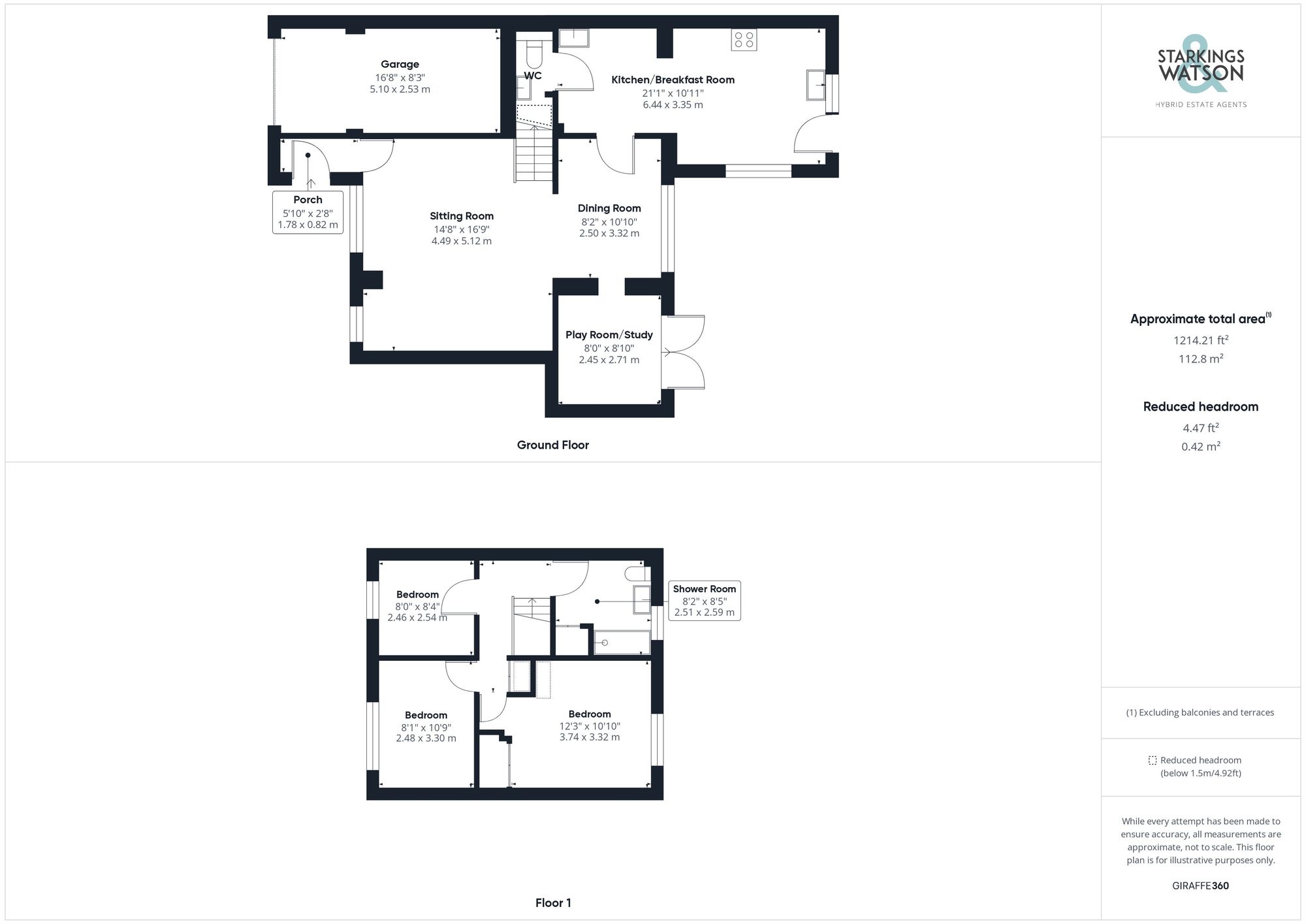For Sale
Chestnut Avenue, Spixworth
Guide Price
£325,000
Freehold
FEATURES
- Integral Garage With Potential To Convert (STP)
- Well Presented & Extended
- Stunning Kitchen/Dining Room
- Large Sitting/Dining Room
- Three Ample Bedrooms
- Further Study Room/Bedroom
- Large Private Garden & Driveway
Call our Centralised Hub & Head Office office: 01603 336116
- House
- Bedrooms: 3
- Bathrooms: 1
- Reception Rooms: 2
Description
SETTING THE SCENE
The property is located at the end of the cul-de-sac with a large shingled frontage and driveway providing plenty of off road parking for multiple vehicles. There is then access to the single garage at the front as well as lawned areas and a pathway to the main front door. There is also gated access to the rear garden from the front.
THE GRAND TOUR
Entering via the porch entrance there is space for coats and shoes as well as access to the main reception space to the front. The main reception offers two windows to the front, stairs to the first floor, a bespoke media wall and plenty of space for both sitting and dining....
SETTING THE SCENE
The property is located at the end of the cul-de-sac with a large shingled frontage and driveway providing plenty of off road parking for multiple vehicles. There is then access to the single garage at the front as well as lawned areas and a pathway to the main front door. There is also gated access to the rear garden from the front.
THE GRAND TOUR
Entering via the porch entrance there is space for coats and shoes as well as access to the main reception space to the front. The main reception offers two windows to the front, stairs to the first floor, a bespoke media wall and plenty of space for both sitting and dining. To the rear of the house you will find a further reception or play room which could easily become a fourth bedroom if required. This room also provides access to the rear garden. The kitchen/breakfast room can be found off the dining area. This stunning room has been completely re-fitted and re-configured in recent years having also been extended and now offers a very generous family friendly space. The kitchen provides plenty of sleek units with wood worktops over, a breakfast table, space for fridge/freezer and washing machine. There is the integrated eye level double ovens, induction hob and extractor fan over as well as dishwasher. The kitchen area also offers tiled flooring with underfloor heating as well as rear access to the garden and to the other end a ground floor w/c. Heading up to the first floor landing you will find loft hatch access and built in storage cupboard. To the right of the landing there is the family bathroom which has been re-fitted with a double shower with rainfall shower over, aqua-boarding and a built in storage cupboard also. To the front of the house there are two bedrooms one of which is used as a dressing room. To the rear you will find the main bedroom overlooking the rear garden with built in storage.
FIND US
Postcode : NR10 3QH
What3Words : ///avoid.nerve.blaze
VIRTUAL TOUR
View our virtual tour for a full 360 degree of the interior of the property.
THE GREAT OUTDOORS
The private and sunny rear garden offers a good degree of privacy with plenty of lawned areas, paved patio and pathway, various planted boarders, sheds and a timber summer house. The garden is fully enclosed with timber fencing surrounding.
Key Information
Utility Supply
-
ElectricAsk agent
-
WaterAsk agent
-
HeatingGas Central
- Broadband Ask agent
- Mobile Ask agent
-
SewerageAsk agent
Rights and Restrictions
-
Private rights of wayAsk agent
-
Public rights of wayAsk agent
-
Listed propertyAsk agent
-
RestrictionsAsk agent
Risks
-
Flooded in last 5 yearsAsk agent
-
Flood defensesAsk agent
-
Source of floodAsk agent
Other
-
ParkingAsk agent
-
Construction materialsAsk agent
-
Is a mining area?No
-
Has planning permission?No
Location
Floorplan
-

Click the floorplan to enlarge
Virtual Tour
Similar Properties
For Sale
Birch Road, Hethersett, Norwich
Guide Price £365,000
- 4
- 2
- 2
For Sale
Surrey Street, City Centre
In Excess of £365,000
- 2
- 2
- 2
For Sale
Woodbastwick Road, Blofield Heath, Norwich
Guide Price £365,000
- 3
- 1
- 2