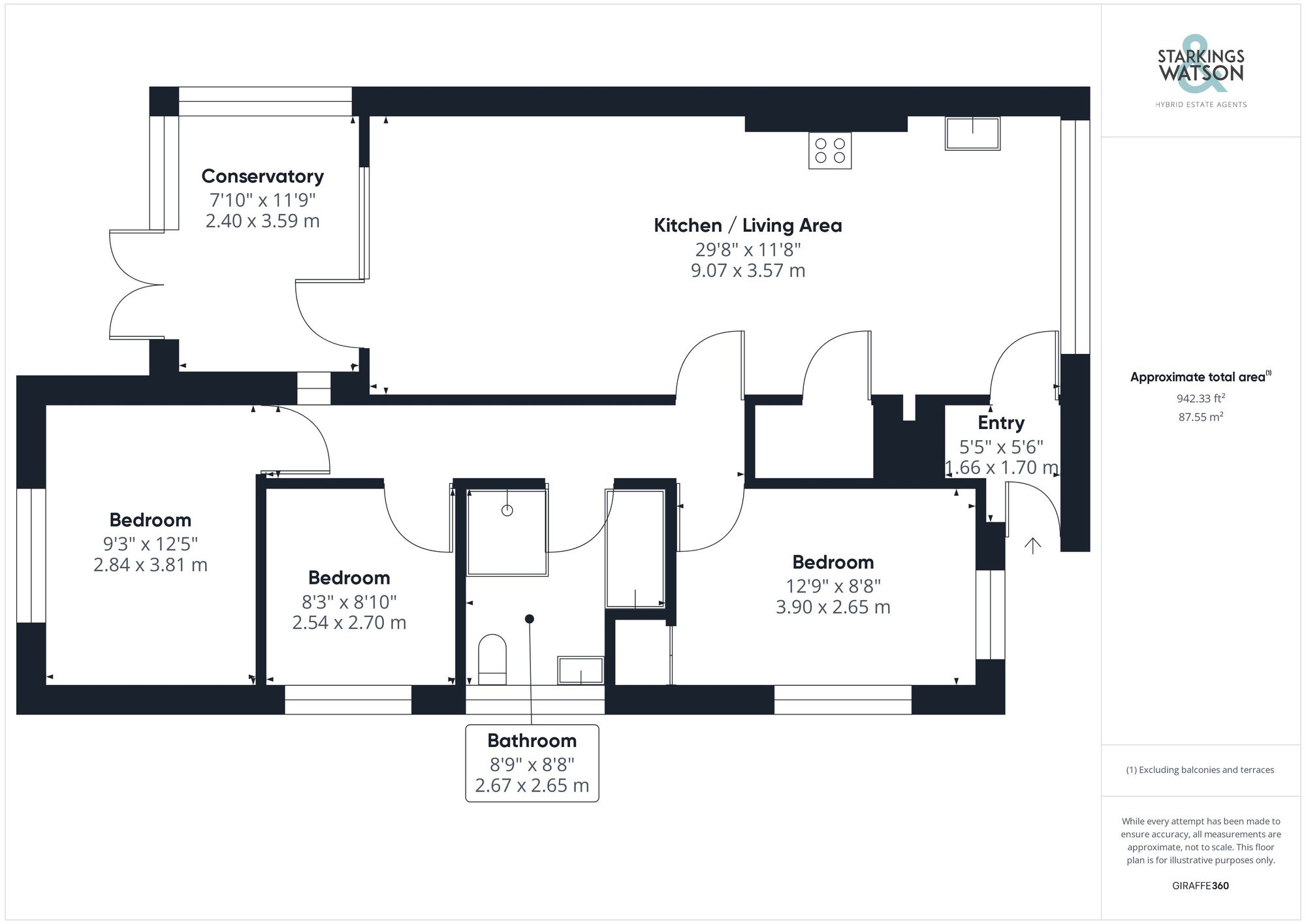Sold STC
Christine Avenue, Lingwood, Norwich
Guide Price
£310,000
Freehold
FEATURES
- Modernised Detached Bungalow
- Open Plan Living
- Kitchen with Central Island
- Conservatory with Garden Views
- Modern Shower Room
- Private Non-Overlooked Gardens
- Ample Parking & Garage
- External Home Office/Studio
Call our Brundall office: 01603 336556
- Bungalow
- Bedrooms: 3
- Bathrooms: 1
- Reception Rooms: 1
Description
IN SUMMARY
Guide Price £310,000- £330,000. This MODERNISED detached bungalow offers OPEN PLAN LIVING and a POPULAR CUL-DE-SAC SETTING. Extending to over 940 Sq. ft (stms), the property is presented in MOVE-IN CONDITION with an ideal layout which separates the LIVING and BEDROOM ACCOMMODATION. Screened from the road, there is ample PARKING and a GARAGE to the side. Inside, the PORCH leads to the 29' LIVING SPACE, with a FITTED KITCHEN area and CENTRAL ISLAND. The CONSERVATORY extends the living space, whilst a useful PANTRY CUPBOARD is built-in. The inner hall leads to all THREE BEDROOMS, along with a MODERN FAMILY BATHROOM which includes a SHOWER. Outside, the GARDENS are PRIVATE and NON-OVERLOOKED, whilst including a HOME OFFICE space...
IN SUMMARY
Guide Price £310,000- £330,000. This MODERNISED detached bungalow offers OPEN PLAN LIVING and a POPULAR CUL-DE-SAC SETTING. Extending to over 940 Sq. ft (stms), the property is presented in MOVE-IN CONDITION with an ideal layout which separates the LIVING and BEDROOM ACCOMMODATION. Screened from the road, there is ample PARKING and a GARAGE to the side. Inside, the PORCH leads to the 29' LIVING SPACE, with a FITTED KITCHEN area and CENTRAL ISLAND. The CONSERVATORY extends the living space, whilst a useful PANTRY CUPBOARD is built-in. The inner hall leads to all THREE BEDROOMS, along with a MODERN FAMILY BATHROOM which includes a SHOWER. Outside, the GARDENS are PRIVATE and NON-OVERLOOKED, whilst including a HOME OFFICE space in the garden.
SETTING THE SCENE
Set back behind mature planting and trees, a shingle driveway offers ample parking, with a lawned frontage and access to the garage and rear garden.
THE GRAND TOUR
Heading through the front door, you head into the porch entrance, providing ample space for coats and shoes. The kitchen leads off, complete with a high gloss range of wall and base level units, along with a matching central island. Views can be enjoyed over the front garden, whilst the kitchen offers a functional space including an integrated dishwasher, space for a Range style cooker and general white goods. Wood effect flooring runs under foot, with a useful pantry storage cupboard built-in, door to the inner hall, and open plan aspect to the main sitting room. Bi-folding doors open to the conservatory, extending the living space, with French doors onto the garden. The inner hall is carpeted, with doors leading to three bedrooms, with the main bedroom situated at the rear of the bungalow and including built-in wardrobes. The modernised family bathroom includes a double shower and bath, with feature split faced tiling, under floor heating and storage under the sink.
FIND US
Postcode : NR13 4BJ
What3Words : ///tramps.verifying.manifests
VIRTUAL TOUR
View our virtual tour for a full 360 degree of the interior of the property.
THE GREAT OUTDOORS
The rear garden is laid to lawn with enclosed timber fenced boundaries, and a shingle pathway which leads to two areas of patio, and to the home office/studio - complete with wood effect flooring with underfloor heating, recessed spotlights, hard wired internet cable, own electric feed and fuse box. The garage offers an up and over door to front.
Key Information
Utility Supply
-
ElectricAsk agent
-
WaterAsk agent
-
HeatingGas Central
- Broadband Ask agent
- Mobile Ask agent
-
SewerageStandard
Rights and Restrictions
-
Private rights of wayAsk agent
-
Public rights of wayAsk agent
-
Listed propertyAsk agent
-
RestrictionsAsk agent
Risks
-
Flooded in last 5 yearsAsk agent
-
Flood defensesAsk agent
-
Source of floodAsk agent
Other
-
ParkingAsk agent
-
Construction materialsAsk agent
-
Is a mining area?No
-
Has planning permission?No
Location
Floorplan
-

Click the floorplan to enlarge
Virtual Tour
Similar Properties
For Sale
Birch Road, Hethersett, Norwich
Guide Price £350,000
- 4
- 2
- 2