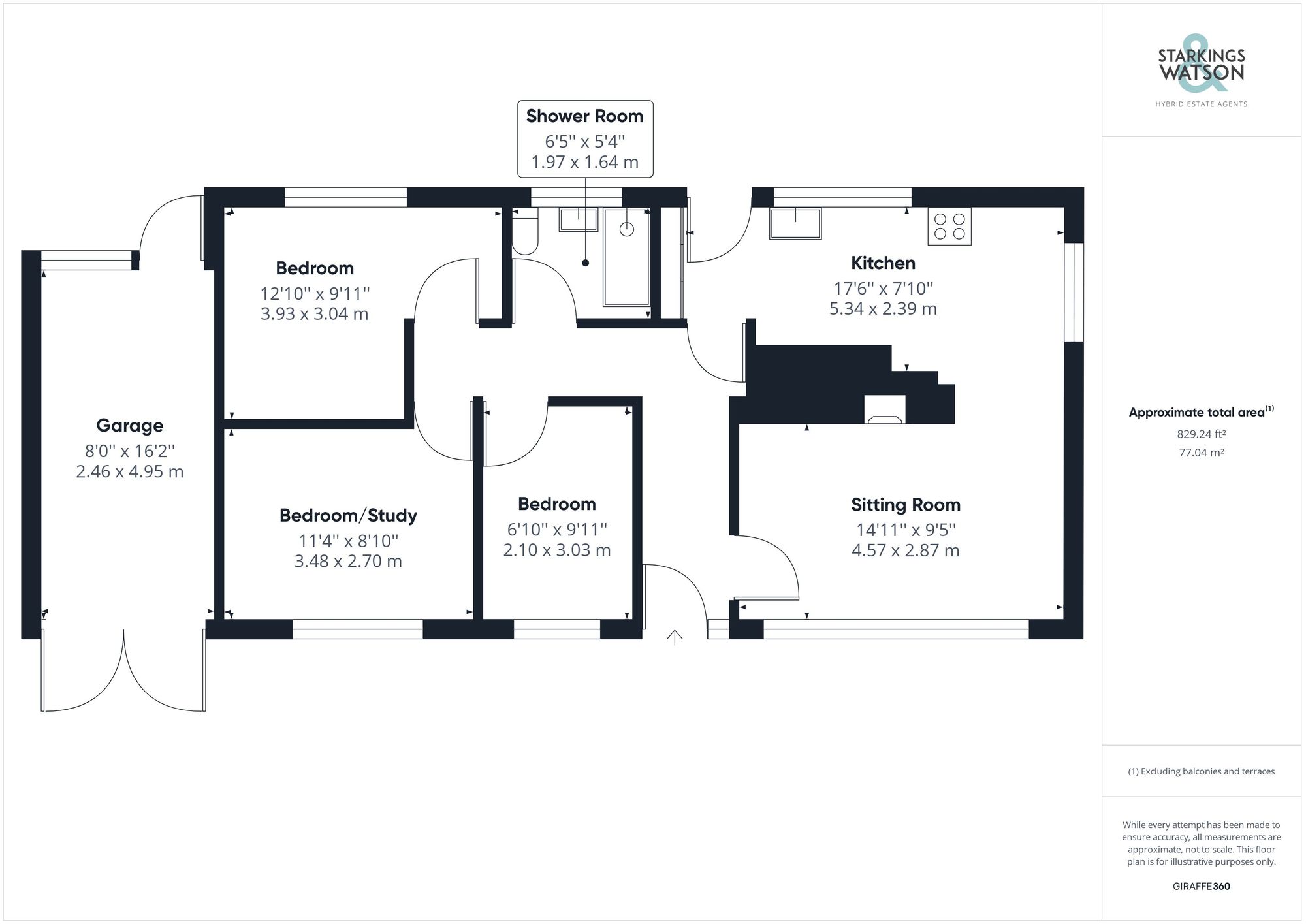For Sale
Church Close, Chedgrave, Norwich
In Excess of
£290,000
Freehold
FEATURES
- No Chain!
- Detached Bungalow
- Corner Plot Close to Village Shops
- Three Bedrooms
- Open Plan Living
- Wet Room
- Side & Rear Gardens
- Garage & Driveway
Call our Loddon office: 01508 820830
- Bungalow
- Bedrooms: 3
- Bathrooms: 1
- Reception Rooms: 1
Description
IN SUMMARY
NO CHAIN. Situated in the CENTRE of CHEDGRAVE opposite the VILLAGE SHOPS, this detached bungalow offers OPEN PLAN LIVING and a CORNER PLOT with HUGE POTENTIAL (stp). Standing proud, the property is screened behind high level hedging, and has been updated to include a new boiler, new fuse box and modernised throughout. The accommodation all leads off a HALL ENTRANCE, including the SITTING ROOM with a large PICTURE WINDOW to front and OAK FLOORING, modern kitchen, THREE BEDROOMS and WET ROOM. The GARDENS include an ENCLOSED rear space which is split level, along with a LARGE SIDE LAWNED AREA which enables POTENTIAL to EXTEND (stp), or just increase the size of the private garden!
SETTING THE SCENE
From...
IN SUMMARY
NO CHAIN. Situated in the CENTRE of CHEDGRAVE opposite the VILLAGE SHOPS, this detached bungalow offers OPEN PLAN LIVING and a CORNER PLOT with HUGE POTENTIAL (stp). Standing proud, the property is screened behind high level hedging, and has been updated to include a new boiler, new fuse box and modernised throughout. The accommodation all leads off a HALL ENTRANCE, including the SITTING ROOM with a large PICTURE WINDOW to front and OAK FLOORING, modern kitchen, THREE BEDROOMS and WET ROOM. The GARDENS include an ENCLOSED rear space which is split level, along with a LARGE SIDE LAWNED AREA which enables POTENTIAL to EXTEND (stp), or just increase the size of the private garden!
SETTING THE SCENE
From the road, the property is screened behind high level hedging, with a hard standing driveway offering off road parking and access to the integral garage. The lawned gardens can be found to front, which are open to the side area, and gated to the rear. The parade of village shops are to the right hand side, literally footsteps away!
THE GRAND TOUR
The uPVC double glazed entrance door takes you into the carpeted hall entrance. Running in an L-shape, the hall leads to all the modernised accommodation. The first door on your right takes you into the sitting room which is centred on a feature fire place, with a picture window to front and new oak flooring under foot. An opening leads you onto the tiled flooring in the kitchen, where a range of modern wall and base level units can be found, space for a gas cooker and further white goods. A door leads into the garden, and one back into the hall. The three bedrooms lead off the hall, all finished with fitted carpet, radiator and uPVC double glazing. The wet room is finished with a W.C and hand wash basin, along with an electric shower and heated towel rail.
FIND US
Postcode : NR14 6NH
What3Words : ///squeaking.frost.eager
VIRTUAL TOUR
View our virtual tour for a full 360 degree of the interior of the property.
THE GREAT OUTDOORS
The rear garden is split level, with an area of grass, and patio space. Enclosed with timber panelled fencing and a side access gate, planting can be found throughout, with an outside water supply and rear door to the garage. The garage offers an up and over door to front, power and lighting. Heading out of the gate, you find the lawned side garden.
Key Information
Utility Supply
-
ElectricNational Grid
-
WaterDirect Main Waters
-
HeatingGas Central
- Broadband Ask agent
- Mobile Ask agent
-
SewerageStandard
Rights and Restrictions
-
Private rights of wayAsk agent
-
Public rights of wayAsk agent
-
Listed propertyAsk agent
-
RestrictionsAsk agent
Risks
-
Flooded in last 5 yearsAsk agent
-
Flood defensesAsk agent
-
Source of floodAsk agent
Other
-
ParkingAsk agent
-
Construction materialsAsk agent
-
Is a mining area?No
-
Has planning permission?No
Location
Floorplan
-

Click the floorplan to enlarge
Virtual Tour
Similar Properties
For Sale
Bobbins Way, Swardeston, Norwich
Guide Price £330,000
- 3
- 1
- 1