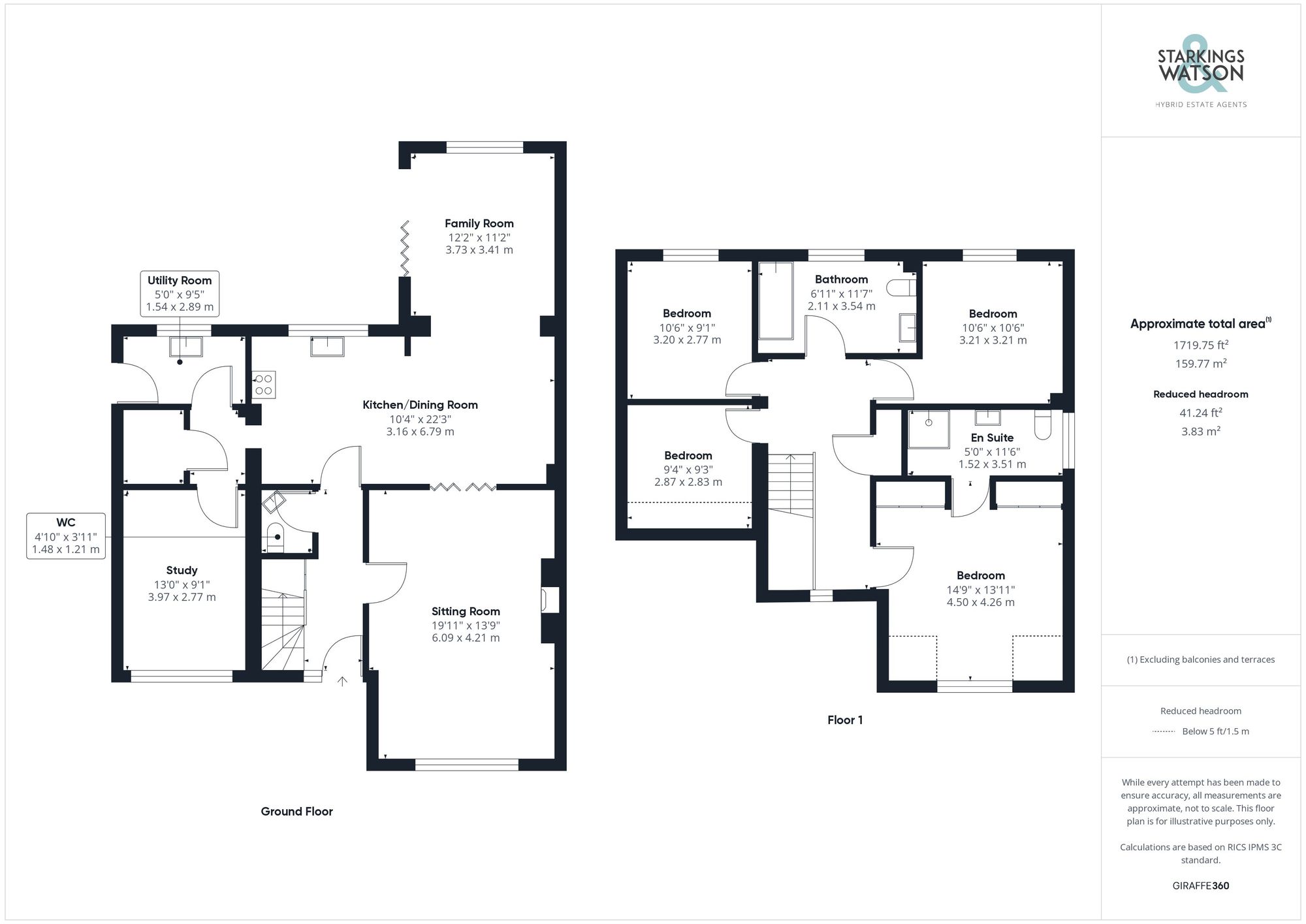For Sale
Church Meadow, Alpington, Norwich
In Excess of
£500,000
Freehold
FEATURES
- Detached Family Home with Parking
- Rarely Available Cul-De-Sac Location
- Three Reception Rooms
- Open Plan Kitchen/Living Space
- Cloakroom & Separate Utility Space
- Potential for Five Bedrooms
- En Suite & Family Bathroom
- Low Maintenance Gardens
Call our Poringland office: 01508 356456
- House
- Bedrooms: 4
- Bathrooms: 2
- Reception Rooms: 3
Description
IN SUMMARY
Having been EXTENDED in 2020 and with the benefit of a converted garage, over 1700 Sq. ft (stms) of accommodation can be found within, along with PRIVATE NON-OVERLOOKED GARDENS complete in a LOW MAINTENANCE DESIGN. With FLEXIBLE LIVING and ANNEXE POTENTIAL, the accommodation includes a HALL ENTRANCE with W.C, 19' SITTING ROOM with an OPEN FIRE, 22' KITCHEN/DINING ROOM and 12' OPEN PLAN family room with a HIGH LEVEL CEILING and BI-FOLDING DOORS to the rear garden. The STUDY sits adjacent to a storage room which could be an ideal shower room, with a utility room beyond. Upstairs, the GALLERIED LANDING leads to the four bedrooms, including the main bedroom with TWIN DOUBLE WARDROBES and an EN...
IN SUMMARY
Having been EXTENDED in 2020 and with the benefit of a converted garage, over 1700 Sq. ft (stms) of accommodation can be found within, along with PRIVATE NON-OVERLOOKED GARDENS complete in a LOW MAINTENANCE DESIGN. With FLEXIBLE LIVING and ANNEXE POTENTIAL, the accommodation includes a HALL ENTRANCE with W.C, 19' SITTING ROOM with an OPEN FIRE, 22' KITCHEN/DINING ROOM and 12' OPEN PLAN family room with a HIGH LEVEL CEILING and BI-FOLDING DOORS to the rear garden. The STUDY sits adjacent to a storage room which could be an ideal shower room, with a utility room beyond. Upstairs, the GALLERIED LANDING leads to the four bedrooms, including the main bedroom with TWIN DOUBLE WARDROBES and an EN SUITE shower room, along with the main family bathroom.
SETTING THE SCENE
The property is set back from the road and accessed via a brick weave double driveway, with wrap around lawn gardens including mature planting and hedging.
THE GRAND TOUR
Heading inside, the carpeted hall entrance offers stairs to the first floor landing, with storage below and doors leading to the main living spaces and useful ground floor W.C - complete with a white two piece suite and tiled splash backs. The main sitting room sits towards the front of the property centred on a feature open fireplace with a tiled hearth and fitted carpet underfoot. The spacious room flows seamlessly via double doors to the adjacent kitchen, dining and family room, which is fully open plan and offering a modernised interior. The kitchen itself offers extensive storage with a breakfast bar formed out of the work surface, whilst integrated cooking appliances include an electric ceramic hob and built-in electric double oven, alongside a dishwasher, with space for an American style fridge/freezer. The dining area is carpeted with an opening leading to the adjacent family room, with bi-folding doors leading on to the rear patio and a high level ceiling with recessed spotlighting allowing for a light and bright feel. The side lobby leads from the kitchen with access to a useful walk-in storage cupboard housing the electric fuse box, and a door to the adjacent utility room, providing a door leading to the rear garden, further storage and space for laundry appliances. Completing the ground floor is the study which is currently used as a gym, with a double glazed window to front and fitted carpet underfoot. Heading upstairs, the spacious galleried landing offers a window to front and loft access hatch above, with doors leading to the four bedrooms including the main bedroom with twin built-in double wardrobes and a private en-suite complete with a white three piece suite including storage under the sink and a shower cubicle with a thermostatically controlled shower. Completing the property is the family bathroom where a three piece suite including storage under the sink can be found, also offering potential to include a separate shower cubicle if required.
FIND US
Postcode : NR14 7NY
What3Words : ///grows.ferrying.foiled
VIRTUAL TOUR
View our virtual tour for a full 360 degree of the interior of the property.
THE GREAT OUTDOORS
The rear garden offers a expansive low maintenance area laid to artificial grass, with enclosed timber fence boundaries and a range of mature planting to all sides. A patio area leads from the bi-folding doors of the family room leading to the gated access to the side of the property outside water supply and timber built storage shed.
Key Information
Utility Supply
-
ElectricAsk agent
-
WaterAsk agent
-
HeatingOil Only
- Broadband Ask agent
- Mobile Ask agent
-
SewerageStandard
Rights and Restrictions
-
Private rights of wayAsk agent
-
Public rights of wayAsk agent
-
Listed propertyAsk agent
-
RestrictionsAsk agent
Risks
-
Flooded in last 5 yearsAsk agent
-
Flood defensesAsk agent
-
Source of floodAsk agent
Other
-
ParkingAsk agent
-
Construction materialsAsk agent
-
Is a mining area?No
-
Has planning permission?No
Location
Floorplan
-

Click the floorplan to enlarge
Virtual Tour
Similar Properties
For Sale
Norwich Road, Bunwell, Norwich
Guide Price £575,000
- 5
- 2
- 3
For Sale
The Green, Freethorpe, NR13
Guide Price £560,000
- 4
- 4
- 3