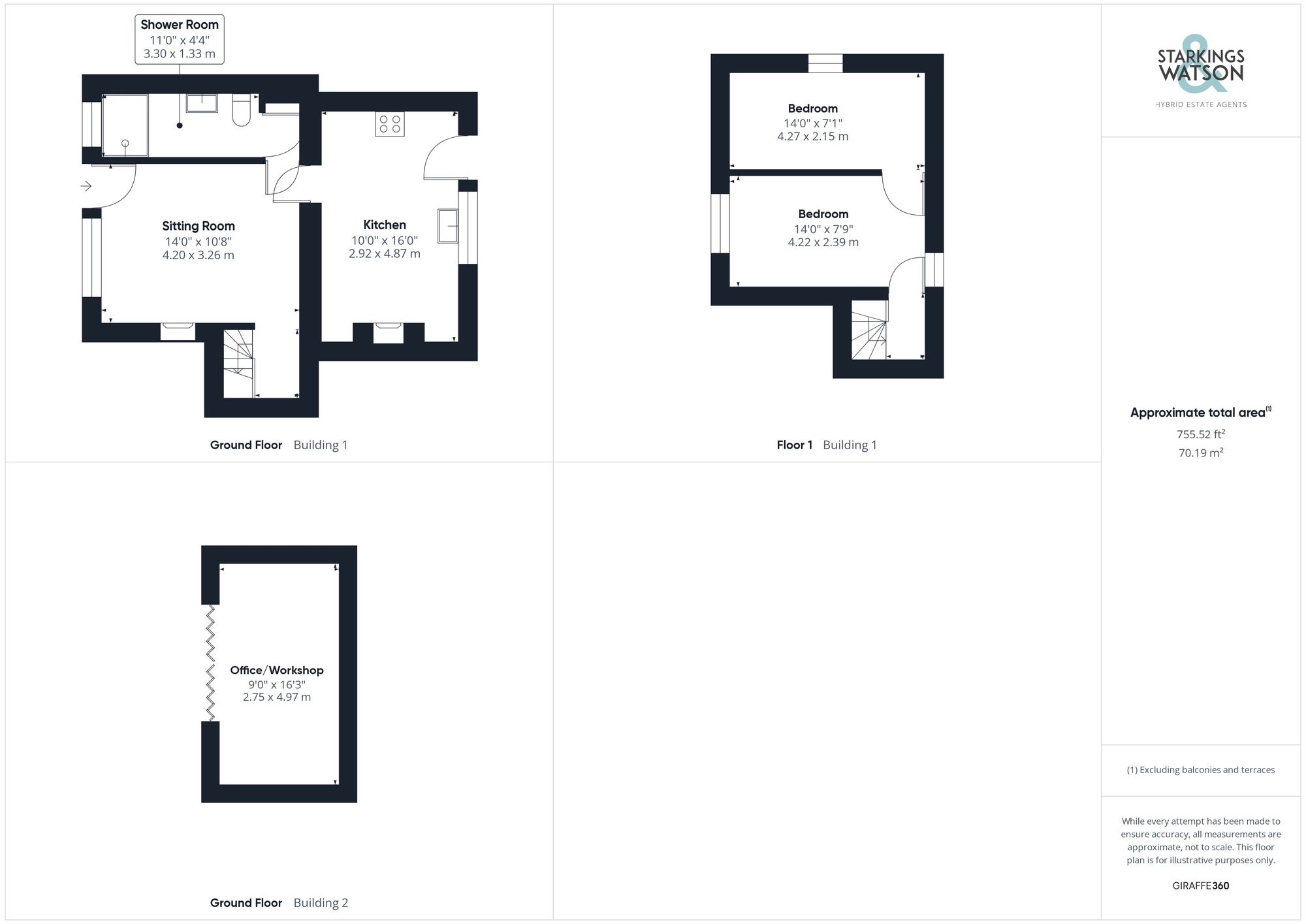For Sale
Church Street, Stradbroke, IP21
Guide Price
£280,000
Freehold
FEATURES
- No Chain!
- Grade II Listed Characterful Cottage
- 14' Sitting Room with Exposed Beams
- 16' Kitchen Overlooking Rear Garden
- Newly Fitted Ground Floor Shower Room
- Two Double Bedrooms
- 2023 Fitted External Home Office/Studio
- Private & Enclosed Rear Garden
Call our Diss office: 01379 450950
- Cottage
- Bedrooms: 2
- Bathrooms: 1
- Reception Rooms: 1
Description
IN SUMMARY
Guide Price £280,000 - £290,000. NO CHAIN. Boasting a multitude of CHARACTER FEATURES alongside MODERN COMFORTS, this GRADE II LISTED COTTAGE is pleasantly tucked away within this popular town centre. With ORIGINAL EXPOSED BEAMS and a thatched roof, this quirky cottage has recently had a new ground floor shower room fitted with UNDERFLOOR HEATING, working alongside the OIL fired CENTRAL HEATING system. Featuring a stunning working FIREPLACE set within the sitting room. the kitchen overlooks the PRIVATE REAR GARDEN with brand new 2024 FITTED FENCING. Upstairs, the property offers TWO DOUBLE BEDROOMS while externally a purpose built 2023 finished HOME OFFICE/STUDIO can be found at the rear of the garden with full electricity and UNDER...
IN SUMMARY
Guide Price £280,000 - £290,000. NO CHAIN. Boasting a multitude of CHARACTER FEATURES alongside MODERN COMFORTS, this GRADE II LISTED COTTAGE is pleasantly tucked away within this popular town centre. With ORIGINAL EXPOSED BEAMS and a thatched roof, this quirky cottage has recently had a new ground floor shower room fitted with UNDERFLOOR HEATING, working alongside the OIL fired CENTRAL HEATING system. Featuring a stunning working FIREPLACE set within the sitting room. the kitchen overlooks the PRIVATE REAR GARDEN with brand new 2024 FITTED FENCING. Upstairs, the property offers TWO DOUBLE BEDROOMS while externally a purpose built 2023 finished HOME OFFICE/STUDIO can be found at the rear of the garden with full electricity and UNDER FLOOR ELECTRIC HEATING.
SETTING THE SCENE
The property can be found nestled away from the foot traffic of the street through an opening wide enough for vehicular access to drop off goods to your front door although this space must be left clear for vehicular access it may not be used as parking for this residence.
THE GRAND TOUR
As you step indoors you will first notice the fact you are undoubtedly stood inside a cottage with a multitude of original exposed wooden beams, lower ceilings and stunning fully functional fireplace set within the main wall. Wooden effect flooring can be found underfoot while a large single glazed window to the front allows the room to remain well lit. To your left, passed the storage cupboard housing the oil boiler, you will find a newly fitted three piece shower room creating the perfect blend of character charm and modern fittings with a walk-in shower and twin shower heads, wall mounted heated towel rail and vanity storage all with underfloor heating underfoot. The rear of the property is occupied by the kitchen/breakfast room with space for a smaller dining table if so desired upon the tiled flooring. The kitchen comes with an array of wall and base mounted storage set around wooden work surfaces with under the counter storage for a fridge/freezer, tumble dryer and washing machine while an original cast iron fireplace can be found too with its wooden mantle. The first floor leads you to two bedrooms through from one another, the first is the larger of the rooms, with multiple exposed wooden beams this double bedroom has carpeted flooring, and an oil radiator as well as a handy built in storage cupboard. The second double bedroom, only marginally smaller in size, can be found through from this room at the rear of the property, also housing the water heating tank this room too would fit a double bed and additional storage or could make an ideal nursery, study or dressing room.
FIND US
Postcode : IP21 5HS
What3Words : ///dusted.incoming.diets
VIRTUAL TOUR
View our virtual tour for a full 360 degree of the interior of the property.
THE GREAT OUTDOORS
The rear garden has been finished and presented in an immaculate condition, firstly with a flagstone patio area immediately as you exit the home also leading you down the side of the property to the side access gate, an ideal spot to hide the bins. The very rear of the property also has an external tap and access into an external brick storage space. Walking passed the well pruned hedges and shingle outline a timber decking seating area can be found, ideal for entertaining friends and family while the rest of the garden is laid to lawn and all full enclosed by brand new July 2024 fitted timber fencing. At the very rear of the garden is a versatile addition to any home in the form of a 16' external office/studio/entertainment area. This space has electric underfloor heating, tiled flooring and uPVC double glazed bi-folding doors meaning this are can be purposed how any potential buyer would see fit adding to the potential internal space on offer.
Key Information
Utility Supply
-
ElectricAsk agent
-
WaterAsk agent
-
HeatingOil Only
- Broadband Ask agent
- Mobile Ask agent
-
SewerageStandard
Rights and Restrictions
-
Private rights of wayAsk agent
-
Public rights of wayAsk agent
-
Listed propertyAsk agent
-
RestrictionsAsk agent
Risks
-
Flooded in last 5 yearsAsk agent
-
Flood defensesAsk agent
-
Source of floodAsk agent
Other
-
ParkingAsk agent
-
Construction materialsAsk agent
-
Is a mining area?No
-
Has planning permission?No
Location
Floorplan
-

Click the floorplan to enlarge
Virtual Tour
Similar Properties
For Sale
New Street, Stradbroke, Eye
Guide Price £300,000
- 4
- 1
- 2
For Sale
The Green, Syleham, Eye
Guide Price £290,000
- 2
- 1
- 2