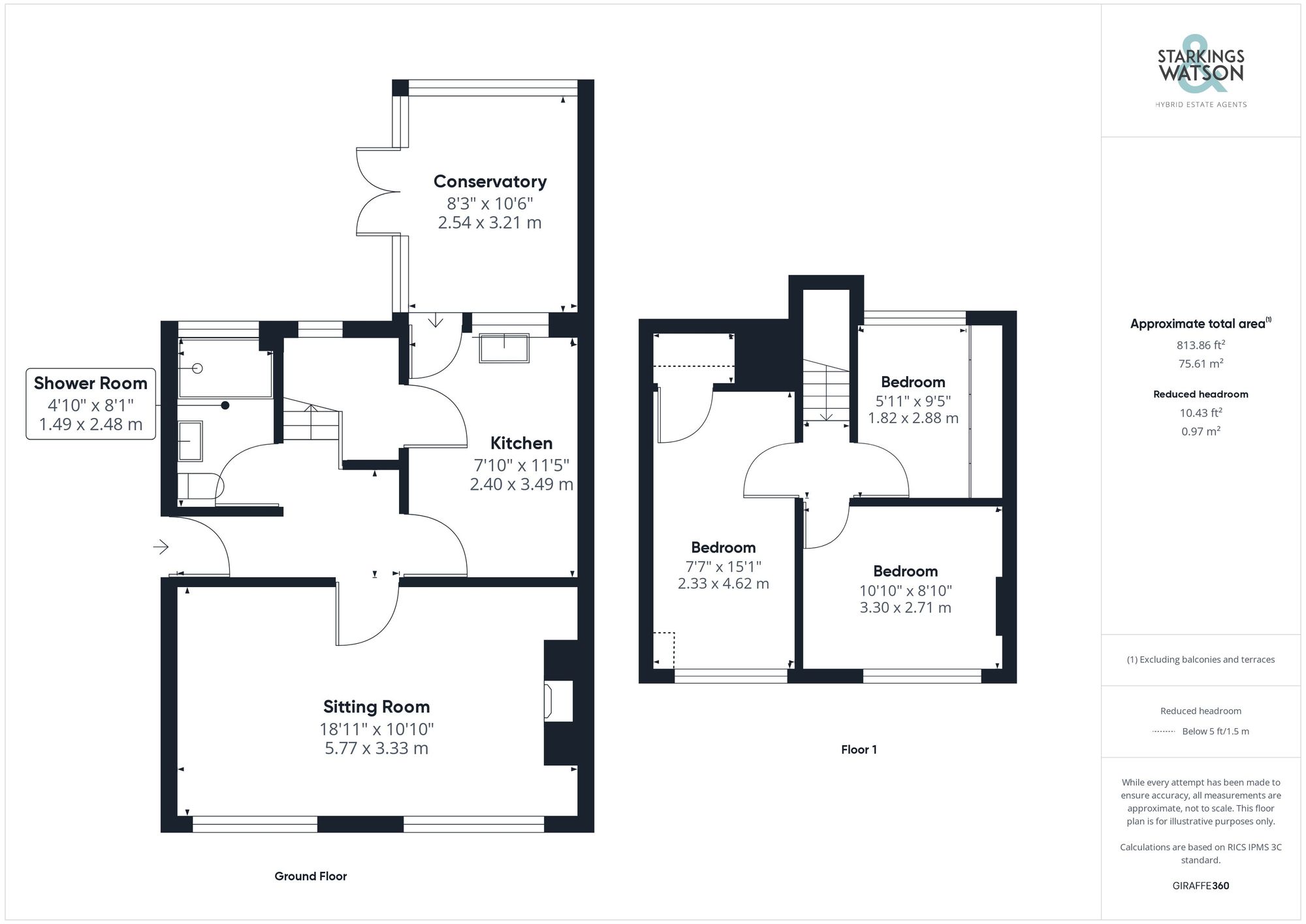Sold STC
Church View Close, Sprowston
Guide Price
£250,000
Freehold
FEATURES
- No-Chain!
- Semi-Detached Chalet Home
- Generous Sitting/Dining Room
- Modern Wet Room
- Kitchen Leading to Conservatory
- Private & Enclosed Rear Garden
- Off Road Parking & Garage Both Updated
Call our Centralised Hub & Head Office office: 01603 336116
- Chalet
- Bedrooms: 3
- Bathrooms: 1
- Reception Rooms: 2
Description
SETTING THE SCENE
The property can be found to the right of this quiet and popular close with a brick weave driveway leading beyond a shingle garden frontage with mature planted shrubs leading towards the front door and timber gated access into the garden and garage beyond.
THE GRAND TOUR
Stepping inside, you are first met with a carpeted hallway with wall mounted radiator granting access to all living accommodation on the ground floor as well as stairs for the first floor. Next to the stairs is a newly fitted modern wet room with mostly tiled surround, walk in shower space and wall mounted heated towel rail. The front of the property is occupied by the brilliantly spacious 18' sitting...
SETTING THE SCENE
The property can be found to the right of this quiet and popular close with a brick weave driveway leading beyond a shingle garden frontage with mature planted shrubs leading towards the front door and timber gated access into the garden and garage beyond.
THE GRAND TOUR
Stepping inside, you are first met with a carpeted hallway with wall mounted radiator granting access to all living accommodation on the ground floor as well as stairs for the first floor. Next to the stairs is a newly fitted modern wet room with mostly tiled surround, walk in shower space and wall mounted heated towel rail. The front of the property is occupied by the brilliantly spacious 18' sitting room with a double front facing aspect of uPVC, double glazed windows with radiator below plus a stone feature fireplace along with a wide range of floor space suitable for a choice of layouts of soft furnishings with potential to host a dining table as well. Through from here you will find the fully fitted kitchen with all tiled flooring underfoot and mostly tile surround currently housing a mixture of wall and base mounted storage units set around wooden effect work surfaces with space for appliances such as an electric oven and hob with extraction above sitting next to the plumbing for a washing machine or dishwasher. Within the kitchen a sizable storage cupboard can be found reaching underneath the stairs ideal for further storage solutions. Just beyond the kitchen is a fully tiled conservatory area with views into the rear garden with easy access through French doors. This space has plumbing currently within it suitable for the washing machine making this a versatile space for both utilities and comfort. The first floor landing grants access to all three bedrooms within the first floor with the smaller initially coming to your left. With all carpeted flooring underfoot and views into the rear garden, this space benefits from wall to wall built in wardrobes. The second bedroom is located at the front of the property again with carpeted flooring and front facing uPVC double glazed window with access to eaves storage and a wall mounted radiator. The larger of the bedrooms is found at the end of the hallway to the right with part vaulted ceiling and large uPVC double glazed window to the front. This room also benefits from a built in storage cupboard along with all carpeted flooring across its large floor space.
FIND US
Postcode : NR7 8QA
What3Words : ///cattle.exams.host
VIRTUAL TOUR
View our virtual tour for a full 360 degree of the interior of the property.
THE GREAT OUTDOORS
Externally the rear garden is fully enclosed with timber fencing while a concrete patio seating area leads you towards the lawn garden space with raised planting beds currently housing colourful flowers. Access to the garage can be found through the electric roller door to the front or the newly fitted personal door to the side.
Key Information
Utility Supply
-
ElectricAsk agent
-
WaterAsk agent
-
HeatingGas Central
- Broadband Ask agent
- Mobile Ask agent
-
SewerageStandard
Rights and Restrictions
-
Private rights of wayAsk agent
-
Public rights of wayAsk agent
-
Listed propertyAsk agent
-
RestrictionsAsk agent
Risks
-
Flooded in last 5 yearsAsk agent
-
Flood defensesAsk agent
-
Source of floodAsk agent
Other
-
ParkingAsk agent
-
Construction materialsAsk agent
-
Is a mining area?No
-
Has planning permission?No
Location
Floorplan
-

Click the floorplan to enlarge
Virtual Tour
Similar Properties
For Sale
Page Road, Brundall, Norwich
Guide Price £280,000
- 2
- 1
- 1
Sold STC
Braydeston Crescent, Brundall, Norwich
Guide Price £280,000
- 2
- 1
- 1