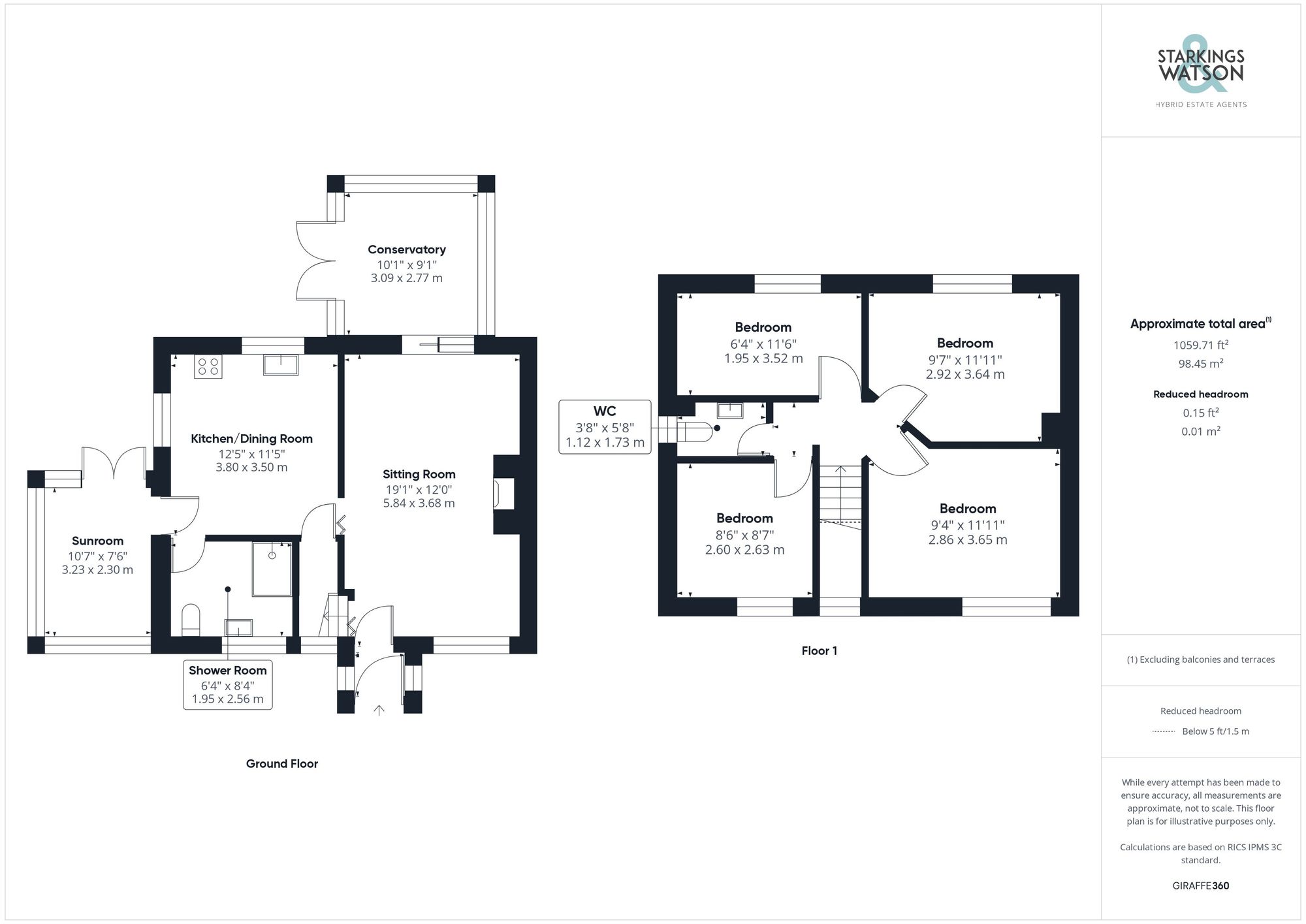For Sale
Clarkson Road, Norwich
Guide Price
£270,000
Freehold
FEATURES
- No Chain
- Semi-Detached House
- Larger Than Average Corner Plot
- Three Reception Rooms
- Ground Floor Shower Room & WC
- Four Bedrooms
- Low Maintenance Rear Garden
- Off Road Parking
Call our Costessey office: 01603 336446
- House
- Bedrooms: 4
- Bathrooms: 1
- Reception Rooms: 3
Description
IN SUMMARY
NO CHAIN. Occupying a CORNER PLOT this well established SEMI-DETACHED HOUSE offers a large living space internally, plus GATED OFF ROAD PARKING to the side. With a PORCH ENTRANCE, the property opens to present a 19’ DUAL ASPECT sitting room, KITCHEN/DINING ROOM plus a recently added SHOWER ROOM on the ground floor as well as a separate CONSERVATORY and SUNROOM both looking into the attractive yet LOW-MAINTENANCE REAR GARDEN - all fully enclosed. The first floor landing splits to offer FOUR BEDROOMS, two being good sized doubles, with a W.C sat between the two smaller bedrooms on the adjacent side of the home.
SETTING THE SCENE
The property stands proudly occupying a corner plot where a large...
IN SUMMARY
NO CHAIN. Occupying a CORNER PLOT this well established SEMI-DETACHED HOUSE offers a large living space internally, plus GATED OFF ROAD PARKING to the side. With a PORCH ENTRANCE, the property opens to present a 19’ DUAL ASPECT sitting room, KITCHEN/DINING ROOM plus a recently added SHOWER ROOM on the ground floor as well as a separate CONSERVATORY and SUNROOM both looking into the attractive yet LOW-MAINTENANCE REAR GARDEN - all fully enclosed. The first floor landing splits to offer FOUR BEDROOMS, two being good sized doubles, with a W.C sat between the two smaller bedrooms on the adjacent side of the home.
SETTING THE SCENE
The property stands proudly occupying a corner plot where a large hedge frontage creates privacy. Access to the driveway and off road parking can be found to the left of the home through large timber swinging gates for security whilst access for the front door is found via a smaller swinging gate giving way to a shingle frontage featuring planting borders and raised beds.
THE GRAND TOUR
Stepping inside you will first be met with a porch entrance before stepping into the generously sized sitting room. Measuring a little over 19ft in length, the space is laid with wooden effect flooring underfoot and is conducive to a choice of layout soft furnishings. Stairs to the first floor can be found to your left as well as access directly into the kitchen whilst the all uPVC double glazed conservatory is found just off from the rear of the sitting room with French doors into the rear garden creating an additional seating area. The kitchen/dining room is all laid with tiled flooring underfoot where a range of wall and base mounted storage units adorn the walls complete with rolled edge work surfaces leaving room for additional appliances such as a washing machine, fridge/freezer, oven and hob. Just off from the side is a second all uPVC double glazed sunroom with views into the main garden space. Just off from the kitchen is an updated shower room, featuring a large double shower, vanity storage and a low level radiator.
The first floor landing grants access to four bedrooms with the two larger rooms coming to your right. The first with a front facing aspect features wooden effect flooring underfoot and leaves room for a large double bed and additional storage solutions while the second sits just behind, only slightly smaller, with views into the rear garden with generous floor space. The two smaller bedrooms sit to the left hand side of the property, the larger again with the front facing aspect, wooden flooring and radiator below the double glazed window whilst the smaller of the four bedrooms sits towards the very rear of the property making this an ideal single bedroom, nursery or study. At the end of the hallway the WC can be found with frosted glass window to the side and additional vanity storage.
FIND US
Post Code : NR5 8EF
What3Words : ///clown.pushed.salad
VIRTUAL TOUR
View our virtual tour for a full 360 degree of the interior of the property.
THE GREAT OUTDOORS
The rear garden is all offered in a low maintenance state with a mixture of flagstone patio spaces and raised planting beds. The larger space houses an additional storage shed with raised planting beds and access gate directly into the driveway whilst a smaller garden off from the conservatory host a smaller timber shed and raised garden into a raised garden giving planting beds and shingle footing.
Key Information
Utility Supply
-
ElectricNational Grid
-
WaterDirect Main Waters
-
HeatingGas Central
- Broadband Ask agent
- Mobile good
-
SewerageStandard
Rights and Restrictions
-
Private rights of wayAsk agent
-
Public rights of wayAsk agent
-
Listed propertyAsk agent
-
RestrictionsAsk agent
Risks
-
Flooded in last 5 yearsAsk agent
-
Flood defensesAsk agent
-
Source of floodAsk agent
Other
-
ParkingAsk agent
-
Construction materialsAsk agent
-
Is a mining area?No
-
Has planning permission?No
Location
Floorplan
-

Click the floorplan to enlarge
Virtual Tour
Similar Properties
For Sale
Christine Avenue, Lingwood, Norwich
Guide Price £310,000
- 3
- 1
- 1
Sold STC
Threadneedle Street, Bergh Apton, Norwich
Guide Price £300,000
- 4
- 1
- 3