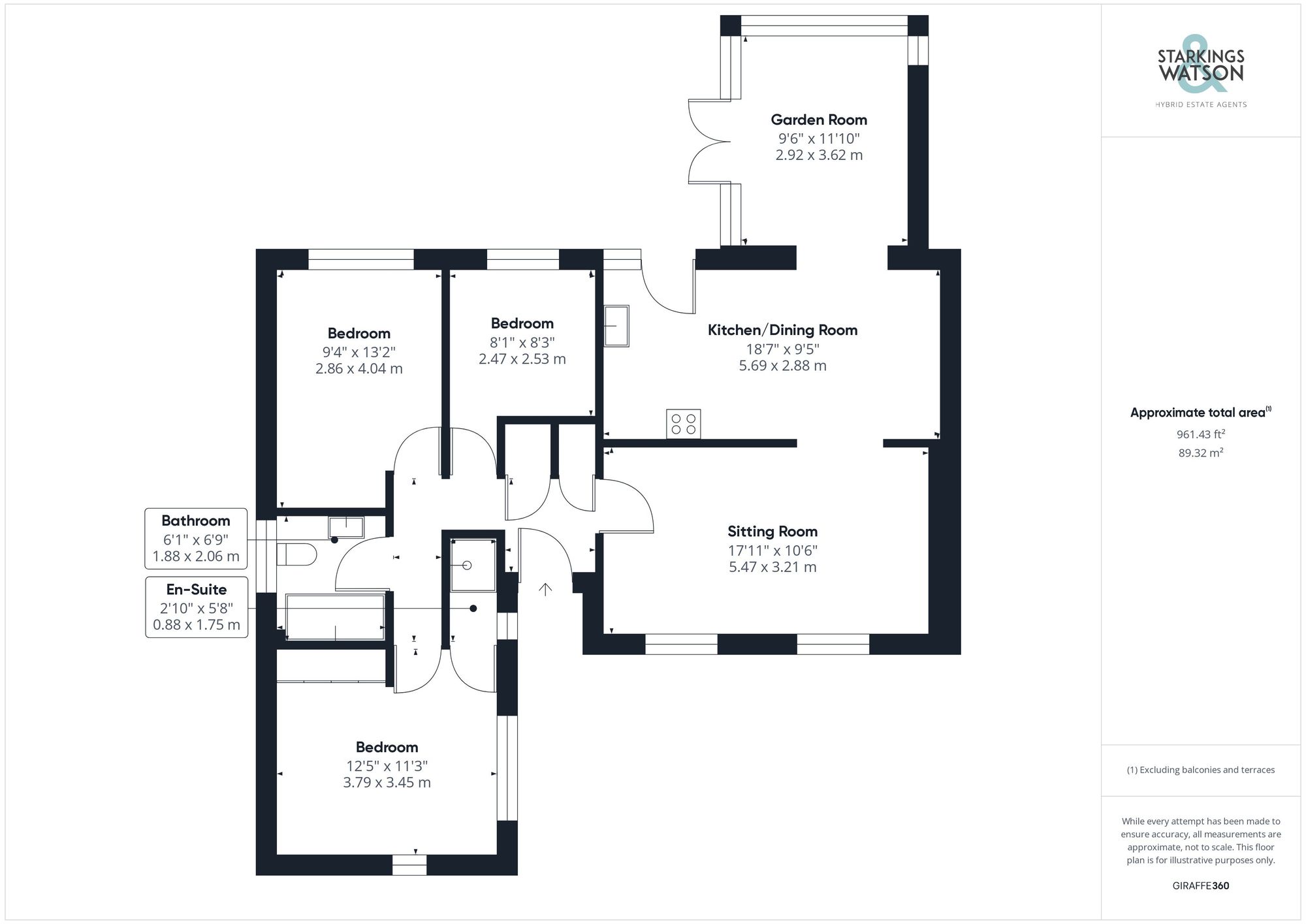Sold STC
Cleves Way, Costessey, NR8
Guide Price
£375,000
Freehold
FEATURES
- Guide Price £375,000-£400,000
- Detached Bungalow
- Recently Extended & Improved
- Quality Fixtures & Fittings
- Open Plan Kitchen/Dining Room
- Three Double Bedrooms
- Family Bathroom & En-Suite
- Off Road Parking & Garage
- Only One Owner - First Time to Market
Call our Centralised Hub & Head Office office: 01603 336116
- Bungalow
- Bedrooms: 3
- Bathrooms: 2
- Reception Rooms: 3
Description
SETTING THE SCENE
Heading to the top of this quiet cul-de-sac you will find the property nestled in the corner with a leafy back drop with the property backing onto woodland. A large driveway sits at the front giving room for multiple cars to park in front of the brick garage.
THE GRAND TOUR
Stepping in to the hallway you are met with engineered Canadian Oak flooring giving access to all living spaces within the home, multiple built in storage cupboards, radiator and the three piece family bathroom with a fully tiled surround, heated towel rail and frosted uPVC double glazed window. The end of the hallway leads you to the main bedroom, a generous double room with built in...
SETTING THE SCENE
Heading to the top of this quiet cul-de-sac you will find the property nestled in the corner with a leafy back drop with the property backing onto woodland. A large driveway sits at the front giving room for multiple cars to park in front of the brick garage.
THE GRAND TOUR
Stepping in to the hallway you are met with engineered Canadian Oak flooring giving access to all living spaces within the home, multiple built in storage cupboards, radiator and the three piece family bathroom with a fully tiled surround, heated towel rail and frosted uPVC double glazed window. The end of the hallway leads you to the main bedroom, a generous double room with built in wardrobes and an en-suite shower room with aqua board surround and heated towel rail. The second bedroom sits on the adjacent side of the bathroom, another double bedroom with a rear facing aspect, uPVC double glazed window and radiator. The third bedroom, currently serving as a single room could make a smaller double, handy study or nursery if so desired. To your right as you enter is the main living accommodation initially with the 17' sitting room with carpeted flooring, dual aspect double glazed windows opening into the kitchen/dining room with Karndean tiled flooring. The kitchen has an array of wall and base mounted storage, square edge work surfaces and an access into the rear garden plus multiple integrated appliances including a dishwasher, double oven, induction hob and tumble dryer with space for a large fridge/freezer and plumbing for a washing machine. Finally, the property opens into a garden room with stunning vaulted ceiling, large uPVC double glazed windows, velux windows and uPVC French doors into the rear garden, the ideal space for entertaining friends and family.
FIND US
Postcode : NR8 5EN
What3Words : ///port.basic.hood
VIRTUAL TOUR
View our virtual tour for a full 360 degree of the interior of the property.
AGENTS NOTE
The property has fully owned solar panels to both the front and rear of the roof.
THE GREAT OUTDOORS
Immediately as you exit the property you are first met with a flagstone patio area leading to a predominantly laid to lawn rear garden with shingled borders featuring planted edges, timber fencing whilst being adjacent to woodland adding to the peaceful setting of this home.
Key Information
Utility Supply
-
ElectricAsk agent
-
WaterAsk agent
-
HeatingGas Central, Solar Panels
- Broadband Ask agent
- Mobile Ask agent
-
SewerageStandard
Rights and Restrictions
-
Private rights of wayAsk agent
-
Public rights of wayAsk agent
-
Listed propertyAsk agent
-
RestrictionsAsk agent
Risks
-
Flooded in last 5 yearsAsk agent
-
Flood defensesAsk agent
-
Source of floodAsk agent
Other
-
ParkingAsk agent
-
Construction materialsAsk agent
-
Is a mining area?No
-
Has planning permission?No
Location
Floorplan
-

Click the floorplan to enlarge
Virtual Tour
Similar Properties
For Sale
Strumpshaw Road, Brundall, Norwich
Guide Price £430,000
- 3
- 2
- 2
Sold STC
Dovecote Close, Brooke, Norwich
In Excess of £425,000
- 3
- 2
- 3
For Sale
Toprow, Wreningham, Norwich
Guide Price £425,000
- 3
- 1
- 2