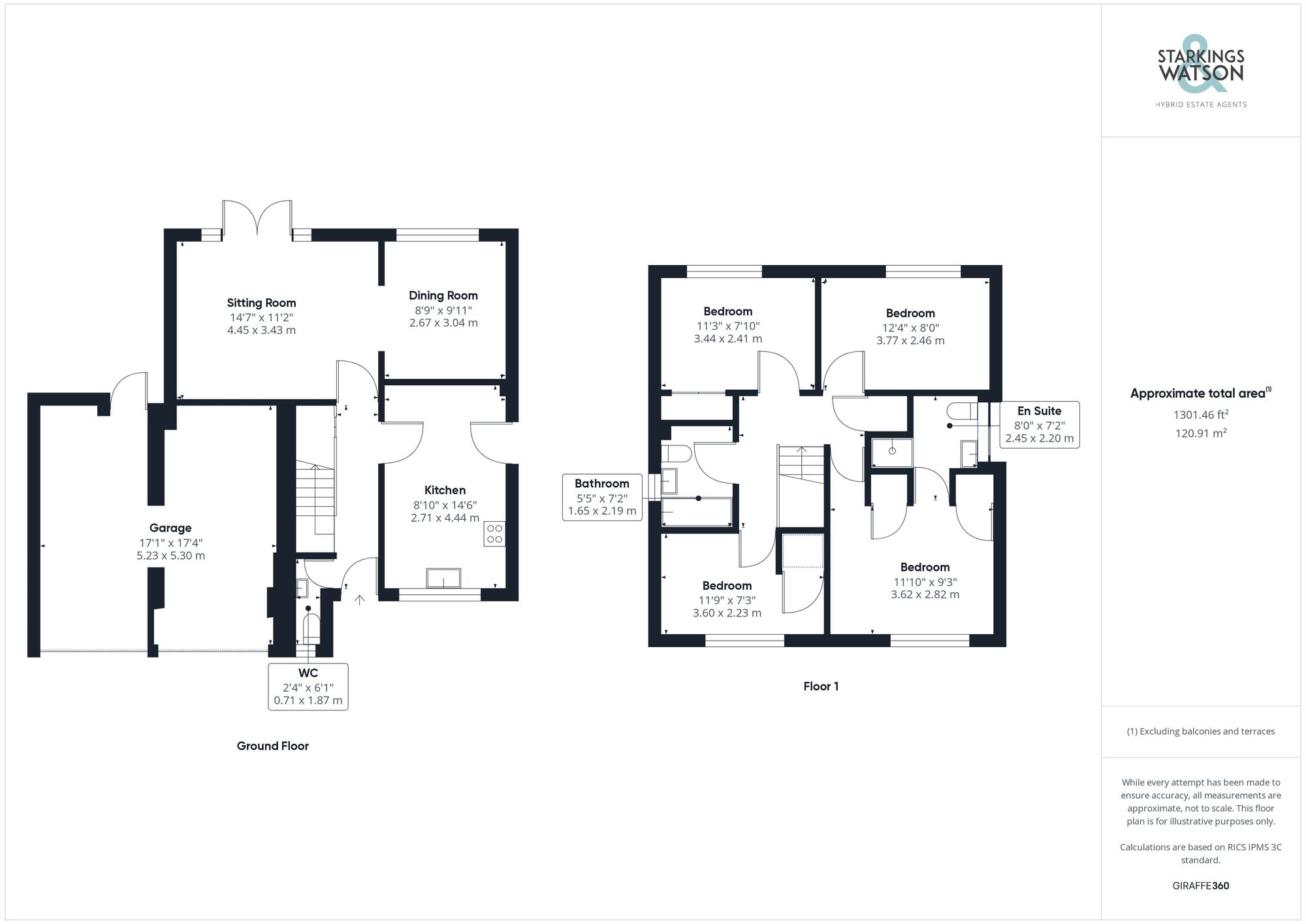For Sale
Cobbold Street, Diss
Guide Price
£390,000
Freehold
FEATURES
- Cul-De-Sac Location
- Newly Fitted Windows & Solidor Doors
- Brand New Kitchen
- Sitting/Dining Room to Rear
- Four Ample Bedrooms & Two Bathrooms
- Generous Private Rear Gardens
- Driveway Parking & Double Garage
Call our Centralised Hub & Head Office office: 01603 336116
- House
- Bedrooms: 4
- Bathrooms: 2
- Reception Rooms: 2
Description
IN SUMMARY
Guide Price £390,000 - £400,000. Extending to approximately 1300 SQFT (stms), this WELL PRESENTED DETACHED FAMILY HOME offers all the space a family could wish for and is found within a QUIET RESIDENTIAL LOCATION close to the TOWN CENTRE. The property has been upgraded in many areas by the current vendor to include NEW DOUBLE GLAZING throughout and NEW SOLIDOR ENTRANCE DOORS as well as a NEWLY FITTED KITCHEN. The rest of the house is presented in excellent order with a neutral décor allowing any new owner to just move straight in. The accommodation comprises: entrance hallway with w/c, kitchen/breakfast room, sitting room opening onto the garden and semi open-plan dining room completing the ground floor....
IN SUMMARY
Guide Price £390,000 - £400,000. Extending to approximately 1300 SQFT (stms), this WELL PRESENTED DETACHED FAMILY HOME offers all the space a family could wish for and is found within a QUIET RESIDENTIAL LOCATION close to the TOWN CENTRE. The property has been upgraded in many areas by the current vendor to include NEW DOUBLE GLAZING throughout and NEW SOLIDOR ENTRANCE DOORS as well as a NEWLY FITTED KITCHEN. The rest of the house is presented in excellent order with a neutral décor allowing any new owner to just move straight in. The accommodation comprises: entrance hallway with w/c, kitchen/breakfast room, sitting room opening onto the garden and semi open-plan dining room completing the ground floor. On the first floor there are FOUR AMPLE BEDROOMS as well as the family bathroom and EN-SUITE shower room to the main bedroom. Externally, the rear gardens are VERY GENEROUS in size offering a blank canvas. To the front, HARD STANDING DRIVEWAY PARKING and DOUBLE GARAGE.
SETTING THE SCENE
The property is approached from the cul-de-sac with a hard standing driveway to the front providing ample parking. There is also a lawned area to the front, meaning the driveway could easily be extended to create further parking. Off the driveway there is a double garage with two up and over doors. The main entrance door is found to the front under an open porch, with a further access to the side via a secure gate leading to the rear garden.
THE GRAND TOUR
Entering the property via the main entrance door to the front, you will find wood effect flooring with stairs to the first floor landing as well as understairs storage and a w/c to the left-hand side. Following the hallway through the property, you will find the newly fitted kitchen/breakfast room to the right-hand side offering a range of fitted units, AEG eye level integrated oven and induction hob with Bosch extractor fan, space for a dishwasher, washing machine and fridge freezer as well as space for a breakfast table, with a newly fitted Solidor composite door providing access to the side passageway. The wall mounted Vaillant ecoFIT pure gas boiler is also located in the kitchen, alongside a brand new consumer unit. To the rear of the property, you will find the semi open-plan sitting room and the dining room. The dining room offers space for a generous dining table enjoying views over the rear garden. The sitting room offers a feature fireplace surround, as well as double doors opening onto the rear garden, flooding the room with natural light. This space could easily be incorporated into one large room if required. Heading up to the first floor landing, you will find four ample bedrooms as well as the family bathroom, fitted airing cupboard and loft hatch access. To the front of the property, you will find the main bedroom offering two built-in wardrobes, as well as a fully tiled en-suite shower room. There is also a single bedroom, currently used as a study, with fitted wardrobe. To the rear are two double bedrooms, one with a large built-in wardrobe. To the side is a fully tiled family bathroom, featuring a bath, w/c, and hand basin.
FIND US
Postcode : IP22 4YW
What3Words : ///estuaries.donates.replenish
VIRTUAL TOUR
View our virtual tour for a full 360 degree of the interior of the property.
THE GREAT OUTDOORS
The rear garden is a generous size and is essentially a blank canvas for someone to make their own. The garden is mainly to lawn with a paved terrace leading off the double doors in the sitting room. The garden is enclosed with timber fencing with a pathway to the side gate as well as rear access to the garaging. The garden offers plenty of space to extend the house if required (stp) without losing too much garden space.
Key Information
Utility Supply
-
ElectricAsk agent
-
WaterAsk agent
-
HeatingGas Central
- Broadband Ask agent
- Mobile Ask agent
-
SewerageStandard
Rights and Restrictions
-
Private rights of wayAsk agent
-
Public rights of wayAsk agent
-
Listed propertyAsk agent
-
RestrictionsAsk agent
Risks
-
Flooded in last 5 yearsAsk agent
-
Flood defensesAsk agent
-
Source of floodAsk agent
Other
-
ParkingAsk agent
-
Construction materialsAsk agent
-
Is a mining area?No
-
Has planning permission?No
Location
Floorplan
-

Click the floorplan to enlarge
Virtual Tour
Similar Properties
For Sale
Snow Street, Roydon, Diss
Guide Price £425,000
- 3
- 2
- 2
Sold STC
Burston Road, Dickleburgh, Diss
In Excess of £415,000
- 4
- 2
- 2