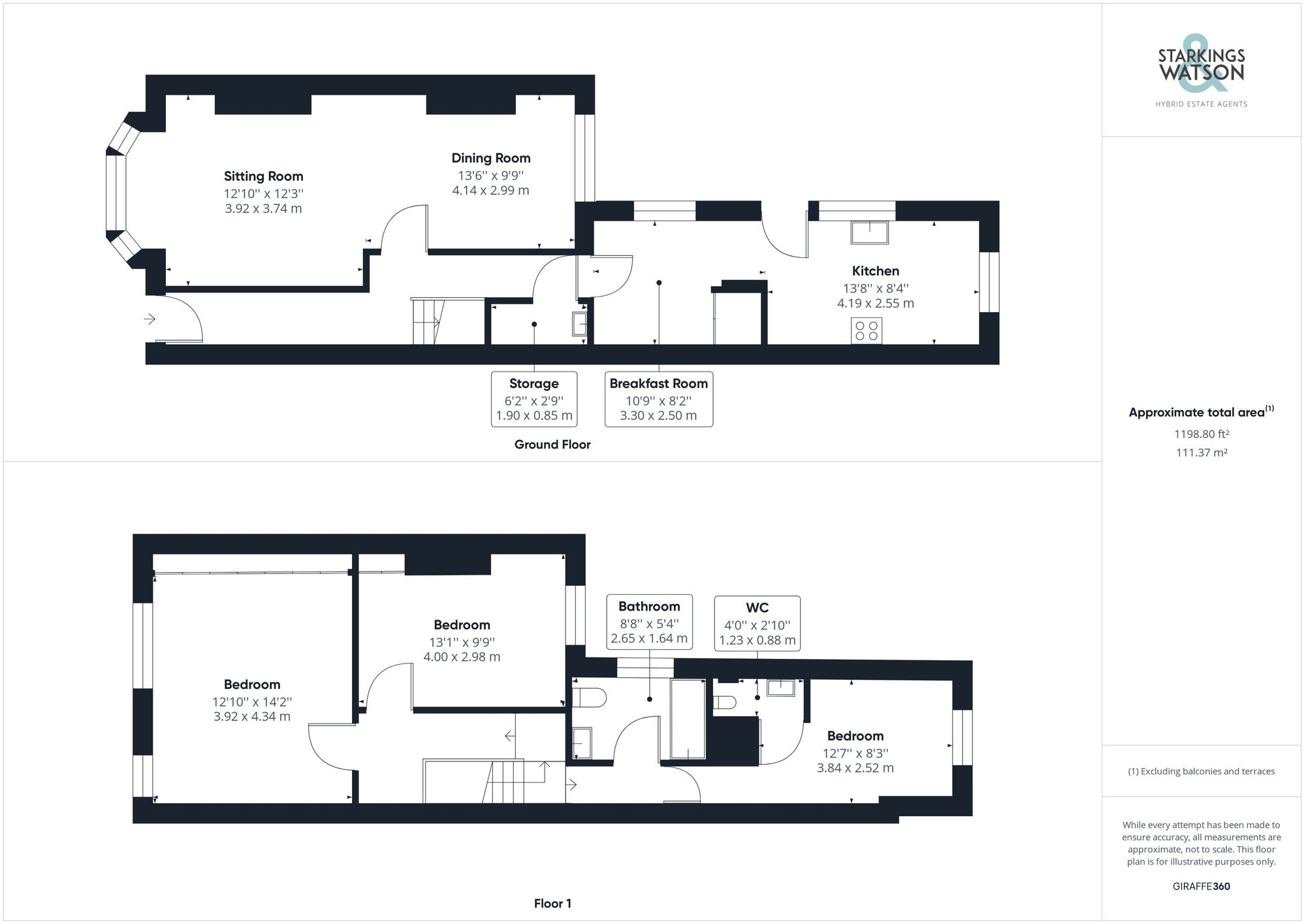To Let
College Road, Norwich
£1,400 pcm
FEATURES
- Golden Triangle Property
- Close to 1200 Sq. ft (stms)
- Hall Entrance with Stripped Wood Flooring
- Bay Fronted Sitting Room
- Open Plan Dining Room
- Kitchen & Breakfast Room
- Three Double Bedrooms
- Garage & Non-Bisected Garden
Call our Centralised Hub & Head Office office: 01603 336116
- House
- Bedrooms: 3
- Bathrooms: 1
- Reception Rooms: 2
Description
SETTING THE SCENE
A low level brick wall encloses the paved courtyard frontage, with a tiled pathway leading to the main entrance. Access to the rear leads to the garage parking.
THE GRAND TOUR
Heading inside, stripped wood flooring runs through the hall entrance, with stairs leading to the first floor and useful storage below. The first door on your left is the sitting room - bay fronted and with a wood flooring under foot. This is a great sized room with high ceilings, leading into an open plan dining area which enjoys a view over the rear garden. The breakfast room also leads off the hall, with a built-in cupboard and space for a table....
SETTING THE SCENE
A low level brick wall encloses the paved courtyard frontage, with a tiled pathway leading to the main entrance. Access to the rear leads to the garage parking.
THE GRAND TOUR
Heading inside, stripped wood flooring runs through the hall entrance, with stairs leading to the first floor and useful storage below. The first door on your left is the sitting room - bay fronted and with a wood flooring under foot. This is a great sized room with high ceilings, leading into an open plan dining area which enjoys a view over the rear garden. The breakfast room also leads off the hall, with a built-in cupboard and space for a table. A window faces to side, and an opening leads to the fully fitted kitchen. With wall and base level nits, the square edge work-surface is plentiful, with an inset sink unit and cooking appliances. A door leads to the rear garden. The first floor landing is split level, with doors to the three bedrooms - all with a range of built-in storage. An en suite cloakroom can be found to one bedroom, and the modernised bathroom offers storage and a shower over the bath.
FIND US
Postcode : NR2 3JP
What3Words : ///expand.hunter.class
VIRTUAL TOUR
View our virtual tour for a full 360 degree of the interior of the property.
THE GREAT OUTDOORS
The rear garden is low maintenance with a range of paved seating and a variety of planting. Access leads to the rear and to the garage, with an up and over door to front, power and lighting.
Key Information
Utility Supply
-
ElectricAsk agent
-
WaterDirect Main Waters
-
HeatingGas Central
- Broadband Ask agent
- Mobile Ask agent
-
SewerageStandard
Rights and Restrictions
-
Private rights of wayAsk agent
-
Public rights of wayAsk agent
-
Listed propertyAsk agent
-
RestrictionsAsk agent
Risks
-
Flooded in last 5 yearsAsk agent
-
Flood defensesAsk agent
-
Source of floodAsk agent
Other
-
ParkingAsk agent
-
Construction materialsAsk agent
-
Is a mining area?No
-
Has planning permission?No
Location
Floorplan
-

Click the floorplan to enlarge
Virtual Tour
Similar Properties
Let Agreed
Lansdowne Drive, Poringland, NR14
£1,500 pcm
- 4
- 2
- 2