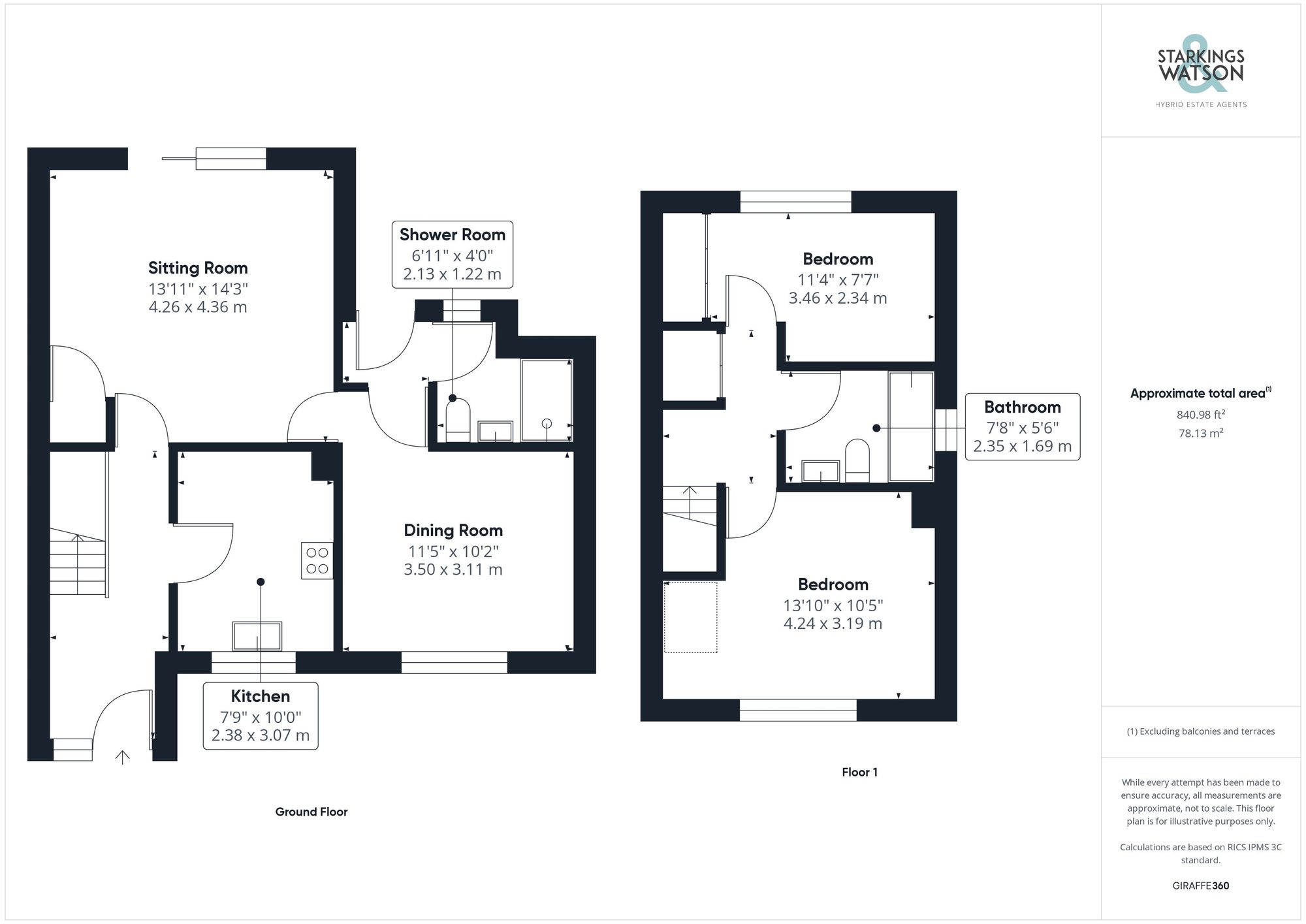Sold STC
Comber Close, Scole, Diss
Guide Price
£240,000
Freehold
FEATURES
- Semi-Detached Home
- Quiet Cul-De-Sac Location
- Beautifully Presented Throughout
- Two Generous Reception Rooms
- Modern Re-Fitted Kitchen
- Two Ample Bedrooms & Two Bathrooms
- Driveway Parking For Numerous Vehicles
- Private Landscaped Rear Garden
Call our Diss office: 01379 450950
- House
- Bedrooms: 2
- Bathrooms: 2
- Reception Rooms: 2
Description
IN SUMMARY
Guide Price £240,000 - £260,000. This BEAUTIFULLY PRESENTED TWO BEDROOM SEMI-DETACHED HOME is located within a private position towards the end of CUL-DE-SAC and offers more accommodation than you might expect. Having been extended in recent years you will find a hallway entrance, MODERN RE-FITTED KITCHEN, main sitting room and separate DINING ROOM which could be used as a ground floor bedroom if needed. There is also a ground floor shower room and rear lobby. On the first floor you will find TWO AMPLE BEDROOMS and a well finished main bathroom which has also been recently re-fitted. Externally, there are pleasant, landscaped rear gardens as well as DRIVEWAY PARKING to the front for multiple vehicles. The property...
IN SUMMARY
Guide Price £240,000 - £260,000. This BEAUTIFULLY PRESENTED TWO BEDROOM SEMI-DETACHED HOME is located within a private position towards the end of CUL-DE-SAC and offers more accommodation than you might expect. Having been extended in recent years you will find a hallway entrance, MODERN RE-FITTED KITCHEN, main sitting room and separate DINING ROOM which could be used as a ground floor bedroom if needed. There is also a ground floor shower room and rear lobby. On the first floor you will find TWO AMPLE BEDROOMS and a well finished main bathroom which has also been recently re-fitted. Externally, there are pleasant, landscaped rear gardens as well as DRIVEWAY PARKING to the front for multiple vehicles. The property can be found within the popular village of SCOLE within easy access of the A140, Diss and MAINLINE TRAIN to London from Diss.
SETTING THE SCENE
Approached via the small and quiet cul-de-sac of Comber Close you will find plenty of shingled driveway parking to the front and side of the house for multiple vehicles. There is a pathway to the front door as well as a side access from the driveway to the rear garden.
THE GRAND TOUR
Entering via the main entrance door to the front you will find a welcoming entrance hallway with stairs to the first floor landing. There are two doors off the hallway with one leading to the kitchen and one to the sitting room beyond. The well fitted modern kitchen offers everything you will need in a relatively compact space. There are plenty of wall and base level units with rolled edge worktops over as well as integrated appliances to include; dishwasher, fridge/freezer, induction hob, eye level electric oven and microwave. The sitting room located to the rear features doors leading out onto the rear patio area as well as built in cupboard. A door leads through to the extended separate dining room or ground floor bedroom depending on preference. There is then access to the rear lobby with door to the garden and a very useful ground floor shower room and w/c. Heading up to the first floor landing you will find a loft hatch access as well as built in storage cupboard. There are two bedrooms off the landing as well as the main bathroom. The bedroom to the rear offers built in wardrobes with the main bedroom located to the front. The bathroom has been recently upgraded and features modern tiling as well as bath with shower over, w/c and hand wash basin with vanity unit.
FIND US
Postcode : IP21 4DQ
What3Words : ///inspector.widen.instance
VIRTUAL TOUR
View our virtual tour for a full 360 degree of the interior of the property
THE GREAT OUTDOORS
The attractive rear garden is fully enclosed with timber fencing enclosing the space. The garden is arranged over two levels with a pleasant paved patio area ideal for outside dining. There are steps leading up to the lawned section which is surrounded by planting borders and mature trees and shrubs. There is a timber shed as well as side access to the frontage and a rear door leading into the rear lobby.
Key Information
Utility Supply
-
ElectricAsk agent
-
WaterAsk agent
-
HeatingOther
- Broadband Ask agent
- Mobile Ask agent
-
SewerageStandard
Rights and Restrictions
-
Private rights of wayAsk agent
-
Public rights of wayAsk agent
-
Listed propertyAsk agent
-
RestrictionsAsk agent
Risks
-
Flooded in last 5 yearsAsk agent
-
Flood defensesAsk agent
-
Source of floodAsk agent
Other
-
ParkingAsk agent
-
Construction materialsAsk agent
-
Is a mining area?No
-
Has planning permission?No
Location
Floorplan
-

Click the floorplan to enlarge
Virtual Tour
Similar Properties
For Sale
Bury Road, Hepworth - IP22 2PY
Guide Price £275,000
- 4
- 1
- 1
For Sale
Roydon Fen, Roydon, Diss
Guide Price £275,000
- 2
- 1
- 1
For Sale
The Street, Redgrave, Diss
Guide Price £275,000
- 2
- 1
- 1