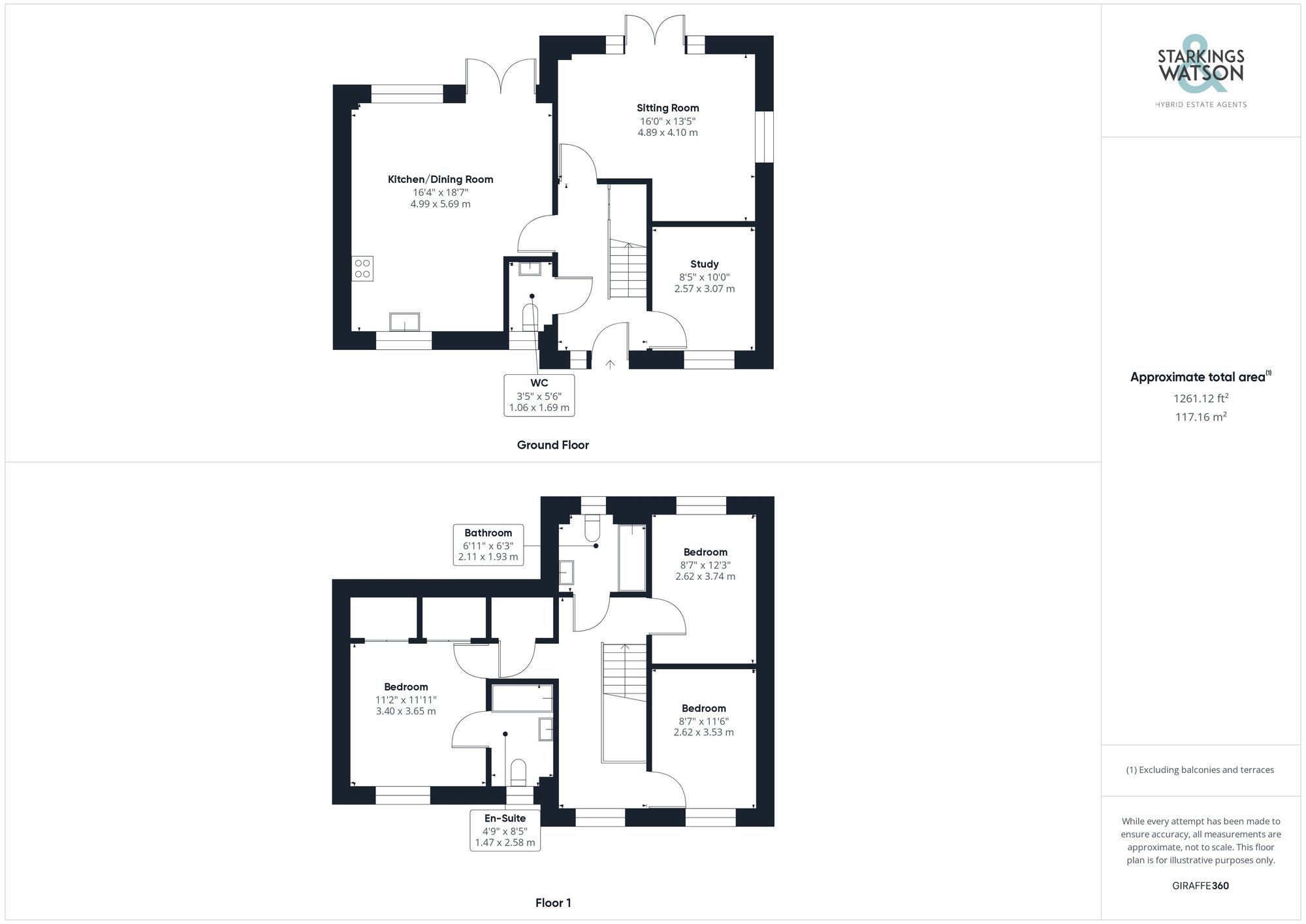Sold STC
Coopers Close, Aslacton, Norwich
In Excess of
£425,000
Freehold
FEATURES
- Modern Detached Family Home
- Stunning High End Finish
- Large Wrap Around Gardens
- Two Reception Rooms
- Open Plan Upgraded Kitchen/Dining Room
- Three Double Bedrooms
- Family Bathroom & En Suite
Call our Centralised Hub & Head Office office: 01603 336116
- House
- Bedrooms: 3
- Bathrooms: 2
- Reception Rooms: 2
Description
SETTING THE SCENE
With a beautiful solid oak porch entrance with attractive detailing, a hard standing pathway leads to the main entrance and driveway. The adjacent properties are undergoing completion by the builder.
THE GRAND TOUR
With a contemporary composite entrance door, the hall entrance is finished with wood effect flooring and underfloor heating, creating an inviting but functional welcoming space. Stairs rise in from of you to the first floor, with useful storage built-in below. To your right is the study, with wood effect flooring underfoot and views over the cul-de-sac. The sitting room sits to the rear, with French doors onto the garden and full height windows either side. Underfloor heating runs underfoot, with...
SETTING THE SCENE
With a beautiful solid oak porch entrance with attractive detailing, a hard standing pathway leads to the main entrance and driveway. The adjacent properties are undergoing completion by the builder.
THE GRAND TOUR
With a contemporary composite entrance door, the hall entrance is finished with wood effect flooring and underfloor heating, creating an inviting but functional welcoming space. Stairs rise in from of you to the first floor, with useful storage built-in below. To your right is the study, with wood effect flooring underfoot and views over the cul-de-sac. The sitting room sits to the rear, with French doors onto the garden and full height windows either side. Underfloor heating runs underfoot, with a neutral décor ready to move in. Lastly on the ground floor is the open plan kitchen/dining room, complete with a high specification finish, a u-shape arrangement of wall and base level units can be found, including a built-in breakfast bar. A gas hob is inset with a glass splash back and extractor fan above, with an eye level electric double oven. Further appliances include a fridge freezer and dishwasher, whilst wood effect flooring and underfloor heating runs underfoot and French doors lead outside. Upstairs, the stairs are finished with an exposed oak hand rail and painted balustrades, with fitted carpet underfoot. All three bedroom are carpeted and finished with a period cast iron style radiator, with a luxurious family bathroom adjacent. Complete with a white three piece suite, tiled splash backs run around the bath area with a rainfall shower, whilst storage is under the sink and the towel rail works from the central heating and a separate electric supply if needed. The main bedroom completes the property, with a range of built-in wardrobes, window to front and a matching period cast iron style radiator, whilst a door leads to the en suite. Spacious in its size, the en suite offers a bath with rainfall shower, sink with storage and a heated towel rail with two heat control functions.
FIND US
Postcode : NR15 2FA
What3Words : ///taped.swimsuits.nipped
VIRTUAL TOUR
View our virtual tour for a full 360 degree of the interior of the property.
THE GREAT OUTDOORS
Outside, the rear garden wraps around the side and rear of the property with enclosed timber fenced boundaries. Non-overlooked to the rear, a gated access leads to front, whilst a patio has been laid which links the sitting room and kitchen French doors. Outside lighting and a water supply are installed, with the garage being finished with an up and over door to front, utility area with space for laundry appliances, sink, power and lighting.
Key Information
Utility Supply
-
ElectricNational Grid
-
WaterDirect Main Waters
-
HeatingAir Heat Pump
- Broadband Ask agent
- Mobile Ask agent
-
SewerageSewage Treatment Plants
Rights and Restrictions
-
Private rights of wayAsk agent
-
Public rights of wayAsk agent
-
Listed propertyAsk agent
-
RestrictionsAsk agent
Risks
-
Flooded in last 5 yearsAsk agent
-
Flood defensesAsk agent
-
Source of floodAsk agent
Other
-
ParkingAsk agent
-
Construction materialsAsk agent
-
Is a mining area?No
-
Has planning permission?No
Location
Floorplan
-

Click the floorplan to enlarge
Virtual Tour
Similar Properties
Sold STC
Lingwood Lane, North Burlingham, Norwich
Guide Price £485,000
- 2
- 1
- 1
For Sale
The Green, Surlingham, Norwich
In Excess of £475,000
- 5
- 2
- 2
For Sale
Colindeep Lane, Sprowston, Norwich
Guide Price £475,000
- 5
- 2
- 1