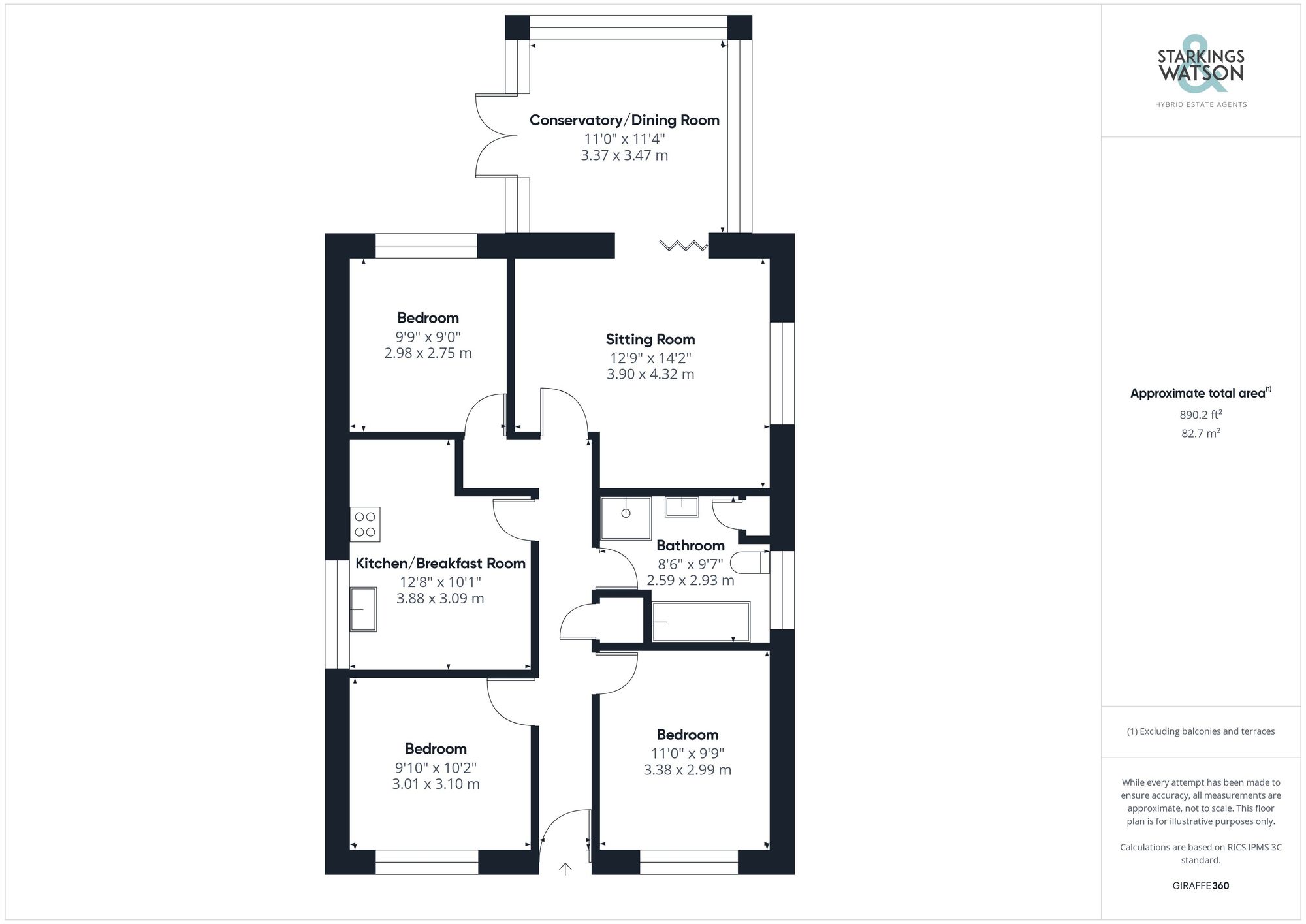For Sale
Cornwallis Close, Norwich
In Excess of
£300,000
Freehold
FEATURES
- Detached Bungalow
- Quiet Cul-De-Sac Setting
- 2021 Fitted Bathroom & Flooring
- New Windows & Doors Fitted In 2023
- Three Double Bedrooms
- Sitting Room Leading Into Garden Room
- Private & Enclosed Rear Garden
- Driveway & Garage
Call our Costessey office: 01603 336446
- Bungalow
- Bedrooms: 3
- Bathrooms: 1
- Reception Rooms: 2
Description
IN SUMMARY
Situated in the corner of a QUIET CUL-DE-SAC on a slightly ELEVATED PLOT, this DETACHED BUNGALOW can be found with a generous plot reaching back whilst offering OFF ROAD PARKING and a GARAGE can be found to the left hand side. With a well decorated and attractive interior including all NEWLY LAID FLOORING and REPLACEMENT WINDOWS and DORS in 2023. The property offers THREE DOUBLE BEDROOMS all having use of the 2021 installed FOUR PIECE FAMILY BATHROOM suite, kitchen/breakfast room with INTEGRATED APPLIANCES leaving room for a dining/breakfast table. The main living space comes in the form of a conventionally shaped SITTING ROOM with BI-FOLDING doors taking you into the GARDEN ROOM with views into the well...
IN SUMMARY
Situated in the corner of a QUIET CUL-DE-SAC on a slightly ELEVATED PLOT, this DETACHED BUNGALOW can be found with a generous plot reaching back whilst offering OFF ROAD PARKING and a GARAGE can be found to the left hand side. With a well decorated and attractive interior including all NEWLY LAID FLOORING and REPLACEMENT WINDOWS and DORS in 2023. The property offers THREE DOUBLE BEDROOMS all having use of the 2021 installed FOUR PIECE FAMILY BATHROOM suite, kitchen/breakfast room with INTEGRATED APPLIANCES leaving room for a dining/breakfast table. The main living space comes in the form of a conventionally shaped SITTING ROOM with BI-FOLDING doors taking you into the GARDEN ROOM with views into the well maintained and well presented REAR GARDEN and PATIO.
SETTING THE SCENE
Tucked away to the right of this quiet close, the bungalow is raised from the street with a tandem driveway to the left of the property and gentle steps towards a low maintenance manicured front lawn complete with shingle planting beds and steps towards the front door with a tiled and pitched awning above.
THE GRAND TOUR
Stepping inside you are first greeted with recently updated flooring throughout the main central hallway leading you towards all living accommodation within this home. The first two double bedrooms emerge towards the front of the home with the smaller coming to your left with a radiator below the uPVC double glazed window and all carpeted flooring leaving room for a large double bed whilst the adjacent side of the property houses the larger of the two bedrooms which shares its front facing aspect and also offers ample room for a large double bed plus additional storage solutions. Just beyond these rooms, slightly further down the hallway, is a handy built in storage cupboard sitting next door to the four piece family bathroom suite comprising a sink with vanity storage wall mounted towel rail and storage cupboard as part of the predominantly white suite installed in 2021. The kitchen breakfast room has been modernized and updated to create an attractive feel where a range of wall and base mounted storage units adorn the walls giving room to integrated appliances including a four ring gas burner hob and and dual eye level ovens whilst leaving room for additional white goods with plumbing for a washing machine. The very rear of the home offers the third of the double bedrooms with views into the rear garden and a carpeted floor space suited to a double bed. This room currently functions as an additional dress room and storage space. The main living space within the property comes in the form of a generously sized sitting room with the same wooden effect flooring running under foot from the hallways. This space is large enough for a choice of layouts of soft furnishings with bi-folding double glazed doors taking you directly into the rear garden room, an extension of the already spacious living area with all uPVC double glazed windows overlooking the rear garden and French doors onto the rear garden patio.
FIND US
Postcode : NR5 9BJ
What3Words : ///sand.flame.filed
VIRTUAL TOUR
View our virtual tour for a full 360 degree of the interior of the property.
THE GREAT OUTDOORS
The rear garden is all fully enclosed on both sides and to the back with timber fencing where attractive planting borders then give way to a lawn garden space suitable enough for entertaining family and friends with a gentle slope down towards a brick weave patio area with personal door taking you directly into the rear of the garage.
Key Information
Utility Supply
-
ElectricNational Grid, Solar Panels
-
WaterDirect Main Waters
-
HeatingGas Central
- Broadband Ask agent
- Mobile good
-
SewerageStandard
Rights and Restrictions
-
Private rights of wayAsk agent
-
Public rights of wayAsk agent
-
Listed propertyAsk agent
-
RestrictionsAsk agent
Risks
-
Flooded in last 5 yearsAsk agent
-
Flood defensesAsk agent
-
Source of floodAsk agent
Other
-
ParkingAsk agent
-
Construction materialsAsk agent
-
Is a mining area?No
-
Has planning permission?No
Location
Floorplan
-

Click the floorplan to enlarge
Virtual Tour
Similar Properties
For Sale
Ponsonby Way, Poringland, Norwich
Guide Price £345,000
- 3
- 2
- 1
For Sale
Cozens-hardy Road, Norwich
Guide Price £340,000
- 3
- 1
- 2
For Sale
Martineau Lane, Norwich
In Excess of £340,000
- 3
- 1
- 1