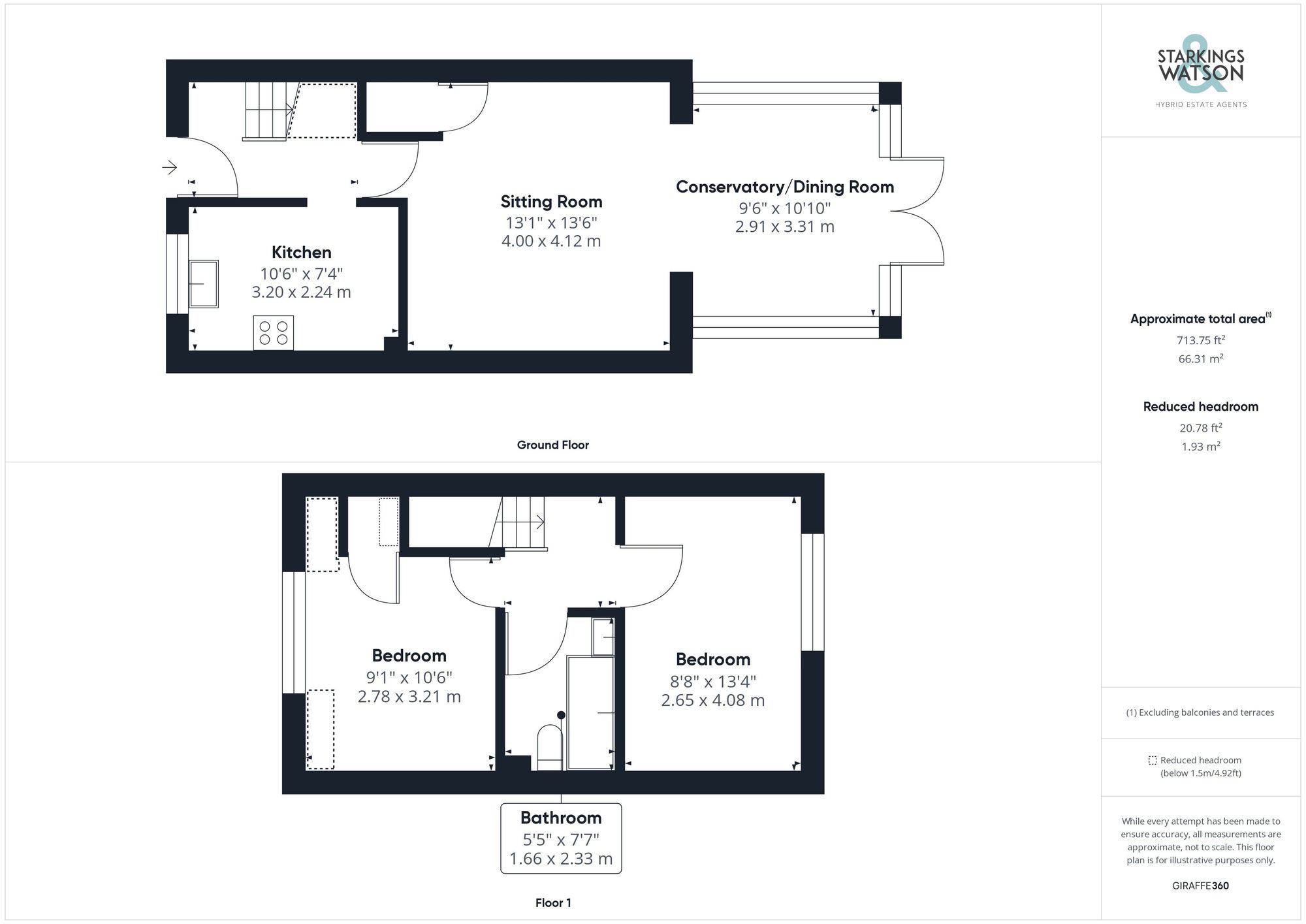For Sale
Crown Street, Banham, Norwich
Guide Price
£235,000
FEATURES
- Mid Terrace Home
- Presented In Excellent Order
- Open Plan Sitting Room & Conservatory/Dining
- Separate Kitchen
- Two Double Bedrooms
- Private & Sunny Rear Garden
- Off Road Parking For 2 Cars
- Sought After Village Location
Call our Wymondham office: 01953 438838
- House
- Bedrooms: 2
- Bathrooms: 1
- Reception Rooms: 2
Description
SETTING THE SCENE
The cottage is approached via Crown Street with a picket fence and gate to the front with paved front garden and pretty planting. There is the main entrance door located to the front. You will also find allocated parking for two vehicles to the side in the parking area.
THE GRAND TOUR
Entering via the main entrance door to the front you will find an entrance hallway with stairs to the first floor landing. There is a small understairs storage area as well as access to the kitchen and sitting room beyond. The kitchen to the right offers a range of fitted units and wood effect worktops over with ceramic sink, integrated electric oven and hob as well as space for fridge/freezer and washing machine as well as integrated dishwasher. The boiler can also be found wall mounted in the kitchen. The sitting room is open plan to the extended garden room/dining room and is flooded with light as well as featuring a built in cupboard. The garden room beyond is a flexible space with tiled flooring and double doors onto the rear garden. This space a real 'inside outside' feel to it. heading up to the first floor landing you will find two double bedrooms and a family bathroom. Both bedrooms have fitted wardrobes and the bathroom offers a bath with shower over.
FIND US
Postcode : NR16 2EZ
What3Words : ///craziest.hostels.linen
VIRTUAL TOUR
View our virtual tour for a full 360 degree of the interior of the property.
THE GREAT OUTDOORS
The pretty and landscaped rear garden offers a pleasant and sunny space to be enjoyed with a good degree of privacy also. The garden is paved for ease of maintenance with timber fencing flanking the boundaries and mature shrubs. To the rear there is the oil tank screened with timber fencing.
Location
Floorplan
-

Click the floorplan to enlarge
Virtual Tour
Similar Properties
For Sale
School Close, Kenninghall, Norwich
Guide Price £270,000
- 4
- 2
- 1
For Sale
Longwater Lane, Costessey, Norwich
Guide Price £270,000
- 2
- 1
- 1
For Sale
Preston Lane, Hales, Norwich
Guide Price £270,000
- 3
- 1
- 2