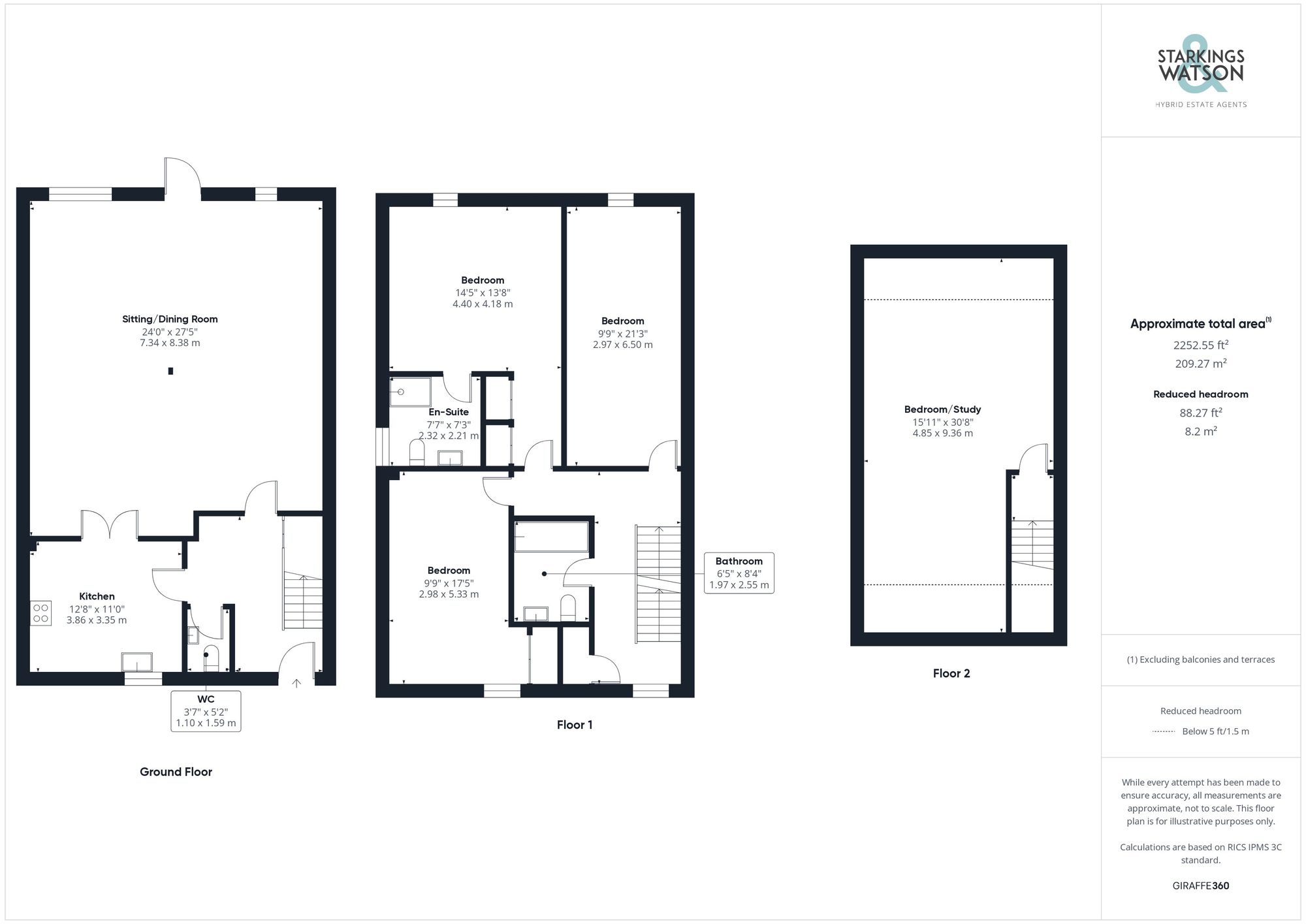For Sale
Cuthberts Maltings, Diss
Guide Price
£475,000
Freehold
FEATURES
- Converted Former Maltings
- Impressive End Of Terrace
- 2260 SQFT Of Internal Accommodation
- Stunning 27' Open Plan Main Reception Space
- Separate High Spec Kitchen
- Four Large Double Bedrooms & Two Bathrooms
- Allocated Parking & Single Garage
- South Facing Enclosed Rear Garden
- Within a Few Minutes Walk Of Train Station
- Bespoke Conversion From 2008
Call our Centralised Hub & Head Office office: 01603 336116
- House
- Bedrooms: 4
- Bathrooms: 2
- Reception Rooms: 1
Description
IN SUMMARY
This impressive FOUR BEDROOM END OF TERRACE house boasts an extraordinary 2260 SQFT (stms) of internal accommodation set over THREE FLOORS, with its roots stemming from a converted FORMER MALTINGS, completed with a bespoke conversion by reputable local builder Danny Ward in 2008. The property in particular showcases a stunning 27' OPEN PLAN main reception space that seamlessly flows into a separate high specification kitchen. The layout includes FOUR LARGE DOUBLE bedrooms, two beautifully appointed bathrooms over the two top floors. The large bedroom on the second floor is currently used as an impressive office space but allows for flexible living. Externally you will find ALLOCTAED PARKING to front and rear as well as a single garage....
IN SUMMARY
This impressive FOUR BEDROOM END OF TERRACE house boasts an extraordinary 2260 SQFT (stms) of internal accommodation set over THREE FLOORS, with its roots stemming from a converted FORMER MALTINGS, completed with a bespoke conversion by reputable local builder Danny Ward in 2008. The property in particular showcases a stunning 27' OPEN PLAN main reception space that seamlessly flows into a separate high specification kitchen. The layout includes FOUR LARGE DOUBLE bedrooms, two beautifully appointed bathrooms over the two top floors. The large bedroom on the second floor is currently used as an impressive office space but allows for flexible living. Externally you will find ALLOCTAED PARKING to front and rear as well as a single garage. This exquisite home also benefits from a SOUTH FACING enclosed rear garden, ideal for basking in the sun and hosting gatherings, all within a stone's throw from the local train station with excellent connections to LONDON LIVERPOOL STREET in under 90 minutes.
SETTING THE SCENE
From the front you will find a shared access to the development with the property found the first one as you drive in on the right hand side. In front of the house you will find a parking space as well as mature shrubbery and visitor parking opposite. There are steps leading to the main entrance door to the front. Heading around the rear you will another parking area where the single garage with loft storage is located and another parking space in front of the garage.
THE GRAND TOUR
The property is a sizeable three storey town house converted from a former maltings. Entering via the main entrance door to the front you will find a welcoming hallway with staircase to the first floor landing, tiled flooring, understairs storage and the w/c. The kitchen can be found to the left of the hallway with a high spec finish including quartz worktops and sleek modern wall and base level units. You will find integrated electric oven and separate microwave with extractor fan over and gas hob. There is also a dishwasher and space for fridge/freezer. Via a set of double doors as well as being accessed from the main hallway you will find the impressive reception space to the rear. The sitting/dining room provides enough space for multiple functions and could be laid out in a number of different ways. There is a stunning wood floor as well as a door leading out to the rear south facing garden. Heading up to the first floor landing you will find three large double bedrooms as well as two bathrooms. The largest bedroom to the rear features an en-suite shower room with walk in double shower. There are also a range of fitted wardrobes. There is a further double room to the rear as well as another to the front of the house which offers built in wardrobes. The family bathroom offers a bath with shower over as well as w/c and hand wash basin. Heading up to the second floor there is the final bedroom within the eaves. This room is currently used as an impressive office but offers flexibility as well as access to plenty of storage within the eaves.
FIND US
Postcode : IP22 4AR
What3Words : ///strapping.mouth.music
VIRTUAL TOUR
View our virtual tour for a full 360 degree of the interior of the property.
THE GREAT OUTDOORS
The attractive enclosed south facing rear garden offers the ideal space for outside entertaining and dining. The garden is enclosed with a brick and flint wall with a gate leading to the rear parking area. You will find a paved patio area with step up to the artificial lawn with the addition of shrub bed borders beyond as well as another patio area.
Key Information
Utility Supply
-
ElectricNational Grid
-
WaterDirect Main Waters
-
HeatingGas Central
- Broadband Ask agent
- Mobile good
-
SewerageStandard
Rights and Restrictions
-
Private rights of wayAsk agent
-
Public rights of wayAsk agent
-
Listed propertyAsk agent
-
RestrictionsAsk agent
Risks
-
Flooded in last 5 yearsAsk agent
-
Flood defensesAsk agent
-
Source of floodAsk agent
Other
-
ParkingAsk agent
-
Construction materialsAsk agent
-
Is a mining area?No
-
Has planning permission?No
Location
Floorplan
-

Click the floorplan to enlarge
Virtual Tour
Similar Properties
For Sale
Chapel Lane, Botesdale, Diss
Guide Price £525,000
- 4
- 2
- 3
For Sale
Stuston Lane, Stuston, Diss
Guide Price £500,000
- 4
- 2
- 3