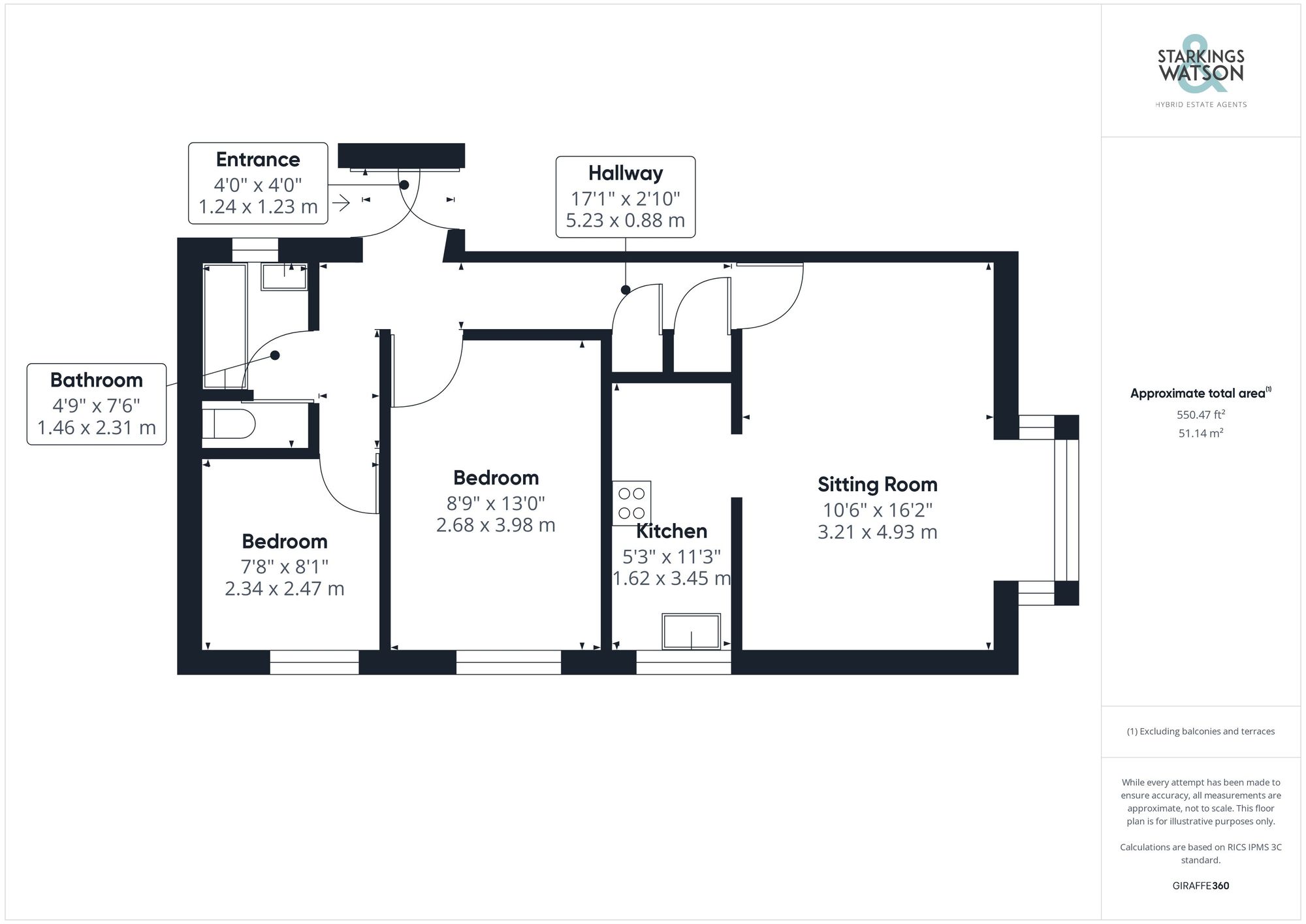For Sale
Dalrymple Way, Norwich, NR6
In Excess of
£140,000
Leasehold
FEATURES
- Ground Floor Flat
- Recent Refurbishment
- Bay Front 16' Sitting Room
- Kitchen with Integrated Appliances
- Two Double Bedrooms
- Attractive Bathroom
- Allocated Off Road Parking
- Ideal First Time Buy or Investment
Call our Costessey office: 01603 336446
- Flat
- Bedrooms: 2
- Bathrooms: 1
- Reception Rooms: 1
Description
SETTING THE SCENE
As you enter this development, turning to your left through a low level brick wall will find yourself within the courtyard where an allocated parking space can be found. Towards the front of the property, a hard-standing pathway leads you through communal gardens towards the front door next to an external bin store.
THE GRAND TOUR
As you enter the property you will be met with the neutral and tasteful décor and wood effect flooring underfoot throughout the central hallway. A handy storage cupboard can be found directly ahead whilst turning to your right will initially take you towards the three piece family bathroom. Within here a part tiled surround fits around the bath with wall mounted...
SETTING THE SCENE
As you enter this development, turning to your left through a low level brick wall will find yourself within the courtyard where an allocated parking space can be found. Towards the front of the property, a hard-standing pathway leads you through communal gardens towards the front door next to an external bin store.
THE GRAND TOUR
As you enter the property you will be met with the neutral and tasteful décor and wood effect flooring underfoot throughout the central hallway. A handy storage cupboard can be found directly ahead whilst turning to your right will initially take you towards the three piece family bathroom. Within here a part tiled surround fits around the bath with wall mounted rainfall shower head above, vanity storage below the sink and heated towel rail in front of the toilet. The smaller of the three bedrooms can also be found on this side of the property with uPVC double glazed window to the exterior and radiator below. This flexible room benefits from carpeted flooring and has ample floor space to easily fit a single bed and additional storage or potential to be used as a home office/study for those working from home. Sitting next door is the larger off the bedrooms, a generously sized double room with uPVC double glazed window to the front, carpeted flooring underfoot and generous floor space for a large double bed and multiple additional storage solutions. Traveling further down the hallway, you will encounter a further two internal storage cupboards before finding yourself within the bay fronted sitting room. This versatile space leaves the ability to play around with layout, offering enough room for a formal dining table and soft furnishings with wall mounted radiators and multiple electric sockets fitted around the room. Finally, within the kitchen you will find wood effect flooring, set with a mixture of wall and base mounted storage around tiled splash backs. The wood effect work surfaces give way to an inset composite sink and built in electric hob with oven below, as well as offering an integrated dishwasher and washing machine.
FIND US
Postcode : NR6 6TP
What3Words : ///drop.season.edit
VIRTUAL TOUR
View our virtual tour for a full 360 degree of the interior of the property.
AGENTS NOTE
The property is offered on a leasehold basis with a 125 year lease starting in 1986 meaning a remaining term of 87 years is available. There is a service charge of £126 per year and Ground Rent of £60 per year.
Key Information
Utility Supply
-
ElectricAsk agent
-
WaterAsk agent
-
HeatingGas Central
- Broadband Ask agent
- Mobile Ask agent
-
SewerageStandard
Rights and Restrictions
-
Private rights of wayAsk agent
-
Public rights of wayAsk agent
-
Listed propertyAsk agent
-
RestrictionsAsk agent
Risks
-
Flooded in last 5 yearsAsk agent
-
Flood defensesAsk agent
-
Source of floodAsk agent
Other
-
ParkingAsk agent
-
Construction materialsAsk agent
-
Is a mining area?No
-
Has planning permission?No
Location
Floorplan
-

Click the floorplan to enlarge
Virtual Tour
Similar Properties
For Sale
Mousehold Street, Norwich
Guide Price £160,000
- 2
- 1
- 1
For Sale
West Pottergate, Norwich
In Excess of £160,000
- 2
- 1
- 1