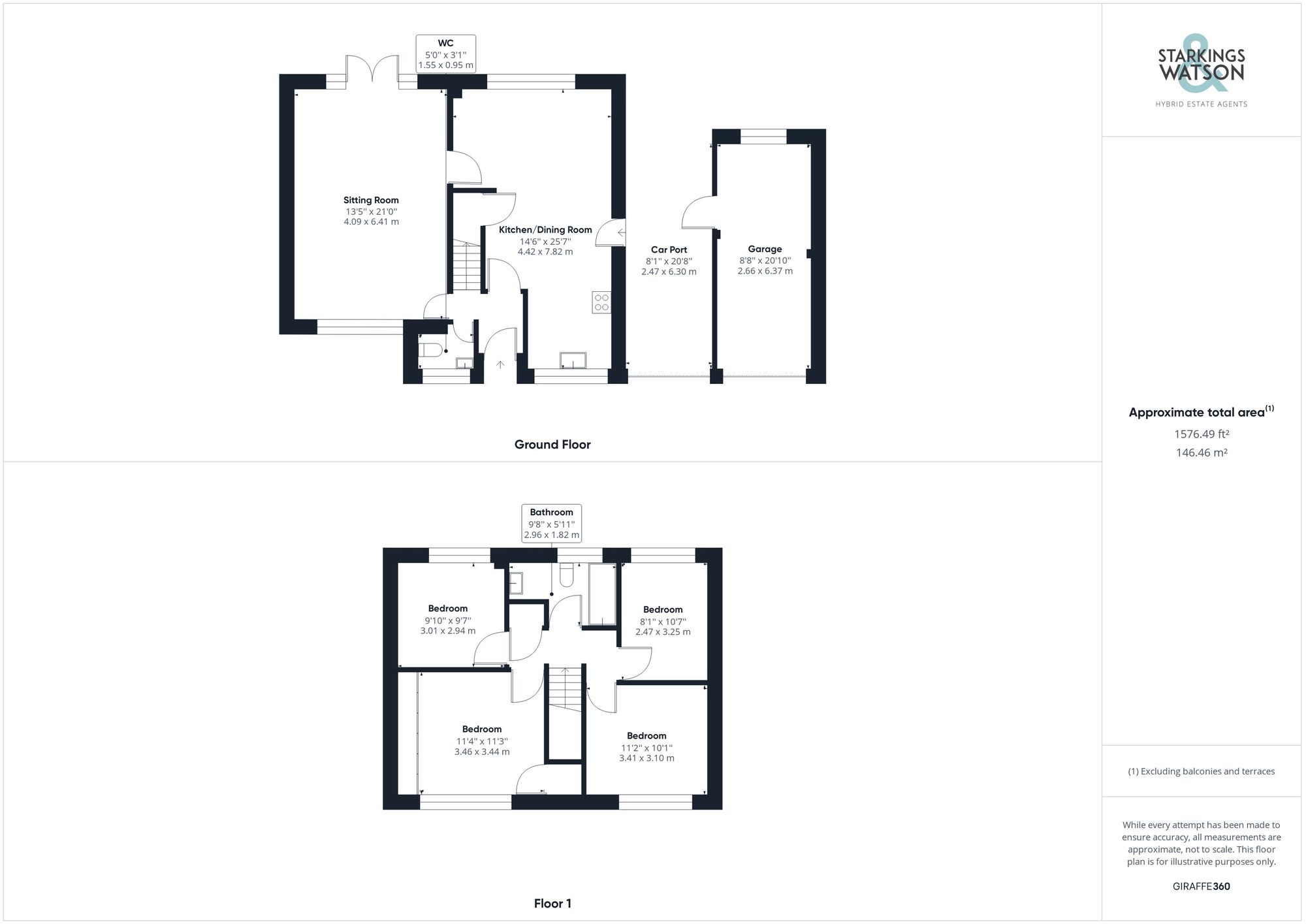For Sale
Danesbower Close, Blofield, Norwich
Guide Price
£440,000
Freehold
FEATURES
- Detached Family Home in Cul-De-Sac Setting
- Off Road Parking, Garage & Car Port
- Dual Aspect Sitting Room
- L-Shaped Kitchen/Dining Room
- Four Bedrooms
- Family Bathroom with Shower
- Private Non-Overlooked Gardens
- Walking Distance to Amenities
Call our Brundall office: 01603 336556
- House
- Bedrooms: 4
- Bathrooms: 1
- Reception Rooms: 2
Description
IN SUMMARY
Guide Price £440,000-£450,000. With over 1500 Sq. ft (stms) of accommodation, this DETACHED FAMILY HOME offers LARGER than AVERAGE GARDENS backing onto the Yarmouth Road - offering PRIVACY and SECLUSION. With POTENTIAL to EXTEND (stp), the property offers OPEN PLAN LIVING, with an adjacent CAR PORT and GARAGE - also offering potential (stp). ELEVATED at the TOP of the CUL-DE-SAC, the internal accommodation comprises a hall entrance, W.C, 13' SITTING ROOM with FRENCH DOORS to rear, and the 25' L-SHAPED KITCHEN/DINING ROOM. Upstairs, FOUR BEDROOMS lead from the landing along with the family bathroom. Heading outside, the GARDENS are partly WALLED, with extensive lawns and a SECRET GARDEN to the left hand...
IN SUMMARY
Guide Price £440,000-£450,000. With over 1500 Sq. ft (stms) of accommodation, this DETACHED FAMILY HOME offers LARGER than AVERAGE GARDENS backing onto the Yarmouth Road - offering PRIVACY and SECLUSION. With POTENTIAL to EXTEND (stp), the property offers OPEN PLAN LIVING, with an adjacent CAR PORT and GARAGE - also offering potential (stp). ELEVATED at the TOP of the CUL-DE-SAC, the internal accommodation comprises a hall entrance, W.C, 13' SITTING ROOM with FRENCH DOORS to rear, and the 25' L-SHAPED KITCHEN/DINING ROOM. Upstairs, FOUR BEDROOMS lead from the landing along with the family bathroom. Heading outside, the GARDENS are partly WALLED, with extensive lawns and a SECRET GARDEN to the left hand side.
SETTING THE SCENE
A hard standing driveway offers ample side by side off road parking, with lawned gardens and a brick wall boundary to one side. Various planting can be found, with doors to the car port and garage.
THE GRAND TOUR
The hall entrance is finished with a wood effect flooring which continues into the W.C and kitchen space, with the stairs carpeted and rising to the first floor. The W.C offers a two piece suite, with an attractive tiled splash back and window to front. The sitting room is dual aspect with a uPVC double glazed window to front and uPVC double glazed French doors to rear. A feature fire place offers a feature fire place, with fitted carpet under foot and a door to the kitchen/dining room. The kitchen is a fantastic open plan space, with room for soft furnishings and a table, with the kitchen units tucked to one corner, including cooking appliances. The room is dual aspect, light and bright, whilst being finished with wood effect flooring. Heading upstairs, four bedrooms lead off the landing in a symmetrical fashion, with built-in storage and wardrobes to the main bedroom. The family bathroom offers a three piece suite, with tiled splash backs, storage under the sink and a heated towel rail.
FIND US
Postcode : NR13 4LR
What3Words : ///given.banana.brotherly
VIRTUAL TOUR
View our virtual tour for a full 360 degree of the interior of the property.
THE GREAT OUTDOORS
Heading outside, the French doors from the sitting room open to the rear garden which is split into two sections, offering a lawned expanse, enclosed with brick wall and timber fenced boundaries. Well stocked boundaries and planted borders can be found, with a patio seating area both to the rear of the property and raised at the far boundary. Remaining private and non-overlooked, the garden enjoys great sun light and good storage, with the car port and garage access from the front and rear. The car port offers an garage door to front, with the garage, a door to front and side, with power and lighting.
Key Information
Utility Supply
-
ElectricAsk agent
-
WaterAsk agent
-
HeatingGas Central
- Broadband Ask agent
- Mobile Ask agent
-
SewerageStandard
Rights and Restrictions
-
Private rights of wayAsk agent
-
Public rights of wayAsk agent
-
Listed propertyAsk agent
-
RestrictionsAsk agent
Risks
-
Flooded in last 5 yearsAsk agent
-
Flood defensesAsk agent
-
Source of floodAsk agent
Other
-
ParkingAsk agent
-
Construction materialsAsk agent
-
Is a mining area?No
-
Has planning permission?No
Location
Floorplan
-

Click the floorplan to enlarge
Virtual Tour
Similar Properties
For Sale
Broadland Views Burnt House Road, Cantley - NR13 3QH
Guide Price £500,000
- 4
- 3
- 3
Sold STC
Blofield Corner Road, Little Plumstead, Norwich
Guide Price £500,000
- 4
- 2
- 3
For Sale
Overstrand Way, Sprowston, Norwich
Guide Price £500,000
- 5
- 3
- 3