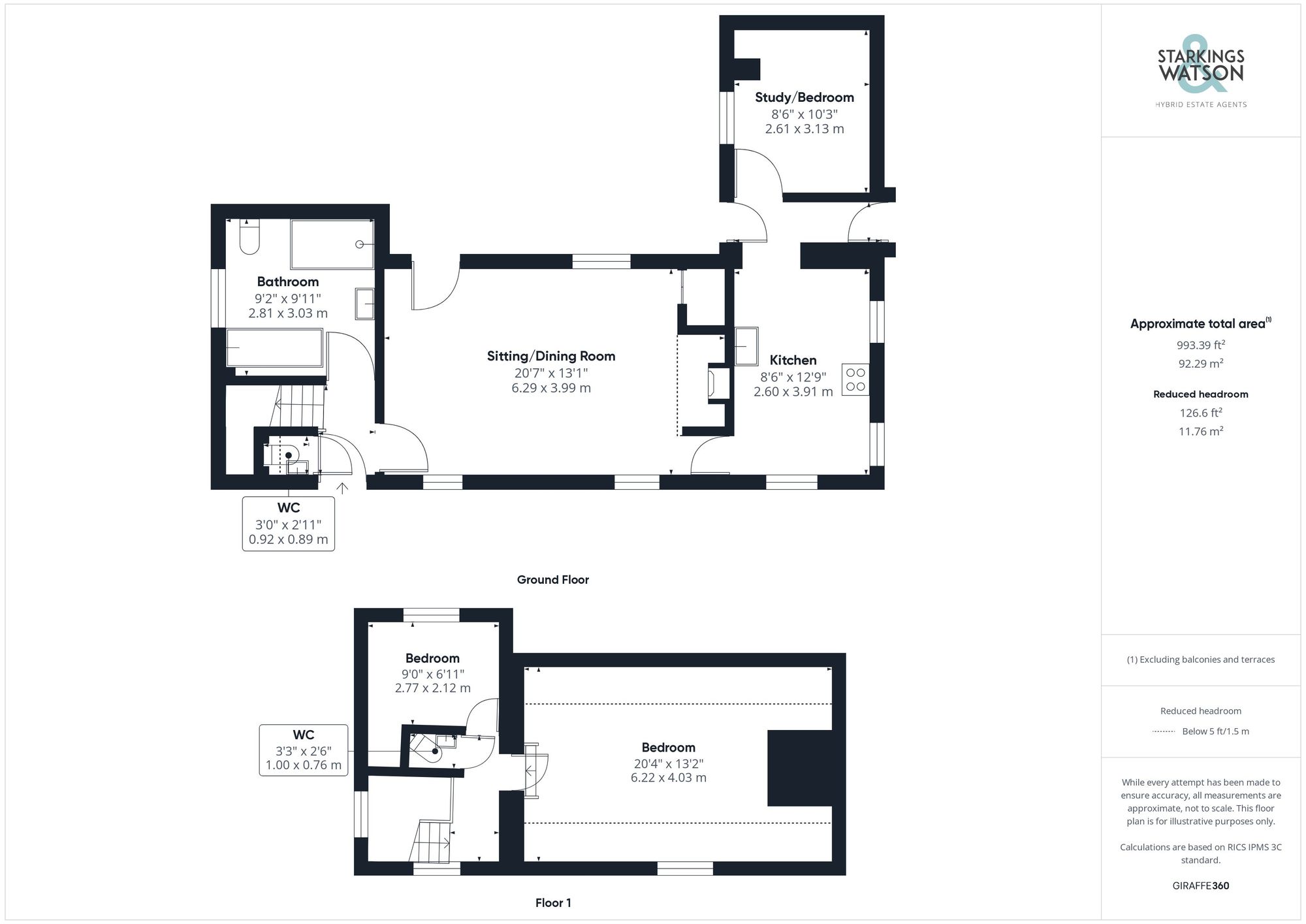For Sale
Danesbower Lane, Blofield, Norwich
Guide Price
£375,000
FEATURES
- Grade II Listed Cottage
- Recently Re-Thatched
- Sitting Room with Feature Fireplace
- Modern Fitted Kitchen
- Two/Three Bedrooms
- Luxury Family Bathroom
- Main Bedroom with Slipper Bath
- South West Facing Garden
Call our Brundall office: 01603 336556
- Cottage
- Bedrooms: 3
- Bathrooms: 1
- Reception Rooms: 1
Description
IN SUMMARY
Guide Price £375,000-£400,000. NO CHAIN. This GRADE II LISTED HOME exudes CHARACTER and CHARM, having been LOVINGLY RESTORED and CONTEMPORISED, whilst retaining the WARM HOMELY FEEL. Having been RE-THATCHED around 2017, the interior offers close to 1000 Sq. ft (stms ) of accommodation, centred around the 17' SITTING ROOM and its GRAND FIRE PLACE. The HIGH GLOSS KITCHEN leads off, with a bedroom/study beyond, along with a ground floor W.C, and LUXURY FAMILY BATHROOM - spacious enough for a BATH and SHOWER. Upstairs, TWO BEDROOMS lead off the landing, alongside a W.C, with the main bedroom sitting under a BEAUTIFUL VAULTED CEILING, and including a feature ROLLED TOP SLIPPER BATH to one corner. The SOUTH WEST FACING GARDEN is enclosed, and ideal for entertaining, with a lawned expanse, and COVERED SEATING AREA.
SETTING THE SCENE
Occupying a sweeping corner position, this imposing detached cottage enjoys off road parking to front and gardens to rear.
THE GRAND TOUR
As you step inside, the property exudes character and charm whilst being finished with various modern touches. The hall entrance offers a tiled flooring underfoot, and stairs rise into the first floor landing, with doors leading off to the main living accommodation. The sitting/dining room is centred on a grand brick built inglenook fireplace, with a timber beam above, and dual aspect windows to the front and rear, along with a door into the rear garden. Tiled flooring runs underfoot, whilst exposed timber beams can be found above. The kitchen sits to one side offering a contemporary range of wall and base level units with high gloss fronts, and dual aspect windows to the front and side. Integrated cooking appliances include a gas hob and electric oven, with space for general white goods including a washing machine and dishwasher, whilst the fridge freezer is integrated. A utility/boot room area leads off with space for further appliances and a door to the rear garden, with a ground floor study/bedroom offering a range of uses whilst including views over the rear garden. Back to the hall entrance, a W.C sits adjacent to the stairs, with a heated towel rail and tiled splash backs, whilst the main family bathroom offers a bath and double shower cubicle, complete with a twin head thermostatically controlled rainfall shower, and Aqua board splash-backs. Upstairs the carpeted landing offers dual aspect views to front and side with doors leading off to the two bedrooms - including the main bedroom sitting under a vaulted ceiling with exposed timber beams and its feature slipper bath, and the second bedroom offering built-in wardrobe space and a vanity unit with storage. Completing the upstairs is a WC. with tiled splash-backs.
FIND US
Postcode : NR13 4LP
What3Words : ///buffoon.crinkled.scorc
VIRTUAL TOUR
View our virtual tour for a full 360 degree of the interior of the property.
THE GREAT OUTDOORS
The rear garden is fully enclosed with timber panel fencing whilst being mainly laid to lawn, including a range of mature planting and shrubbery to the borders. A patio area leads from the main sitting room, with a timber pergola style covered area creating sheltered seating in the summer months. Enjoying the south west sun there is huge potential to further landscape the garden.
Location
Floorplan
-

Click the floorplan to enlarge
Virtual Tour
Similar Properties
For Sale
Strumpshaw Road, Brundall, Norwich
Guide Price £430,000
- 3
- 2
- 2
For Sale
Fundenhall Road, Hapton, Norwich
Guide Price £425,000
- 3
- 2
- 2
For Sale
Kirstead Green, Kirstead, Norwich
Guide Price £425,000
- 4
- 2
- 3