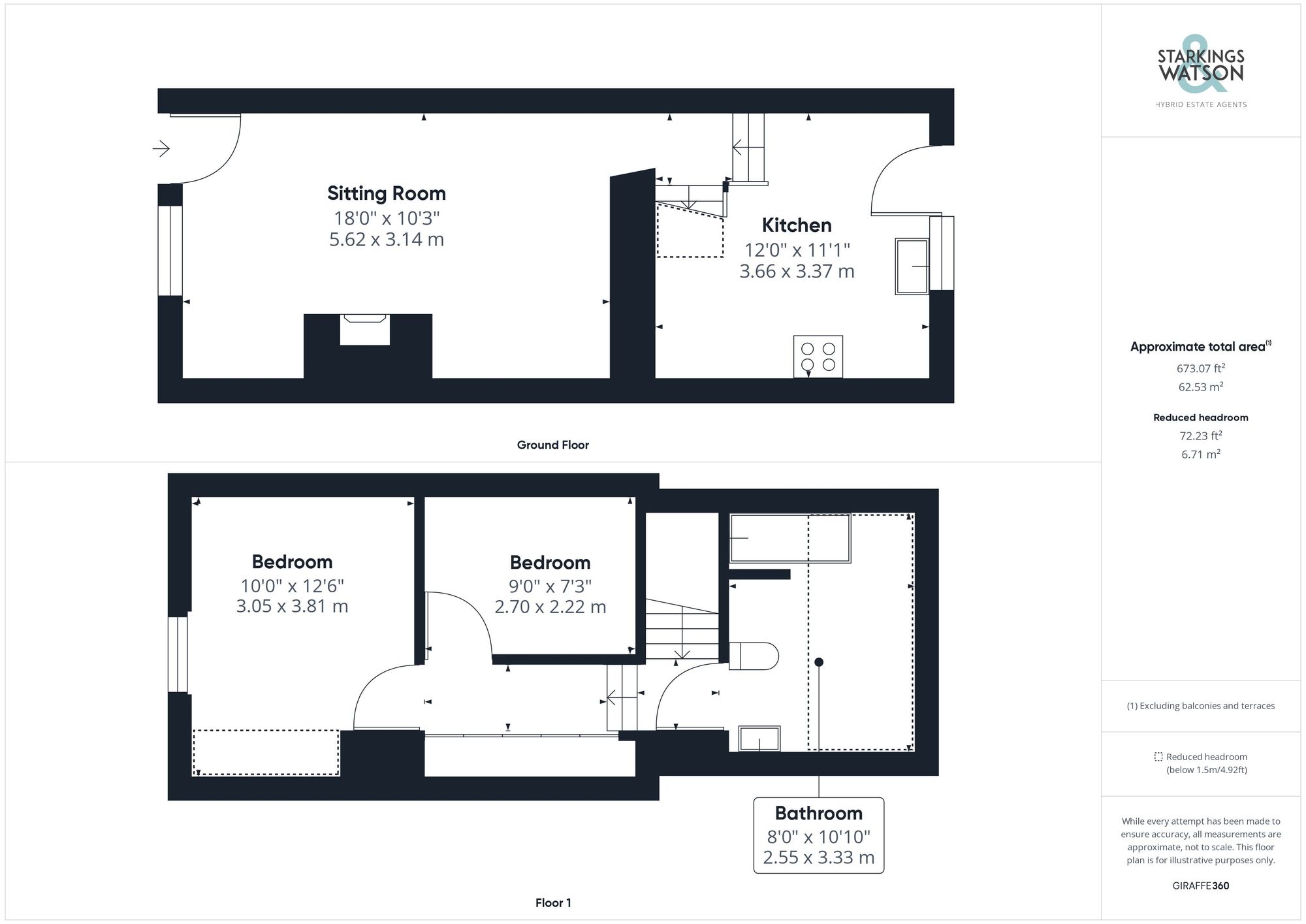For Sale
Denmark Street, Diss
Guide Price
£200,000
Freehold
FEATURES
- Mid Terrace Cottage
- Grade II Listed
- Well Located For Town Centre
- Two Receptions
- Two Bedrooms & Bathroom
- Private Enclosed Rear Garden
- Off Road Parking For Three Vehicles
- Character Features Throughout
Call our Diss office: 01379 450950
- House
- Bedrooms: 2
- Bathrooms: 1
- Reception Rooms: 1
Description
SETTING THE SCENE
The main entrance door leads straight into the sitting room from Denmark Street. Leading round the rear there is a shared parking area where you will find off road parking for three vehicles and access into the rear garden.
THE GRAND TOUR
Entering the property via Denmark street, you will find the main sitting room with brick built fireplace and exposed timber beams. Beyond the sitting room are stairs to the first floor landing with steps leading down to the kitchen. The kitchen offers a range of fitted units with rolled edge worktops over, as well as space for washing machine, fridge and freezer. There is also an integrated electric oven and electric hob,...
SETTING THE SCENE
The main entrance door leads straight into the sitting room from Denmark Street. Leading round the rear there is a shared parking area where you will find off road parking for three vehicles and access into the rear garden.
THE GRAND TOUR
Entering the property via Denmark street, you will find the main sitting room with brick built fireplace and exposed timber beams. Beyond the sitting room are stairs to the first floor landing with steps leading down to the kitchen. The kitchen offers a range of fitted units with rolled edge worktops over, as well as space for washing machine, fridge and freezer. There is also an integrated electric oven and electric hob, as well as wall mounted gas fired boiler and a door leading to the rear garden. Heading up to the first floor landing, you will find two bedrooms and a family bathroom off the landing. The bathroom is tiled with a bath and shower over. The landing space also offers a range of fitted wardrobes. Bedroom two is a comfortable single room with exposed timber beams, and the main double bedroom can be found to the front of the house, again with exposed timber beams.
FIND US
Postcode : IP22 4BE
What3Words : ///porridge.shops.racks
VIRTUAL TOUR
View our virtual tour for a full 360 degree of the interior of the property.
AGENTS NOTE
Buyers are advised the cottage is Grade II Listed. There is further parking found to the rear of the cottage within the shared parking area for two vehicles. There is also a shared access to the rear garden for the next door property, though rarely used.
THE GREAT OUTDOORS
The rear garden is landscaped and laid to hard standing for ease of maintenance and set over two levels. The garden is enclosed with timber fencing and provides access via a gate to the parking space directly beyond the garden. There is also a brick built store room found from the driveway. Beyond is the shared parking area for the row of cottages where you will find further tandem parking for two vehicles.
Key Information
Utility Supply
-
ElectricAsk agent
-
WaterAsk agent
-
HeatingGas Central
- Broadband Ask agent
- Mobile Ask agent
-
SewerageStandard
Rights and Restrictions
-
Private rights of wayAsk agent
-
Public rights of wayAsk agent
-
Listed propertyAsk agent
-
RestrictionsAsk agent
Risks
-
Flooded in last 5 yearsAsk agent
-
Flood defensesAsk agent
-
Source of floodAsk agent
Other
-
ParkingAsk agent
-
Construction materialsAsk agent
-
Is a mining area?No
-
Has planning permission?No
Location
Floorplan
-

Click the floorplan to enlarge
Virtual Tour
Similar Properties
For Sale
Waterloo Avenue, Roydon, Diss
Guide Price £230,000
- 2
- 2
- 2