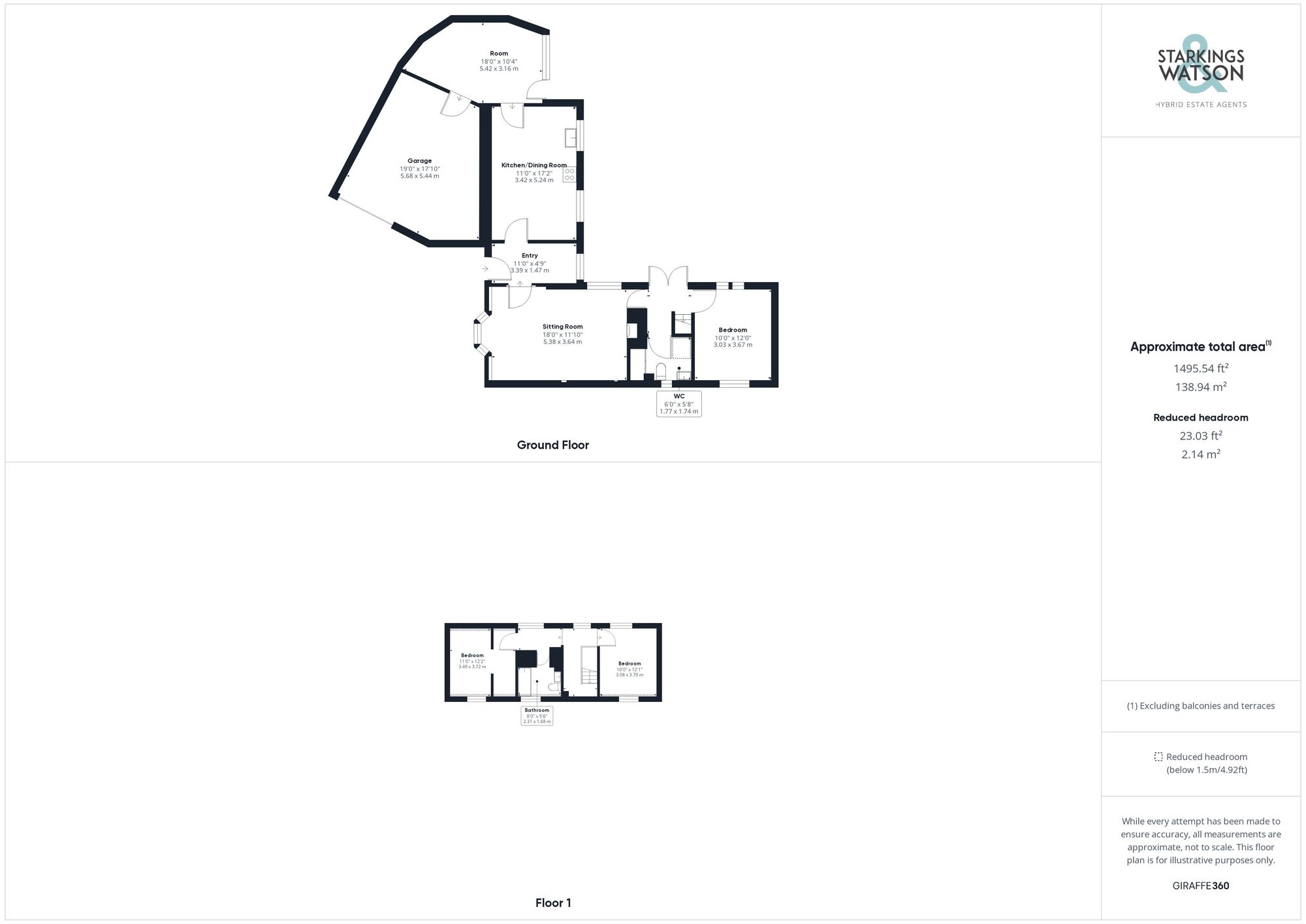Sold STC
Denmark Street, Diss
In Excess of
£325,000
Freehold
FEATURES
- Character Semi-Detached Cottage
- Located On The Outskirts Of Diss
- Period Features Throughout
- Impressive Sitting Room With Woodburner
- Country Style Kitchen/Dining Room
- Three Bedrooms Over Two Floors
- Enclosed & Private Rear Garden
- Driveway Parking & Integral Garage
Call our Centralised Hub & Head Office office: 01603 336116
- House
- Bedrooms: 3
- Bathrooms: 2
- Reception Rooms: 2
Description
SETTING THE SCENE
The cottage is approached via a generous hard standing driveway to the side providing off road parking with the garage beyond. The garage is again a generous size with up and over door to the front, power and light. The main entrance door is found to the side off the driveway.
THE GRAND TOUR
Entering via the main entrance door to the side you will find a hallway with space for coats and shoes providing access to the kitchen/dinning area on one side and the main reception on the other. The kitchen features a country style kitchen with wooden worktops over and butler style sink as well as electric integrated oven and induction hob. There is...
SETTING THE SCENE
The cottage is approached via a generous hard standing driveway to the side providing off road parking with the garage beyond. The garage is again a generous size with up and over door to the front, power and light. The main entrance door is found to the side off the driveway.
THE GRAND TOUR
Entering via the main entrance door to the side you will find a hallway with space for coats and shoes providing access to the kitchen/dinning area on one side and the main reception on the other. The kitchen features a country style kitchen with wooden worktops over and butler style sink as well as electric integrated oven and induction hob. There is then space for all further white goods and the dining table. The room has plenty of character with pamment tiled flooring and exposed timbers. Beyond the kitchen is a very useful room currently used as a store room but could easily be converted into living accommodation/office. This room also provides access to the garden and the garage. The characterful main reception room features a brick fireplace with woodburner, exposed timbers and bay window with shutters. This leads through to a rear hall with stairs to the first floor landing and a w/c with storage. The hallway provides access to the garden with a ground floor double bedroom also found. Heading upto the first floor landing there are exposed timber and brickwork with access to two bedrooms and a bathroom. Both bedrooms are a good size with plenty of character. The family bathroom is presented in excellent order with a shaped bath and shower over.
FIND US
Postcode : IP22 4BE
What3Words : ///creatures.next.direct
VIRTUAL TOUR
View our virtual tour for a full 360 degree of the interior of the property.
THE GREAT OUTDOORS
The well kept rear garden offers a private and enclosed space ideal for outside entertaining. The garden is enclosed with a brick wall and features lawns and a paved patio.
Key Information
Utility Supply
-
ElectricAsk agent
-
WaterAsk agent
-
HeatingOil Only
- Broadband Ask agent
- Mobile Ask agent
-
SewerageStandard
Rights and Restrictions
-
Private rights of wayAsk agent
-
Public rights of wayAsk agent
-
Listed propertyAsk agent
-
RestrictionsAsk agent
Risks
-
Flooded in last 5 yearsAsk agent
-
Flood defensesAsk agent
-
Source of floodAsk agent
Other
-
ParkingAsk agent
-
Construction materialsAsk agent
-
Is a mining area?No
-
Has planning permission?No
Location
Floorplan
-

Click the floorplan to enlarge
Virtual Tour
Similar Properties
For Sale
Norwich Road, Dickleburgh, Diss
In Excess of £350,000
- 3
- 2
- 2
For Sale
Alia Way, North Lopham, Diss
In Excess of £325,000
- 3
- 2
- 1