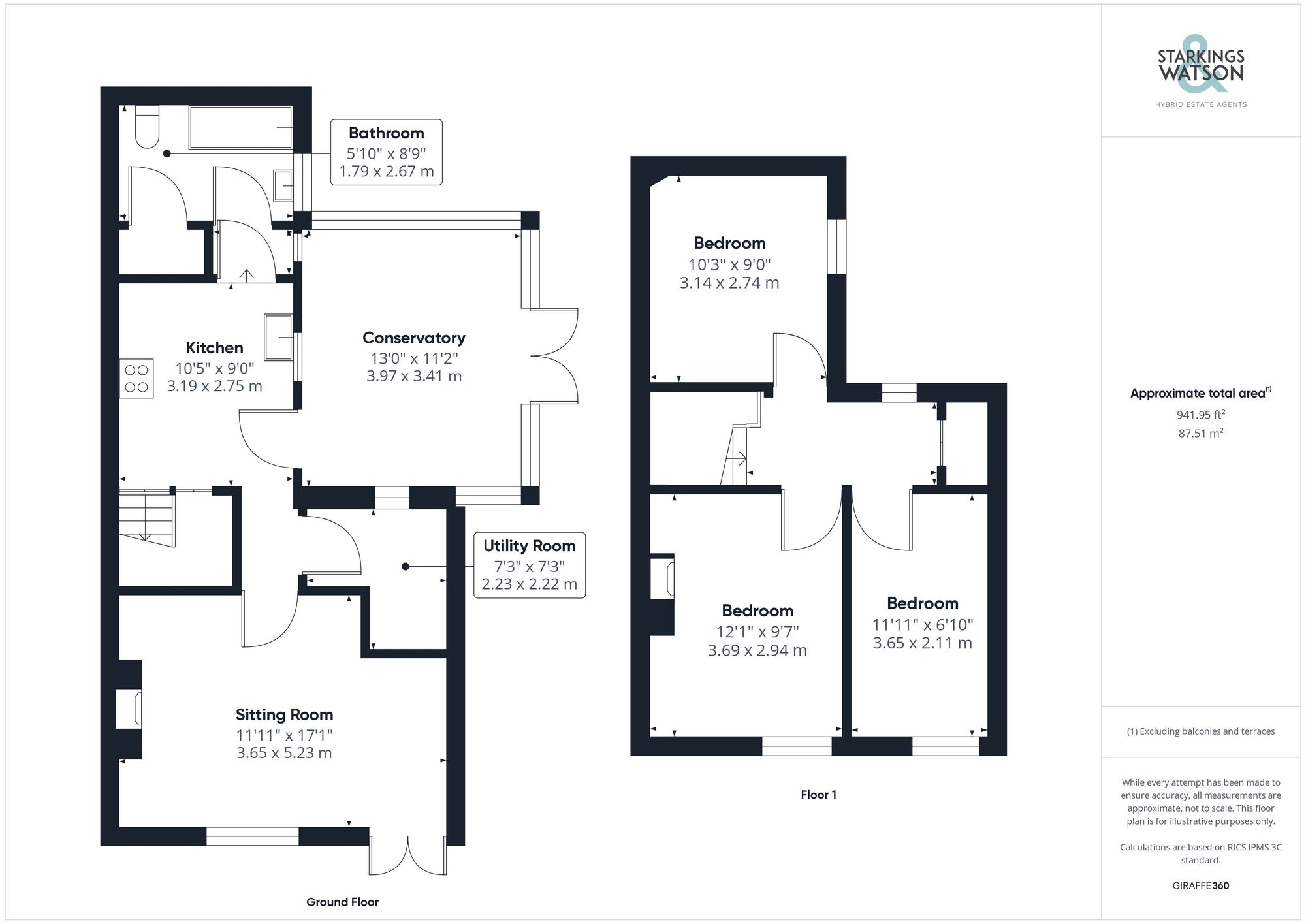For Sale
Denton Low Road, Denton, IP20
In Excess of
£350,000
Freehold
FEATURES
- Semi Detached Cottage
- Rural Location with Fields Surrounding
- Main Sitting Room & Woodburner
- Kitchen with Pantry & Utility
- Extended Garden Room
- Three Double Bedrooms
- Generous Plot of Approx 0.2 Acres (stems)
- Driveway Parking & Garden Studio
Call our Centralised Hub & Head Office office: 01603 336116
- House
- Bedrooms: 3
- Bathrooms: 1
- Reception Rooms: 2
Description
SETTING THE SCENE
Approached via Denton Low Road there is a hard standing parking area for multiple vehicles accessed via a five bar gate. You will find front lawns as well as mature hedging enclosing the front garden. There are two entrances, one to the front and one to the side both off the driveway.
THE GRAND TOUR
Entering via the main entrance door to the front you will find the principal reception room with views to the front across the Waveney Valley as well as brick built fireplace housing a wood burner as well as door leading through to the inner hallway. Off the inner hallway you will find a very useful walk-in storage cupboard with shelving which...
SETTING THE SCENE
Approached via Denton Low Road there is a hard standing parking area for multiple vehicles accessed via a five bar gate. You will find front lawns as well as mature hedging enclosing the front garden. There are two entrances, one to the front and one to the side both off the driveway.
THE GRAND TOUR
Entering via the main entrance door to the front you will find the principal reception room with views to the front across the Waveney Valley as well as brick built fireplace housing a wood burner as well as door leading through to the inner hallway. Off the inner hallway you will find a very useful walk-in storage cupboard with shelving which could be used as a pantry with space for the fridge/freezer as well as access to the kitchen which also houses a built in cupboard as well as stairs to the first floor landing. The kitchen provides access to the side to the conservatory as well as beyond to the family bathroom. The kitchen offers a range of country style units with wood worktops as well as integrated double oven and hob with extractor fan over, butler sink and space for a dishwasher. The conservatory to the side offers a second reception space with plenty of room for large dining table as well as seating, with double doors from the conservatory leading onto the garden. To the rear of the kitchen there is a small utility space with a second sink as well as access to the family bathroom, which offers a bath with thermostatic shower over and hand wash basin and W/C as well as built in storage. Heading up to the first floor landing you will find a stripped wood flooring as well as built in storage cupboard and access to three bedrooms. To the rear of the cottage there is a double room and to the front you will find the main bedroom with fireplace and wood flooring as well as lovely views to the front and there is a further third bedroom adjacent also to the front of the cottage.
FIND US
Postcode : IP20 0AB
What3Words : ///spite.mothering.swatted
VIRTUAL TOUR
View our virtual tour for a full 360 degree of the interior of the property.
THE GREAT OUTDOORS
The impressive garden plot measures approximately 0.2 acres (stms) and is mostly laid to lawn with mature trees, shrubs and hedging surrounding. The garden backs onto open fields and also offers a timber built studio which could also be used as a home office, and shed The garden is tiered to the rear over multiple levels offering plenty of space for vegetable beds and planting, together with a timber shed offering useful storage. The garden offers a good degree of privacy as well as being a wonderful space to make your own with enviable peace and quiet.
Key Information
Utility Supply
-
ElectricNational Grid
-
WaterDirect Main Waters
-
HeatingWood Burner, Oil Only, Lpg Only
- Broadband Ask agent
- Mobile good
-
SewerageSeptic Tank
Rights and Restrictions
-
Private rights of wayAsk agent
-
Public rights of wayAsk agent
-
Listed propertyAsk agent
-
RestrictionsAsk agent
Risks
-
Flooded in last 5 yearsAsk agent
-
Flood defensesAsk agent
-
Source of floodAsk agent
Other
-
ParkingAsk agent
-
Construction materialsAsk agent
-
Is a mining area?No
-
Has planning permission?No
Location
Floorplan
-

Click the floorplan to enlarge
Virtual Tour
Similar Properties
For Sale
High Road, Needham, Harleston
Guide Price £385,000
- 3
- 2
- 2
For Sale
Exchange Street, Harleston
Guide Price £370,000
- 3
- 1
- 2