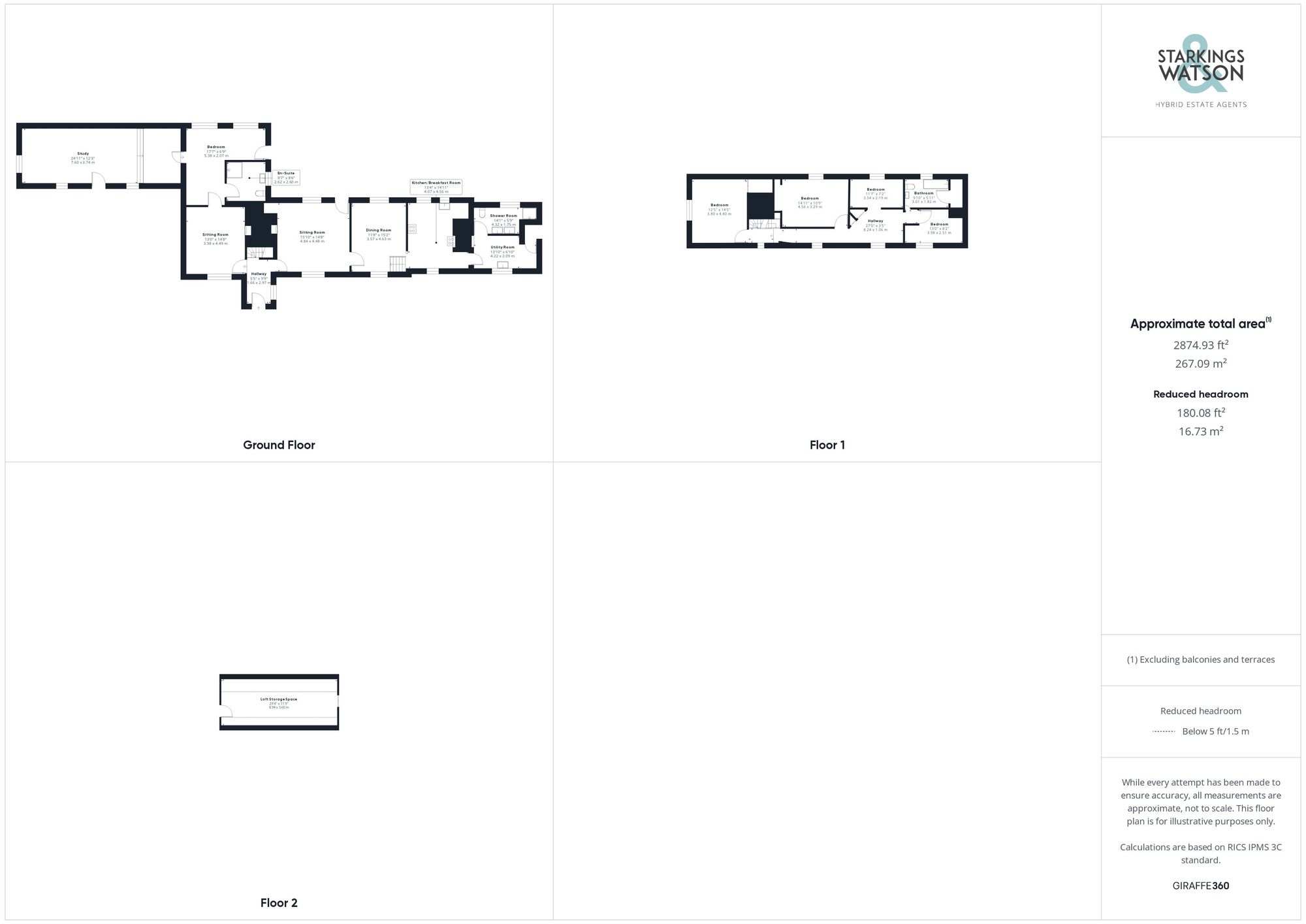Sold STC
Deopham Road, Morley St. Botolph, Wymondham
In Excess of
£850,000
FEATURES
- No Chain!
- Impressive Grade II Listed Farmhouse
- Plot Of 3.6 Acres (stms)
- Clear Equestrian Potential With Stables
- Footprint In The Region Of 3000SQFT (stms)
- Five Reception Rooms
- Four/Five Bedrooms & Three Bathrooms
- Annexe & Home Office Potential
Call our Wymondham office: 01953 438838
- Cottage
- Bedrooms: 5
- Bathrooms: 3
- Reception Rooms: 4
Description
SETTING THE SCENE
Approached via Deopham Road on the outskirts of Morley St. Botolph there is a five bar gate leading onto the shingled driveway. The driveway passes the house and leads to the parking area to the rear and triple cart lodge, all of which provide plenty of parking options. The main entrance door can be found off the driveway to the side.
THE GRAND TOUR
Entering via the main entrance door there is an entrance porch with space for coats and shoes as well as the main staircase. Straight ahead to the left of the hallway is a traditional reception room with an inglenook fireplace housing a woodburner as well as exposed timber beams. This leads through into the ground floor bedroom or reception depending on preference, overlooking the rear garden as well as access to the rear garden. This room also benefits from an en suite wet room with large double shower and grab rails suitable for disabled usage. On the other side of the main hallway you will find the main traditional reception room with another inglenook fireplace housing a woodburner and a door leading to the rear garden. This room benefits from dual access to front and rear as well as exposed timber beams and leads through into the dining room beyond with a original pamment, tiled flooring and exposed beams as well as dual aspect again to front and rear. Steps down lead into the country style kitchen/dining room with a farmhouse kitchen and wooden work tops over as well as a double Aga. The kitchen also offers space for white goods including a separate oven and a butler sink. There is also pamment tiled flooring, exposed beams and a dual aspect to front and rear. Again leading from kitchen you'll find the very useful utility room with a range of units and wooden worktops over, a second sink, space for white goods, pamment tiled flooring, the oil fired boiler and access to the ground floor shower room. The ground floor is completed by a large and impressive space to the very end of the house currently used as a home office/studio space with vaulted ceiling and exposed beams as well as a kitchenette. This room can be accessed completely independently from the driveway or internally from the ground floor bedroom, making it the perfect space for a possible annex. Heading up to the first floor landing, there is a staircase leading to the attic straight ahead as well as a long hallway. The main bedroom can be found on the right hand side to the rear of the house with exposed timber beams and an en-suite W/C. Heading down the corridor you will find a further double bedroom with fitted wardrobes, exposed beams views over the rear garden. There is a large landing space beyond which provides access to a single bedroom to the rear as well as steps leading down to a further double bedroom to the front and a family bathroom also with roll top bath, wooden flooring, fitted storage w/c and hand wash basin. The attic space is particularly generous offering plenty of space to potentially be converted into living accommodation with a proper staircase accessed from the first floor also.
FIND US
Postcode : NR18 9DF
What3Words : ///positives.printouts.assures
VIRTUAL TOUR
View our virtual tour for a full 360 degree of the interior of the property.
AGENTS NOTE
Buyers are advised of the following details; The property is Grade II Listed. There is mains electricity and water connected. Oil fired central heating and private drainage. High speed fibre broadband is connected throughout the property.
THE GREAT OUTDOORS
The plot extends to approximately 3.6 acres (stms) of land with the property benefiting from formal landscaped gardens to the side and rear as well as two terrace areas to the front and side of the house both ideal secluded positions for outside dining. There is a charming orchard area with a 5-bar gate leading to an outbuilding with views over the rewilding garden. The outbuilding is ideal for a tucked away home office or studio. A further two paddocks can be found to the rear of the plot fenced and with detached stable block with water and power, all absolutely ideal for equestrian's usage. The land has been well maintained and offers grass land and wildflowers with several ponds offering an oasis for wildlife.
Location
Floorplan
-

Click the floorplan to enlarge