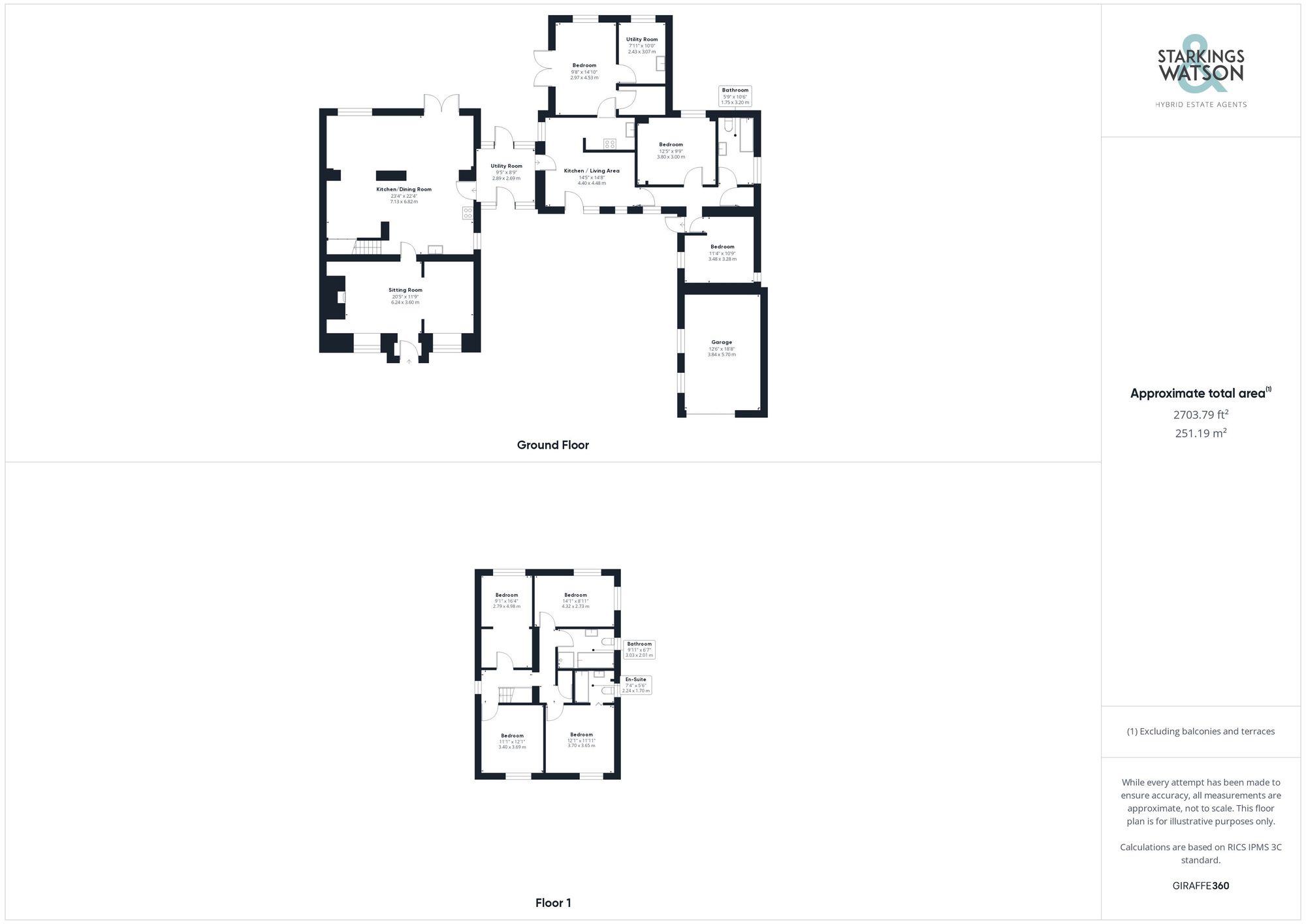For Sale
Dereham Road, Mattishall, Dereham
In Excess of
£725,000
Freehold
FEATURES
- Detached Family Home
- Separate Two & One Bed Annexes
- Occupying 0.36 Acres (stms)
- Character Features
- Four Double Bedrooms In Main Residence
- 23' Open Plan Kitchen & Dining Room
- Family Bathroom & En-Suite
- Ample Off Road Parking & Garage
Call our Centralised Hub & Head Office office: 01603 336116
- House
- Bedrooms: 7
- Bathrooms: 4
- Reception Rooms: 4
Description
IN SUMMARY
Occupying 0.34 Acres (stms) this CHARACTERFUL DETACHED family home has been restored to a brilliant standard by the current owners, benefiting from the brilliant addition of TWO SEPARATE ANNEXES - adding an additional three bedrooms to the residence. The open living accommodation includes a 23' KITCHEN/DINING area which is perfect for FAMILY LIVING, overlooking the rear garden with ample storage, KITCHEN ISLAND and AGA, while the sitting/family room features an INGLENOOK FIREPLACE with exposed timber beams for a more cosy setting. The first floor gives way to FOUR DOUBLE BEDROOMS, four piece family bathroom and EN-SUITE bathroom. The first annexe offers a 2023 fitted KITCHEN, sitting room, TWO DOUBLE BEDROOMS and bathroom, while the 2022 addition of...
IN SUMMARY
Occupying 0.34 Acres (stms) this CHARACTERFUL DETACHED family home has been restored to a brilliant standard by the current owners, benefiting from the brilliant addition of TWO SEPARATE ANNEXES - adding an additional three bedrooms to the residence. The open living accommodation includes a 23' KITCHEN/DINING area which is perfect for FAMILY LIVING, overlooking the rear garden with ample storage, KITCHEN ISLAND and AGA, while the sitting/family room features an INGLENOOK FIREPLACE with exposed timber beams for a more cosy setting. The first floor gives way to FOUR DOUBLE BEDROOMS, four piece family bathroom and EN-SUITE bathroom. The first annexe offers a 2023 fitted KITCHEN, sitting room, TWO DOUBLE BEDROOMS and bathroom, while the 2022 addition of a second annexe sits at the very rear with a bedroom/sitting room, KITCHEN and SHOWER ROOM - overlooking the private and well-maintained rear garden. The property offers AMPLE OFF ROAD PARKING and a garage to the front also.
SETTING THE SCENE
The property is accessed via a low level brick wall to the front with garage entrance at your right hand side. A large courtyard driveway gives room for ample off road parking with access in to the main residence from the front of the home as well as the entrance which takes you into the utility/lobby space. The larger annex has two separate points of access from this courtyard also.
THE GRAND TOUR
The private rear garden initially offers a resin seating area set around the in ground heated swimming pool with patio and barbecue seating area. Also to the side of the property is a lawn space with a wood store and the Oil boiler for the main residence with the separate oil boiler being found on the adjacent side of the property just off the annex. The rest of the garden is a mixture of open lawn spaces and colourful planting borders with mature trees allowing for privacy and shaded spots whilst at the very rear of the property a separate raised timber decking seating area ideal for dining alfresco in the summer months.
FIND US
Postcode : NR20 3NU
What3Words : ///commutes.executive.delusions
VIRTUAL TOUR
View our virtual tour for a full 360 degree of the interior of the property.
THE GREAT OUTDOORS
The private rear garden initially offers a resin seating area set around the in ground heated swimming pool with patio and barbecue seating area. Also to the side of the property is a lawn space with a wood store and the Oil boiler for the main residence with the separate oil boiler being found on the adjacent side of the property just off the annex. The rest of the garden is a mixture of open lawn spaces and colourful planting borders with mature trees allowing for privacy and shaded spots whilst at the very rear of the property a separate raised timber decking seating area ideal for dining alfresco in the summer months.
Key Information
Utility Supply
-
ElectricAsk agent
-
WaterAsk agent
-
HeatingOil Only
- Broadband Ask agent
- Mobile Ask agent
-
SewerageStandard
Rights and Restrictions
-
Private rights of wayAsk agent
-
Public rights of wayAsk agent
-
Listed propertyAsk agent
-
RestrictionsAsk agent
Risks
-
Flooded in last 5 yearsAsk agent
-
Flood defensesAsk agent
-
Source of floodAsk agent
Other
-
ParkingAsk agent
-
Construction materialsAsk agent
-
Is a mining area?No
-
Has planning permission?No
Location
Floorplan
-

Click the floorplan to enlarge